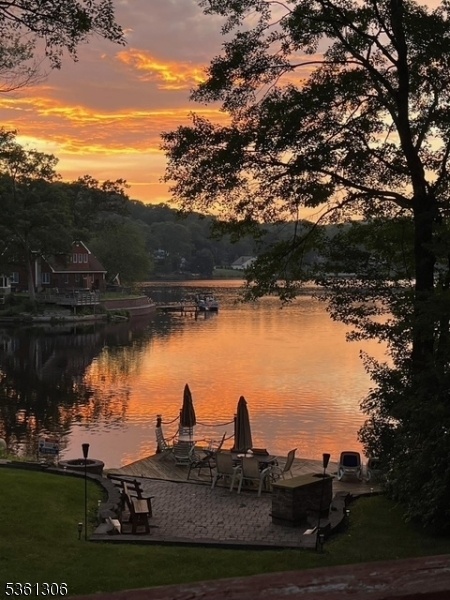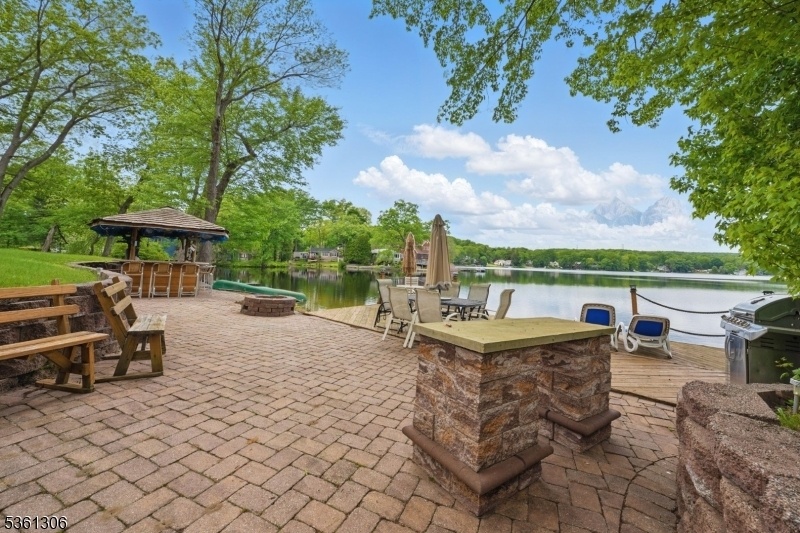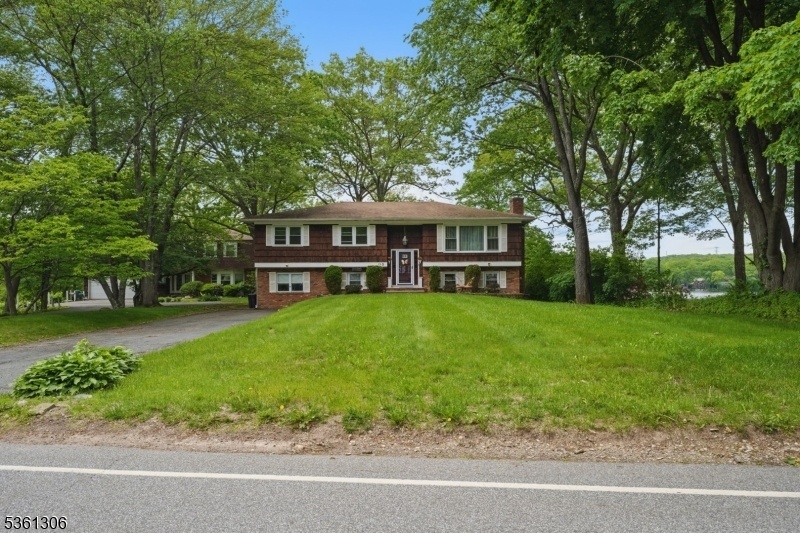110 E Shawnee Trl
Jefferson Twp, NJ 07849


















































Price: $850,000
GSMLS: 3966018Type: Single Family
Style: Bi-Level
Beds: 4
Baths: 2 Full
Garage: No
Year Built: 1970
Acres: 0.33
Property Tax: $11,149
Description
Welcome To Your Dream Lakefront Retreat In The Highly Sought-after Lake Shawnee. This 4-bedroom, 2-bth Home Is A True Entertainer's Paradise,offering An Unbeatable Combination Of Indoor Comfort & Outdoor Indulgence On A Large,level Lot W/breathtaking Lake Views.the Backyard Oasis Is Second To None, Featuring 2 Docks,custom Tiki Bar,paver Patio,fire Pit, & Your Very Own Private Beach Perfect For Endless Summer Days On The Water. A Full-length Deck Spans The Entire Rear Of The Home Offering Panoramic Views Of The Lake.main Level Offers An Open & Inviting Layout W/living Rm & Dining Area That Flow Seamlessly To The Deck.custom Kitchen Is A Chef's Dream W/granite Cntrps,center Island,brkfst Bar & Pantry.3 Bedrooms Are Located On The Main Floor, Including A Primary Suite W/direct Access To Deck And The Full Bath.main Bth Features A Soaking Tub,stall Shower, & Dual Vanity, Creating A Spa-like Retreat.the W/o Lower Level Boasts A Spacious Great Rm W/custom Built-ins, A Family Rm W/exposed Beams & Wood-burning Stove, And A Second Custom Bar For Indoor Entertaining. This Level Also Includes A 4th Bdrm, Full Bth, Laundry Rm, & A Versatile Flex Space Ideal For An In-law Suite, Game Rm, Or Home Office.lake Shawnee Residents Enjoy Members-only Amenities Such As A Clubhouse,sandy Beaches,playgrounds,basketball Courts,volleyball & More. Whether You're Boating, Fishing, Or Simply Enjoying The Peaceful Lakefront Ambiance, This Home Offers The Lifestyle You've Been Waiting For.
Rooms Sizes
Kitchen:
15x11 Second
Dining Room:
11x11 Second
Living Room:
18x15 Second
Family Room:
25x25 Ground
Den:
n/a
Bedroom 1:
14x14 Second
Bedroom 2:
11x11 Second
Bedroom 3:
11x10 Second
Bedroom 4:
12x12 Ground
Room Levels
Basement:
n/a
Ground:
1 Bedroom, Bath(s) Other, Family Room, Laundry Room, Outside Entrance, Rec Room, Walkout
Level 1:
n/a
Level 2:
3Bedroom,BathMain,DiningRm,Foyer,Kitchen,LivingRm,Pantry,Walkout
Level 3:
n/a
Level Other:
n/a
Room Features
Kitchen:
Breakfast Bar, Center Island, Separate Dining Area
Dining Room:
Living/Dining Combo
Master Bedroom:
Full Bath
Bath:
Jetted Tub, Stall Shower
Interior Features
Square Foot:
n/a
Year Renovated:
n/a
Basement:
No
Full Baths:
2
Half Baths:
0
Appliances:
Carbon Monoxide Detector, Cooktop - Electric, Dishwasher, Dryer, Refrigerator, Wall Oven(s) - Electric, Washer
Flooring:
Carpeting, Tile, Wood
Fireplaces:
2
Fireplace:
Family Room, Living Room, Wood Burning, Wood Stove-Freestanding
Interior:
BarDry,CeilBeam,CODetect,JacuzTyp,SmokeDet,SoakTub,TrckLght
Exterior Features
Garage Space:
No
Garage:
n/a
Driveway:
2 Car Width, Blacktop
Roof:
Asphalt Shingle
Exterior:
Brick,CedarSid
Swimming Pool:
n/a
Pool:
n/a
Utilities
Heating System:
Baseboard - Electric
Heating Source:
Electric
Cooling:
1 Unit, Ceiling Fan, Central Air
Water Heater:
n/a
Water:
Public Water
Sewer:
Septic
Services:
Cable TV Available, Garbage Included
Lot Features
Acres:
0.33
Lot Dimensions:
n/a
Lot Features:
Lake Front, Level Lot
School Information
Elementary:
Arthur Stanlick Elementary School (3-5)
Middle:
Jefferson Middle School (6-8)
High School:
Jefferson High School (9-12)
Community Information
County:
Morris
Town:
Jefferson Twp.
Neighborhood:
Lake Shawnee
Application Fee:
$1,010
Association Fee:
$530 - Annually
Fee Includes:
Maintenance-Common Area
Amenities:
Club House, Lake Privileges, Playground
Pets:
Yes
Financial Considerations
List Price:
$850,000
Tax Amount:
$11,149
Land Assessment:
$151,700
Build. Assessment:
$219,700
Total Assessment:
$371,400
Tax Rate:
2.90
Tax Year:
2024
Ownership Type:
Fee Simple
Listing Information
MLS ID:
3966018
List Date:
05-29-2025
Days On Market:
61
Listing Broker:
RE/MAX TOWN & VALLEY II
Listing Agent:


















































Request More Information
Shawn and Diane Fox
RE/MAX American Dream
3108 Route 10 West
Denville, NJ 07834
Call: (973) 277-7853
Web: BerkshireHillsLiving.com




