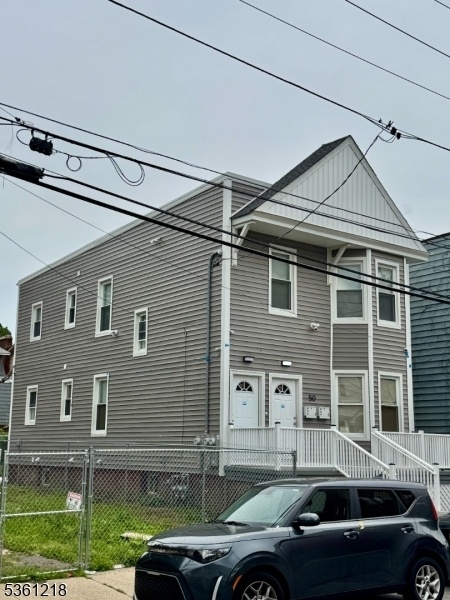50 Willoughby St
Newark City, NJ 07112
























Price: $639,000
GSMLS: 3965918Type: Multi-Family
Style: 2-Two Story
Total Units: 2
Beds: 6
Baths: 2 Full & 1 Half
Garage: No
Year Built: 1915
Acres: 0.06
Property Tax: $4,704
Description
Welcome To 50 Willoughby St., A Beautifully Renovated Two-family Residence Offering Both Comfort And Functionality. Everything In This House Brand New, It Was Taken Down To The Beams And Renovated! New Siding, New Roof, New Kitchens, New Flooring, New Heating Cooling And So Much More! This Spacious Property Features 6 Bedrooms And 2.5 Bathrooms, Making It Ideal Anyone Interested In A Beautiful Home As A Residence Or An Investment. Highlights Include:modern, Eat-in Kitchens With Sleek Quartz Countertops. Freshly Installed Flooring Throughout The Main Living Areas. Central Heating And Cooling System. Finished Basement With French Drain Providing Additional Versatile Space.well-maintained Exterior With Curb Appealdon't Miss The Chance To Own This Turn-key Home In A Convenient Newark Location. Schedule Your Appointment Today!
General Info
Style:
2-Two Story
SqFt Building:
2,833
Total Rooms:
11
Basement:
Yes - Finished, French Drain, Full
Interior:
Security System, Tile Floors
Roof:
Asphalt Shingle
Exterior:
Vinyl Siding
Lot Size:
25X100
Lot Desc:
n/a
Parking
Garage Capacity:
No
Description:
On-Street Parking
Parking:
None, On-Street Parking
Spaces Available:
n/a
Unit 1
Bedrooms:
3
Bathrooms:
1
Total Rooms:
5
Room Description:
Bedrooms, Kitchen, Living Room
Levels:
1
Square Foot:
n/a
Fireplaces:
n/a
Appliances:
Carbon Monoxide Detector, Kitchen Exhaust Fan, Microwave Oven, Range/Oven - Gas, Refrigerator, Smoke Detector
Utilities:
Tenant Pays Electric, Tenant Pays Gas
Handicap:
No
Unit 2
Bedrooms:
3
Bathrooms:
1
Total Rooms:
5
Room Description:
Bedrooms, Kitchen, Living Room
Levels:
1
Square Foot:
n/a
Fireplaces:
n/a
Appliances:
Carbon Monoxide Detector, Kitchen Exhaust Fan, Microwave Oven, Range/Oven - Gas, Refrigerator, Smoke Detector
Utilities:
Tenant Pays Electric, Tenant Pays Gas
Handicap:
No
Unit 3
Bedrooms:
n/a
Bathrooms:
n/a
Total Rooms:
n/a
Room Description:
n/a
Levels:
n/a
Square Foot:
n/a
Fireplaces:
n/a
Appliances:
n/a
Utilities:
n/a
Handicap:
n/a
Unit 4
Bedrooms:
n/a
Bathrooms:
n/a
Total Rooms:
n/a
Room Description:
n/a
Levels:
n/a
Square Foot:
n/a
Fireplaces:
n/a
Appliances:
n/a
Utilities:
n/a
Handicap:
n/a
Utilities
Heating:
2 Units, Forced Hot Air
Heating Fuel:
Gas-Natural
Cooling:
2 Units, Central Air
Water Heater:
Gas
Water:
Public Water
Sewer:
Public Sewer
Utilities:
Electric, Gas-Natural
Services:
n/a
School Information
Elementary:
n/a
Middle:
n/a
High School:
n/a
Community Information
County:
Essex
Town:
Newark City
Neighborhood:
n/a
Financial Considerations
List Price:
$639,000
Tax Amount:
$4,704
Land Assessment:
$26,300
Build. Assessment:
$97,400
Total Assessment:
$123,700
Tax Rate:
3.80
Tax Year:
2024
Listing Information
MLS ID:
3965918
List Date:
05-29-2025
Days On Market:
65
Listing Broker:
BLVD REALTY GROUP
Listing Agent:
























Request More Information
Shawn and Diane Fox
RE/MAX American Dream
3108 Route 10 West
Denville, NJ 07834
Call: (973) 277-7853
Web: BerkshireHillsLiving.com

