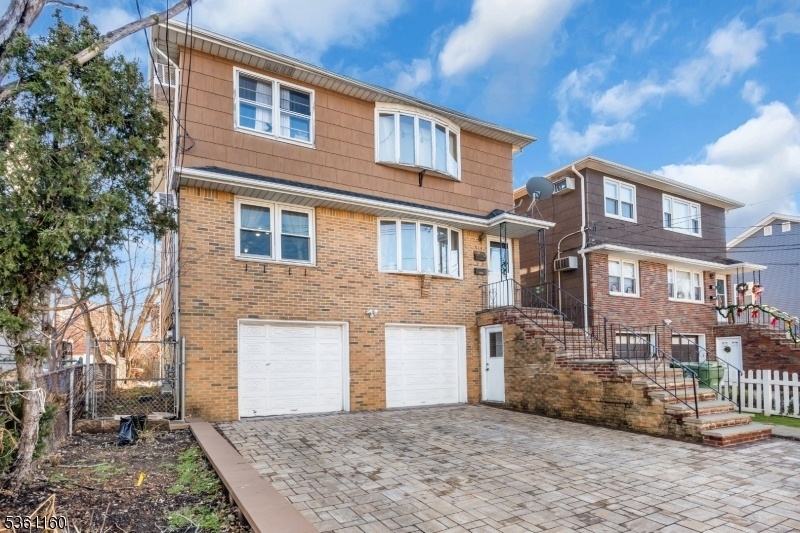514 E Elm St
Linden City, NJ 07036




















Price: $888,000
GSMLS: 3965908Type: Multi-Family
Style: 2-Two Story
Total Units: 2
Beds: 6
Baths: 2 Full
Garage: 2-Car
Year Built: 1982
Acres: 0.10
Property Tax: $11,187
Description
Step Into Opportunity And Charm At 514 E Elm Street, A Versatile Two-family Home Offering Comfort, Flexibility, And Long-term Potential. Whether You're Looking To Live In One Unit And Rent The Other Or Expand Your Investment Portfolio, This Home Fits The Bill. Each Unit Features Three Bedrooms, A Full Bath, A Living And Dining Room Combo, And A Functional Kitchen Providing A Practical And Spacious Layout For Everyday Living. The Upper Unit Includes Access To An Attic, Great For Extra Storage.the Lower Unit Features Hardwood Floors Throughout And Has Exclusive Use Of The Two-car Garage, Which Has Been Partially Converted To Include Additional Living Space Perfect For A Home Office, Den, Or Bonus Room. The Exterior Blends Classic Charm With Low-maintenance Appeal, Showcasing A Partially Brick Front With Clapboard Siding. A Paver Driveway Adds Curb Appeal And Off-street Parking Convenience. Out Back, The Fenced Yard Is Ideal For Relaxing, Entertaining, Or Enjoying Time With Pets.location, Lifestyle & Convenience. This Home Is Just Minutes From Downtown Linden, Wood Avenue's Restaurants And Shops, And Linden Plaza. Nearby Wheeler Park And Wilson Park Offer Green Space, Playgrounds, And Community Events. For Nature Lovers, Hawk Rise Sanctuary Provides Peaceful Walking Trails And Wildlife Views. Commuters Will Love The Proximity To Nj Transit's Linden Station For Direct Service To Nyc, Plus Easy Access To Major Highways And Newark Airport.
General Info
Style:
2-Two Story
SqFt Building:
n/a
Total Rooms:
10
Basement:
Yes - Finished-Partially
Interior:
n/a
Roof:
Asphalt Shingle
Exterior:
Brick, Clapboard
Lot Size:
40X110
Lot Desc:
n/a
Parking
Garage Capacity:
2-Car
Description:
Built-In Garage
Parking:
2 Car Width, Paver Block
Spaces Available:
2
Unit 1
Bedrooms:
3
Bathrooms:
1
Total Rooms:
5
Room Description:
Bedrooms, Dining Room, Kitchen, Living Room, Master Bedroom
Levels:
1
Square Foot:
n/a
Fireplaces:
n/a
Appliances:
Dishwasher, Dryer, Range/Oven - Gas, Refrigerator, Washer
Utilities:
Owner Pays Electric, Owner Pays Gas, Owner Pays Heat, Owner Pays Water
Handicap:
No
Unit 2
Bedrooms:
3
Bathrooms:
1
Total Rooms:
5
Room Description:
Attic, Eat-In Kitchen, Kitchen, Living Room, Master Bedroom
Levels:
1
Square Foot:
n/a
Fireplaces:
n/a
Appliances:
Dishwasher, Range/Oven - Gas, Refrigerator
Utilities:
Tenant Pays Electric, Tenant Pays Gas, Tenant Pays Heat
Handicap:
No
Unit 3
Bedrooms:
n/a
Bathrooms:
n/a
Total Rooms:
n/a
Room Description:
n/a
Levels:
n/a
Square Foot:
n/a
Fireplaces:
n/a
Appliances:
n/a
Utilities:
n/a
Handicap:
n/a
Unit 4
Bedrooms:
n/a
Bathrooms:
n/a
Total Rooms:
n/a
Room Description:
n/a
Levels:
n/a
Square Foot:
n/a
Fireplaces:
n/a
Appliances:
n/a
Utilities:
n/a
Handicap:
n/a
Utilities
Heating:
Baseboard - Hotwater
Heating Fuel:
Gas-Natural
Cooling:
Wall A/C Unit(s), Window A/C(s)
Water Heater:
Gas
Water:
Public Water
Sewer:
Public Sewer
Utilities:
See Remarks
Services:
n/a
School Information
Elementary:
n/a
Middle:
n/a
High School:
n/a
Community Information
County:
Union
Town:
Linden City
Neighborhood:
n/a
Financial Considerations
List Price:
$888,000
Tax Amount:
$11,187
Land Assessment:
$46,600
Build. Assessment:
$112,500
Total Assessment:
$159,100
Tax Rate:
7.03
Tax Year:
2024
Listing Information
MLS ID:
3965908
List Date:
05-29-2025
Days On Market:
60
Listing Broker:
RE/MAX FIRST REALTY
Listing Agent:




















Request More Information
Shawn and Diane Fox
RE/MAX American Dream
3108 Route 10 West
Denville, NJ 07834
Call: (973) 277-7853
Web: BerkshireHillsLiving.com

