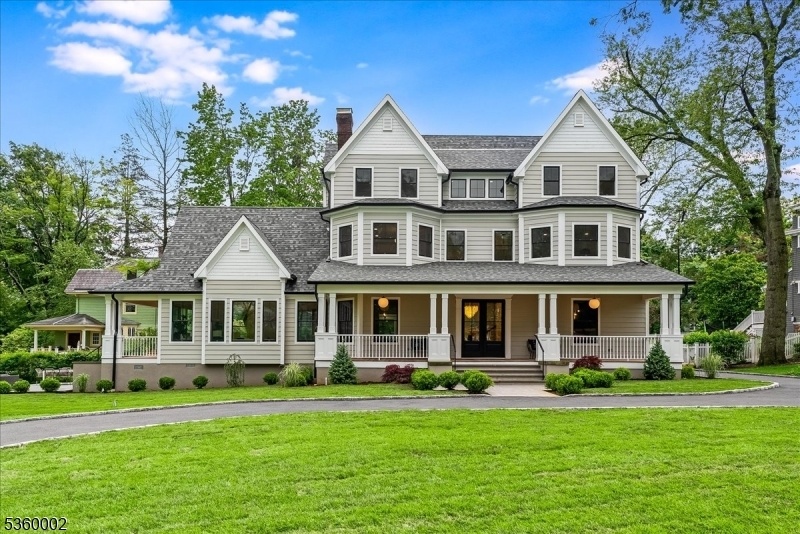180 Union St
Montclair Twp, NJ 07042


















































Price: $3,690,000
GSMLS: 3965322Type: Single Family
Style: Colonial
Beds: 6
Baths: 7 Full & 1 Half
Garage: 2-Car
Year Built: 1890
Acres: 0.79
Property Tax: $35,690
Description
Set On A Huge, Lush Property, In The Coveted Estate Section, This Exquisite Home Has Been Fully Renovated, Expanded And Updated. Meticulously Restored Original Details Blend Seamlessly With The Highest Level Modern Luxury To Create Your Dream Home. High Ceilings And Banks Of Oversized Windows Fill The Rooms W/sunlight. The Scale And Flow Throughout The 1st Floor Is Perfection - Whether Entertaining On A Grand Level Or Savoring A Cozy Evening At Home. The Gorgeously Appointed Kitchen Features Stainless, Designer Appliances, Walk-in Pantry And Oversized Island W/breakfast Bar. The Great Room Is Just That, W/cathedral Ceilings, Oversized Windows And A Wall Of Sliding Glass Out To The Covered Deck And Grounds. The Formal Dining & Living Rooms Are Elegant But Inviting. A Large Private Den W/its Own Fireplace Offers Additional Options. Upstairs, All 6 Bedrooms Have Their Own Full Bath, W/timeless Finishes & Luxurious Touches. The Primary Suite Features 2 Walk-in Closets, Another Fireplace, And Enormous En Suite Spa Bath W/dbl Vanity, Soaking Tub, Multi-jet, Rainhead Shower & Separate Wc. The Finished Basement Includes A Potential Nanny/in-law Suite With Separate Entrance & Full Bath, As Well As Rooms For Gym, Play And Even A Theatre Space. Outside, 2 Covered Porches, Bluestone Patio, Fresh Landscaping W/sprinklers And .78 Acre Of Property Is The Perfect Setting For Initimate Al Freso Dinnrs Or Blowout Summer Barbecues. Just 2 Blocks To Eagle Rock And 1/2 Mile To Downtown Montclair!
Rooms Sizes
Kitchen:
First
Dining Room:
First
Living Room:
First
Family Room:
First
Den:
First
Bedroom 1:
Second
Bedroom 2:
Second
Bedroom 3:
Second
Bedroom 4:
Third
Room Levels
Basement:
1 Bedroom, Bath Main, Exercise Room, Media Room, Rec Room, Utility Room, Walkout
Ground:
n/a
Level 1:
DiningRm,Foyer,GreatRm,Kitchen,LivingRm,MudRoom,Office,Pantry,Porch,PowderRm
Level 2:
3 Bedrooms, Bath Main, Bath(s) Other, Laundry Room
Level 3:
3Bedroom,Attic,BathMain,BathOthr,RecRoom
Level Other:
MudRoom
Room Features
Kitchen:
Center Island, Eat-In Kitchen, Pantry
Dining Room:
Formal Dining Room
Master Bedroom:
Fireplace, Full Bath, Walk-In Closet
Bath:
Soaking Tub, Stall Shower And Tub
Interior Features
Square Foot:
n/a
Year Renovated:
2025
Basement:
Yes - Finished, French Drain, Walkout
Full Baths:
7
Half Baths:
1
Appliances:
Dishwasher, Dryer, Kitchen Exhaust Fan, Microwave Oven, Range/Oven-Gas, Refrigerator, Self Cleaning Oven, Sump Pump, Washer, Water Filter, Wine Refrigerator
Flooring:
Tile, Wood
Fireplaces:
4
Fireplace:
Bedroom 1, Bedroom 2, Library, Living Room
Interior:
BarWet,CeilCath,CeilHigh,Skylight,SoakTub,StallShw,WlkInCls
Exterior Features
Garage Space:
2-Car
Garage:
Detached Garage, Oversize Garage
Driveway:
1 Car Width, 2 Car Width, Circular, Driveway-Exclusive
Roof:
Asphalt Shingle
Exterior:
CedarSid
Swimming Pool:
n/a
Pool:
n/a
Utilities
Heating System:
4+ Units, Forced Hot Air, Heat Pump
Heating Source:
Electric, Gas-Natural
Cooling:
4+ Units, Central Air, Ductless Split AC
Water Heater:
Gas
Water:
Public Water
Sewer:
Public Sewer
Services:
Garbage Included
Lot Features
Acres:
0.79
Lot Dimensions:
n/a
Lot Features:
Corner, Level Lot
School Information
Elementary:
MAGNET
Middle:
MAGNET
High School:
MONTCLAIR
Community Information
County:
Essex
Town:
Montclair Twp.
Neighborhood:
n/a
Application Fee:
n/a
Association Fee:
n/a
Fee Includes:
n/a
Amenities:
n/a
Pets:
n/a
Financial Considerations
List Price:
$3,690,000
Tax Amount:
$35,690
Land Assessment:
$359,900
Build. Assessment:
$469,800
Total Assessment:
$829,700
Tax Rate:
3.40
Tax Year:
2024
Ownership Type:
Fee Simple
Listing Information
MLS ID:
3965322
List Date:
05-27-2025
Days On Market:
51
Listing Broker:
WEST OF HUDSON REAL ESTATE
Listing Agent:


















































Request More Information
Shawn and Diane Fox
RE/MAX American Dream
3108 Route 10 West
Denville, NJ 07834
Call: (973) 277-7853
Web: BerkshireHillsLiving.com

