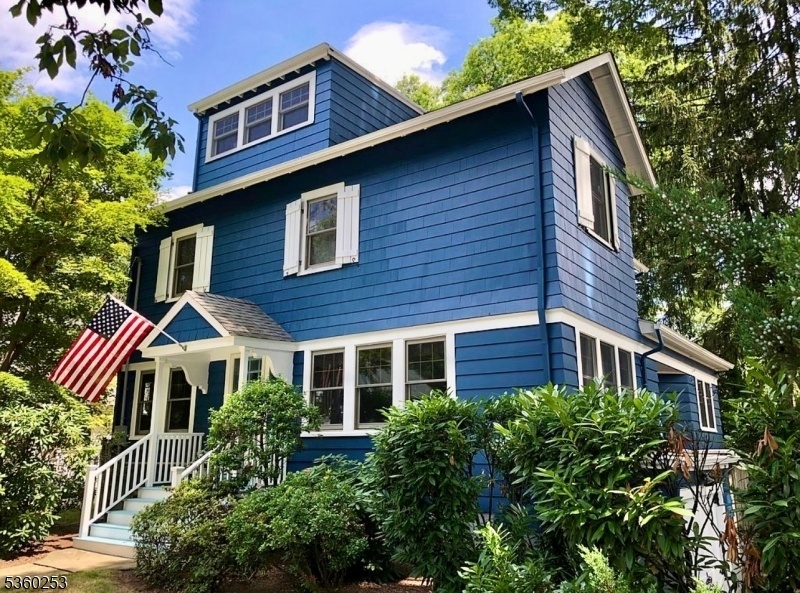449 Valley Rd
Montclair Twp, NJ 07043



































Price: $789,000
GSMLS: 3965152Type: Single Family
Style: Colonial
Beds: 3
Baths: 2 Full & 1 Half
Garage: 1-Car
Year Built: 1923
Acres: 0.15
Property Tax: $19,090
Description
Bright & Open Colonial With Easy Walk To Both Watchung & Uptown Nyc Trains, Shops, Restaurants, As Well As Anderson & Edgemont Parks. A 3-4 Bedroom, 2.5 Bath Home Features 1st Fl Living/dining Room W Gas Fireplace, Plus A Large Family Room, Powder Room, Eat-in-kitchen With Breakfast Area & Huge Walk-in Pantry. Second Floor Holds 3 Good Sized Bedrooms, Including A Primary Suite With Walk-in Closet And Large Ensuite Bath, Plus A Hall Bath. 3rd Fl Is A Sunny, Finished Retreat That Could Be Home Office, Playroom, Or 4th Bedroom. Outside, The Charming Patio Overlooks A Private Fully-fenced Yard & Garden. Two Units Of Cac Cool Throughout, And New On-demand Tankless Hot Water System, Updated 200 Amp Electrical, And New Whole House Water Softener Are Adjacent To Sweet Updated Laundry Room At Bottom Of Stairs To Basement. The Attached Garage Is Currently Used As A Professional Sound Studio & Office. Driveway Is On Quiet Cul De Sac.
Rooms Sizes
Kitchen:
First
Dining Room:
First
Living Room:
First
Family Room:
First
Den:
n/a
Bedroom 1:
Second
Bedroom 2:
Second
Bedroom 3:
Second
Bedroom 4:
Third
Room Levels
Basement:
ConvGar,GameRoom,GarEnter,Laundry,OutEntrn,Storage,Utility
Ground:
n/a
Level 1:
Breakfst,DiningRm,Vestibul,FamilyRm,Kitchen,LivDinRm,Pantry,PowderRm
Level 2:
3 Bedrooms, Bath Main, Bath(s) Other
Level 3:
Den, Exercise Room, Office
Level Other:
n/a
Room Features
Kitchen:
Pantry, Separate Dining Area
Dining Room:
Living/Dining Combo
Master Bedroom:
Full Bath, Walk-In Closet
Bath:
Soaking Tub, Stall Shower And Tub
Interior Features
Square Foot:
2,250
Year Renovated:
n/a
Basement:
Yes - Unfinished, Walkout
Full Baths:
2
Half Baths:
1
Appliances:
Dishwasher, Disposal, Dryer, Instant Hot Water, Range/Oven-Gas, Refrigerator, Sump Pump, Washer, Water Softener-Own
Flooring:
Carpeting, Tile, Wood
Fireplaces:
1
Fireplace:
Gas Fireplace, Living Room
Interior:
CODetect,FireExtg,StallTub,WlkInCls
Exterior Features
Garage Space:
1-Car
Garage:
Attached Garage, Built-In Garage
Driveway:
2 Car Width, Driveway-Exclusive, Hard Surface
Roof:
Asphalt Shingle
Exterior:
Clapboard, Wood
Swimming Pool:
No
Pool:
n/a
Utilities
Heating System:
1 Unit, Forced Hot Air, Multi-Zone
Heating Source:
Gas-Natural
Cooling:
2 Units, Central Air, Multi-Zone Cooling
Water Heater:
Gas
Water:
Public Water
Sewer:
Public Sewer
Services:
Cable TV Available, Fiber Optic Available
Lot Features
Acres:
0.15
Lot Dimensions:
n/a
Lot Features:
Corner, Level Lot, Open Lot
School Information
Elementary:
MAGNET
Middle:
MAGNET
High School:
MONTCLAIR
Community Information
County:
Essex
Town:
Montclair Twp.
Neighborhood:
n/a
Application Fee:
n/a
Association Fee:
n/a
Fee Includes:
n/a
Amenities:
n/a
Pets:
Yes
Financial Considerations
List Price:
$789,000
Tax Amount:
$19,090
Land Assessment:
$322,700
Build. Assessment:
$238,300
Total Assessment:
$561,000
Tax Rate:
3.40
Tax Year:
2024
Ownership Type:
Fee Simple
Listing Information
MLS ID:
3965152
List Date:
05-26-2025
Days On Market:
11
Listing Broker:
KELLER WILLIAMS - NJ METRO GROUP
Listing Agent:



































Request More Information
Shawn and Diane Fox
RE/MAX American Dream
3108 Route 10 West
Denville, NJ 07834
Call: (973) 277-7853
Web: BerkshireHillsLiving.com

