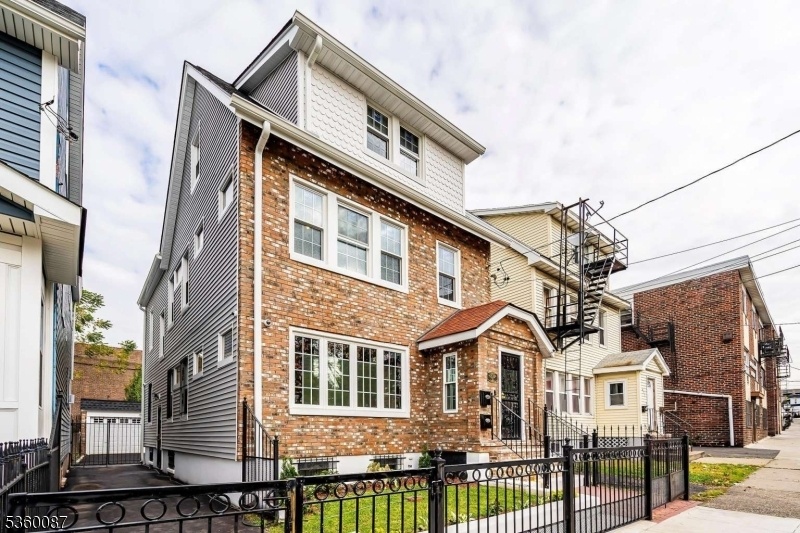641 Nye Ave
Irvington Twp, NJ 07111

























Price: $615,000
GSMLS: 3964889Type: Multi-Family
Style: 3-Three Story, Under/Over
Total Units: 2
Beds: 3
Baths: 3 Full
Garage: 2-Car
Year Built: 1924
Acres: 0.06
Property Tax: $14,321
Description
Welcome To Your Structurally Century Multifamily Home Encompassing Multiple New Renovations Ranging From House & Garage Roofing, Permitted Plumbing, Mechanical Permit Gas Heating System, All New Windows, Brick & Vinyl Sidings, Kitchen Cabinets, Stainlesssteel Appliances, Wired Alarm & Cctv Surveillance, Electric/manual Operated Garage Door, Washer/dryer Hook-up & Much More. Beautiful Original Wooden Trim Throughout, Hardwood Floors, French Doors, Thoughtfully Designed Built-in Cabinets. Unit 1: Spacious Bedroom, Eat-in Kitchen, Dining Room, Living Room, Tastefully Updated Bathroom. Unit 2: Spans Out On Two Levels, Mirroring Same Layout Of Unit 1 On Second Floor And Third Floor Offers An Additional Bedroom With Ample Closet Space, Versatile Sitting Room Or Office Space, And Another Well-appointed Full Bath. Basement: Open Concept, Closed Ceilings, Repair Underground Plumbing & Updated Flooring Ensured Peace Of Mind, 2 Gas Boilers, 2 Water Heaters, Built-closet & Computer Desk With Potential For Further Customization To Create Additional Living Space. Exterior: Repaired Front House Sidewalk, Paved Front Entrance, Asphalt Driveway Leads To Oversized Two-car Garage And Extra Parking. Situated In The Heart Of Irvington, Easy Access To Excellent Shops, Restaurants, And Convenient Nyc Transit Options. 5 Year Tax Abatement Exp: 9-2028. All Permits Closed & Inspections Passed. Welcome Home.
General Info
Style:
3-Three Story, Under/Over
SqFt Building:
2,818
Total Rooms:
14
Basement:
Yes - Finished-Partially
Interior:
Fire Alarm Sys, Intercom, Security System, Skylight, Stain Glass Windows, Tile Floors, Vinyl-Linoleum Floors, Window Treatments
Roof:
Asphalt Shingle
Exterior:
Brick, Vinyl Siding
Lot Size:
30 X 94
Lot Desc:
Irregular Lot, Level Lot
Parking
Garage Capacity:
2-Car
Description:
Detached Garage, Garage Door Opener, Garage Parking, On-Street Parking
Parking:
2 Car Width, Additional Parking, Blacktop, Driveway-Exclusive, Fencing, Off-Street Parking
Spaces Available:
2
Unit 1
Bedrooms:
1
Bathrooms:
1
Total Rooms:
6
Room Description:
Bedrooms, Dining Room, Kitchen, Living Room, Pantry, Storage
Levels:
1
Square Foot:
n/a
Fireplaces:
n/a
Appliances:
Carbon Monoxide Detector, Fire Alarm System, Kitchen Exhaust Fan, Microwave Oven, Range/Oven - Gas, Refrigerator, Security System, Smoke Detector
Utilities:
Owner Pays Water, Tenant Pays Electric, Tenant Pays Gas, Tenant Pays Heat
Handicap:
No
Unit 2
Bedrooms:
2
Bathrooms:
2
Total Rooms:
9
Room Description:
Bedrooms, Dining Room, Kitchen, Living Room, Pantry, Storage
Levels:
2
Square Foot:
n/a
Fireplaces:
n/a
Appliances:
Carbon Monoxide Detector, Fire Alarm System, Kitchen Exhaust Fan, Range/Oven - Gas, Refrigerator, See Remarks, Self-Cleaning Oven, Smoke Detector
Utilities:
Owner Pays Water, Tenant Pays Electric, Tenant Pays Gas, Tenant Pays Heat
Handicap:
No
Unit 3
Bedrooms:
n/a
Bathrooms:
n/a
Total Rooms:
n/a
Room Description:
n/a
Levels:
n/a
Square Foot:
n/a
Fireplaces:
n/a
Appliances:
n/a
Utilities:
n/a
Handicap:
n/a
Unit 4
Bedrooms:
n/a
Bathrooms:
n/a
Total Rooms:
n/a
Room Description:
n/a
Levels:
n/a
Square Foot:
n/a
Fireplaces:
n/a
Appliances:
n/a
Utilities:
n/a
Handicap:
n/a
Utilities
Heating:
2 Units, Baseboard - Electric, Radiators - Steam, Space Heater
Heating Fuel:
Electric, Gas-Natural
Cooling:
None
Water Heater:
Electric, Gas
Water:
Public Water
Sewer:
Public Sewer
Utilities:
Electric, Gas-Natural
Services:
Cable TV, Fiber Optic
School Information
Elementary:
n/a
Middle:
n/a
High School:
n/a
Community Information
County:
Essex
Town:
Irvington Twp.
Neighborhood:
n/a
Financial Considerations
List Price:
$615,000
Tax Amount:
$14,321
Land Assessment:
$89,300
Build. Assessment:
$389,100
Total Assessment:
$478,400
Tax Rate:
6.20
Tax Year:
2024
Listing Information
MLS ID:
3964889
List Date:
05-23-2025
Days On Market:
15
Listing Broker:
REALMART REALTY
Listing Agent:

























Request More Information
Shawn and Diane Fox
RE/MAX American Dream
3108 Route 10 West
Denville, NJ 07834
Call: (973) 277-7853
Web: BerkshireHillsLiving.com

