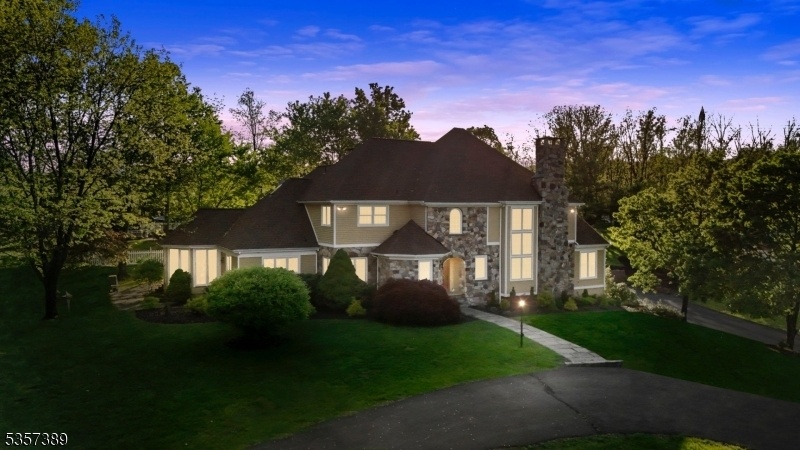6 Wintermute Farm Lane
Tewksbury Twp, NJ 08833


















































Price: $1,599,999
GSMLS: 3963017Type: Single Family
Style: Custom Home
Beds: 5
Baths: 3 Full & 1 Half
Garage: 3-Car
Year Built: 1987
Acres: 10.60
Property Tax: $20,510
Description
Nestled In A Quiet Cul-de-sac In One Of Tewksbury's Most Desirable Neighborhoods, This Custom 5 Bedroom, 4-bathroom Estate Offers 10.64 Acres Of Serene Privacy.a Circular Driveway Leads To This Impressive Residence, Featuring A Brand-new Gaf Timberline Hdz Roof (2023) For Lasting Beauty And Performance. Inside, A Grand Two-story Foyer With A Sweeping Curved Staircase And Abundant Natural Light Introduces The Home's Elegant Architectural Design. Vaulted Ceilings And A Striking Turret-style Feature Elevate The Sense Of Space And Sophistication Throughout.the First-floor Primary Suite Is A Luxurious Retreat With Private Access To A Bluestone Patio And Hot Tub. A Sunroom Also Opens To The Patio, Creating A Seamless Connection Between Indoor And Outdoor Living.designed With Entertaining In Mind, The Backyard Showcases A Sparkling In-ground Gunite Pool Surrounded By Mature Landscaping. The Home Includes Two Staircases And A Spacious Walk-up Attic With Potential For Expansion Perfect For A Gym, Studio, Or Guest Suite.equestrians Will Appreciate The On-site Barn Complete With Stalls And Fenced Areas Already In Place, Making It Turnkey For Horses Or Other Animals.whether You're A Car Enthusiast, Horse Lover, Animal Owner, Or Simply Drawn To The Peaceful Charm Of Country Living, This Property Offers Unmatched Versatility. With Over 10+ Acres To Enjoy And Convenient Access To Major Highways, This Estate Combines Luxury, Privacy, And Practicality In One Exceptional
Rooms Sizes
Kitchen:
28x15 First
Dining Room:
15x17 First
Living Room:
21x17 First
Family Room:
14x18 First
Den:
n/a
Bedroom 1:
20x19 First
Bedroom 2:
16x14 First
Bedroom 3:
15x13 Second
Bedroom 4:
15x13 Second
Room Levels
Basement:
n/a
Ground:
n/a
Level 1:
1 Bedroom, Bath Main, Den, Dining Room, Family Room, Kitchen, Laundry Room, Powder Room
Level 2:
3 Bedrooms, Bath(s) Other, Loft
Level 3:
Attic
Level Other:
n/a
Room Features
Kitchen:
Center Island, Eat-In Kitchen
Dining Room:
Formal Dining Room
Master Bedroom:
Walk-In Closet
Bath:
Jetted Tub
Interior Features
Square Foot:
5,200
Year Renovated:
n/a
Basement:
Yes - Unfinished
Full Baths:
3
Half Baths:
1
Appliances:
Central Vacuum, Cooktop - Induction, Dishwasher, Dryer, Kitchen Exhaust Fan, Refrigerator, Self Cleaning Oven, Wall Oven(s) - Electric, Washer, Water Filter, Water Softener-Rnt
Flooring:
Carpeting, Tile, Wood
Fireplaces:
4
Fireplace:
Bedroom 1, Family Room, Imitation, Library, Living Room, Wood Burning
Interior:
n/a
Exterior Features
Garage Space:
3-Car
Garage:
Attached Garage
Driveway:
Additional Parking, Blacktop, Circular, Hard Surface
Roof:
Asphalt Shingle
Exterior:
Stone, Wood
Swimming Pool:
Yes
Pool:
Gunite, In-Ground Pool, Outdoor Pool
Utilities
Heating System:
2 Units, Forced Hot Air
Heating Source:
Oil Tank Below Ground
Cooling:
2 Units, Ceiling Fan, Central Air
Water Heater:
Oil
Water:
Well
Sewer:
Septic 5+ Bedroom Town Verified
Services:
Cable TV Available, Fiber Optic Available, Garbage Extra Charge
Lot Features
Acres:
10.60
Lot Dimensions:
n/a
Lot Features:
Cul-De-Sac, Open Lot, Stream On Lot, Wooded Lot
School Information
Elementary:
TEWKSBURY
Middle:
OLDTURNPKE
High School:
VOORHEES
Community Information
County:
Hunterdon
Town:
Tewksbury Twp.
Neighborhood:
n/a
Application Fee:
n/a
Association Fee:
n/a
Fee Includes:
n/a
Amenities:
n/a
Pets:
n/a
Financial Considerations
List Price:
$1,599,999
Tax Amount:
$20,510
Land Assessment:
$245,000
Build. Assessment:
$599,400
Total Assessment:
$844,400
Tax Rate:
2.43
Tax Year:
2024
Ownership Type:
Fee Simple
Listing Information
MLS ID:
3963017
List Date:
05-14-2025
Days On Market:
119
Listing Broker:
BHHS FOX & ROACH
Listing Agent:


















































Request More Information
Shawn and Diane Fox
RE/MAX American Dream
3108 Route 10 West
Denville, NJ 07834
Call: (973) 277-7853
Web: BerkshireHillsLiving.com

