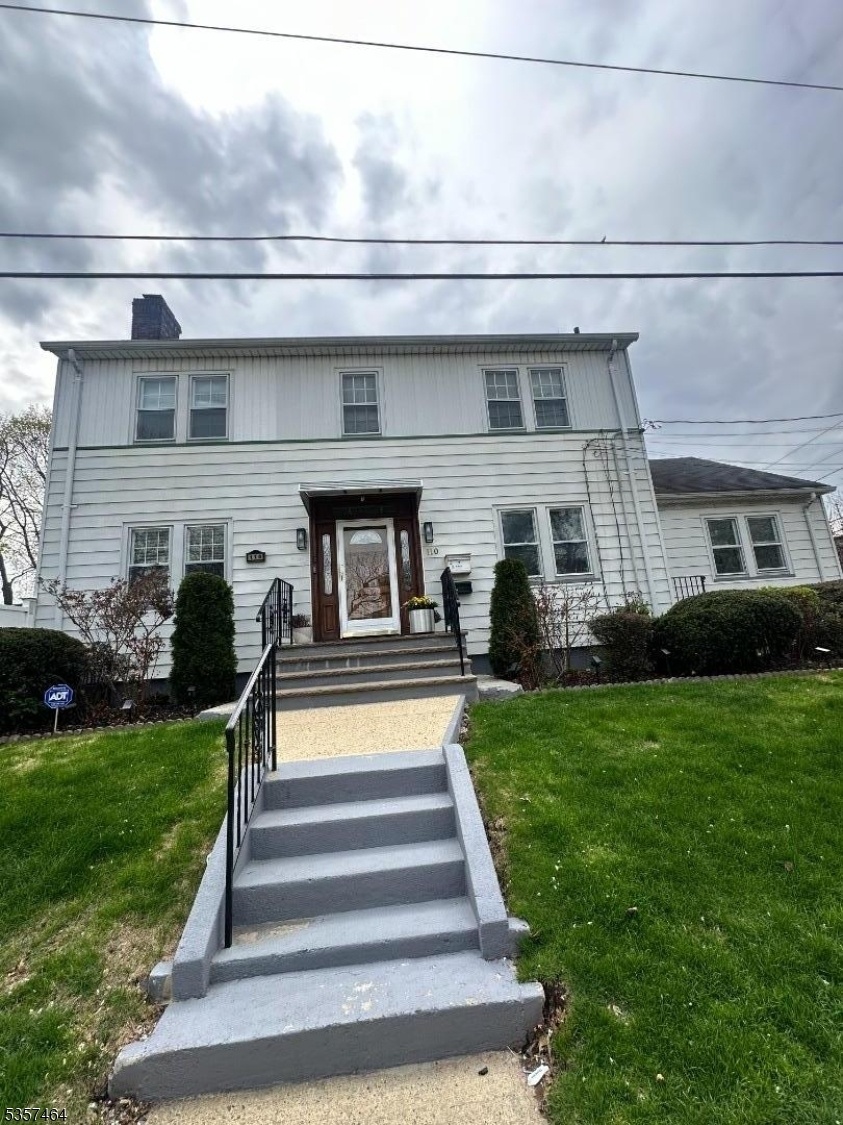136 Nesbit Ter
Irvington Twp, NJ 07111





Price: $699,997
GSMLS: 3962770Type: Multi-Family
Style: 2-Two Story, Duplex-Side by Side
Total Units: 2
Beds: 6
Baths: 3 Full & 1 Half
Garage: 1-Car
Year Built: Unknown
Acres: 0.14
Property Tax: $10,417
Description
This Beautiful, Expansive Two-family Home Is Close To Union And Maplewood's Borders In Upper Irvington. Impeccably Kept With Pride In Ownership Displayed Throughout The House. The First Floor Is Adorned With Trendy Lighting, Gleaming Hardwood Floors, Expansive Rooms, And A Full Cherry-colored Kitchen With Moldings, Stainless Appliances, And An Island. Powder Room To The Back That Leads To The Back/side Yard, Which Is Tailored And Well-kept With Solar Lights And Fresh Grass. Upstairs Has Four Sizable Rooms With Lots Of Closets. A Beautiful One-bedroom Apartment Has Freshly Installed Cabinets And Appliances, One Bathroom, And A Living Room Situated On The Right Side Of The Property. Don't Let This One Pass You By. Close To Houses Of Worship, Minutes Away From Major Highways, Restaurants, And Schools.
General Info
Style:
2-Two Story, Duplex-Side by Side
SqFt Building:
n/a
Total Rooms:
12
Basement:
Yes - Finished
Interior:
n/a
Roof:
Asphalt Shingle
Exterior:
Aluminum Siding
Lot Size:
50 X 125
Lot Desc:
n/a
Parking
Garage Capacity:
1-Car
Description:
Detached Garage
Parking:
Blacktop
Spaces Available:
1
Unit 1
Bedrooms:
4
Bathrooms:
1
Total Rooms:
7
Room Description:
Bedrooms, Eat-In Kitchen, Kitchen, Living/Dining Room, Pantry, Master Bedroom
Levels:
3
Square Foot:
n/a
Fireplaces:
1
Appliances:
Carbon Monoxide Detector, Ceiling Fan(s), Dishwasher, Kitchen Exhaust Fan, Microwave Oven, Refrigerator, Smoke Detector, Sump Pump
Utilities:
Owner Pays Electric, Owner Pays Gas, Owner Pays Heat, Owner Pays Water
Handicap:
No
Unit 2
Bedrooms:
1
Bathrooms:
1
Total Rooms:
3
Room Description:
Bedrooms, Eat-In Kitchen, Living/Dining Room, Master Bedroom
Levels:
1
Square Foot:
n/a
Fireplaces:
n/a
Appliances:
Carbon Monoxide Detector, Kitchen Exhaust Fan, Microwave Oven, Range/Oven - Gas, Refrigerator
Utilities:
Owner Pays Electric, Owner Pays Gas, Owner Pays Heat, Owner Pays Water
Handicap:
No
Unit 3
Bedrooms:
n/a
Bathrooms:
n/a
Total Rooms:
n/a
Room Description:
n/a
Levels:
n/a
Square Foot:
n/a
Fireplaces:
n/a
Appliances:
n/a
Utilities:
n/a
Handicap:
n/a
Unit 4
Bedrooms:
n/a
Bathrooms:
n/a
Total Rooms:
n/a
Room Description:
n/a
Levels:
n/a
Square Foot:
n/a
Fireplaces:
n/a
Appliances:
n/a
Utilities:
n/a
Handicap:
n/a
Utilities
Heating:
1 Unit
Heating Fuel:
Gas-Natural
Cooling:
1 Unit, Wall A/C Unit(s), Window A/C(s)
Water Heater:
n/a
Water:
Public Water
Sewer:
Public Sewer
Utilities:
All Underground
Services:
n/a
School Information
Elementary:
n/a
Middle:
n/a
High School:
n/a
Community Information
County:
Essex
Town:
Irvington Twp.
Neighborhood:
n/a
Financial Considerations
List Price:
$699,997
Tax Amount:
$10,417
Land Assessment:
$122,500
Build. Assessment:
$276,000
Total Assessment:
$398,500
Tax Rate:
6.20
Tax Year:
2024
Listing Information
MLS ID:
3962770
List Date:
05-13-2025
Days On Market:
27
Listing Broker:
OPTION 1 REALTY GROUP, LLC
Listing Agent:





Request More Information
Shawn and Diane Fox
RE/MAX American Dream
3108 Route 10 West
Denville, NJ 07834
Call: (973) 277-7853
Web: BerkshireHillsLiving.com

