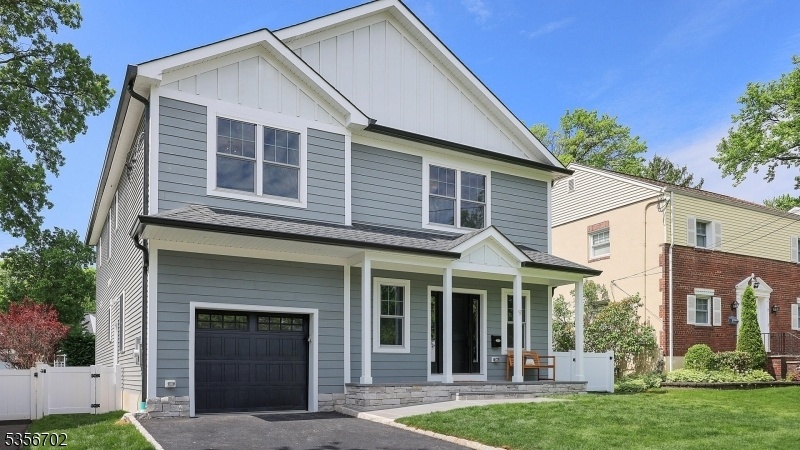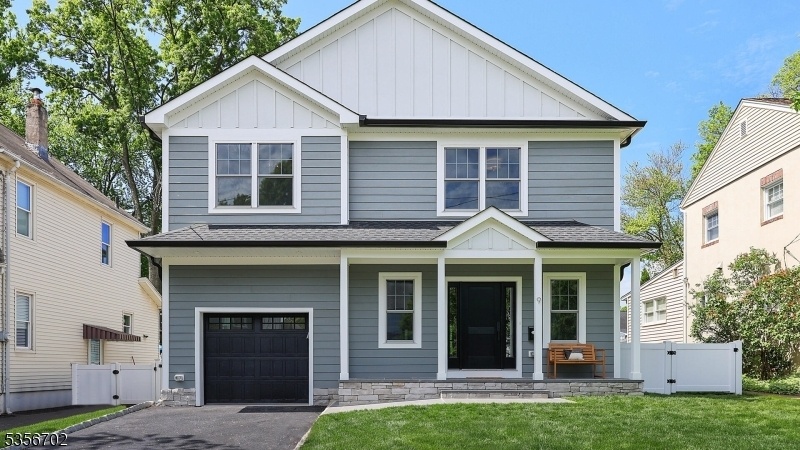9 Roosevelt Ave
Cranford Twp, NJ 07016









































Price: $1,449,000
GSMLS: 3961861Type: Single Family
Style: Colonial
Beds: 4
Baths: 2 Full & 2 Half
Garage: 1-Car
Year Built: 2025
Acres: 0.14
Property Tax: $8,324
Description
Introducing This New Construction Luxury Home With 4 Bedrooms And 2 Full/2 Half Baths, Tucked Away On A Quiet Street In Desirable Cranford, Close To Vibrant Downtown, Parks, And Transportation. With Gleaming Red Oak Hardwood Floors And Custom Millwork Throughout, This Home Has Been Thoughtfully Designed With Timeless Finishes, Offering Comfortable And Elegant Living. The Open-concept First Floor Is Filled With Natural Light And Features 9' Coffered Ceilings, A Built-in Mudroom, And A Stylish Powder Room. The Gourmet Kitchen Boasts Custom Cabinetry, Quartz Countertops With Waterfall Edge, A Farmhouse Sink, And Thermador Appliances Including A 36" Gas Range, Refrigerator, Dishwasher, And In-island Drawer Microwave. A Sliding Glass Door Leads To The Level, Fenced-in, Tranquil Backyard. Upstairs, The Primary Suite Offers A Tray Ceiling, Dual Closets With Built-ins, And A Spa-like Bath With Soaking Tub, Glass-enclosed Shower, And Double Vanity. Three Additional Bedrooms Feature Generous Closets And Share A Full Bath With A Double Vanity And Tub/shower. A Spacious And Convenient Laundry Room With Utility Sink Completes The Second Floor. The Expansive Finished Basement With 9' Ceilings And Ceramic Tile Flooring Provides Endless Options For Additional Living Space. This Home Is A Must-see!
Rooms Sizes
Kitchen:
First
Dining Room:
First
Living Room:
First
Family Room:
First
Den:
n/a
Bedroom 1:
Second
Bedroom 2:
Second
Bedroom 3:
n/a
Bedroom 4:
Second
Room Levels
Basement:
Bath(s) Other, Exercise Room, Media Room, Rec Room
Ground:
n/a
Level 1:
BathOthr,FamilyRm,Foyer,GarEnter,Kitchen,LivDinRm,MudRoom
Level 2:
4 Or More Bedrooms, Bath Main, Bath(s) Other, Laundry Room
Level 3:
n/a
Level Other:
n/a
Room Features
Kitchen:
Center Island, Eat-In Kitchen
Dining Room:
Living/Dining Combo
Master Bedroom:
Full Bath, Walk-In Closet
Bath:
Soaking Tub, Stall Shower
Interior Features
Square Foot:
n/a
Year Renovated:
n/a
Basement:
Yes - Finished, Full
Full Baths:
2
Half Baths:
2
Appliances:
Dishwasher, Microwave Oven, Range/Oven-Gas, Refrigerator
Flooring:
Wood
Fireplaces:
1
Fireplace:
Family Room, Gas Fireplace
Interior:
CODetect,CeilHigh,SmokeDet,SoakTub,WlkInCls
Exterior Features
Garage Space:
1-Car
Garage:
Attached Garage, Built-In Garage, Garage Door Opener
Driveway:
1 Car Width, Blacktop, Paver Block
Roof:
Asphalt Shingle
Exterior:
Composition Siding, Stone
Swimming Pool:
No
Pool:
n/a
Utilities
Heating System:
2 Units
Heating Source:
Gas-Natural
Cooling:
2 Units
Water Heater:
Gas
Water:
Public Water
Sewer:
Public Sewer
Services:
n/a
Lot Features
Acres:
0.14
Lot Dimensions:
n/a
Lot Features:
Level Lot
School Information
Elementary:
Livston/Wa
Middle:
Hillside
High School:
Cranford H
Community Information
County:
Union
Town:
Cranford Twp.
Neighborhood:
n/a
Application Fee:
n/a
Association Fee:
n/a
Fee Includes:
n/a
Amenities:
n/a
Pets:
n/a
Financial Considerations
List Price:
$1,449,000
Tax Amount:
$8,324
Land Assessment:
$74,600
Build. Assessment:
$0
Total Assessment:
$74,600
Tax Rate:
6.78
Tax Year:
2024
Ownership Type:
Fee Simple
Listing Information
MLS ID:
3961861
List Date:
05-08-2025
Days On Market:
0
Listing Broker:
COLDWELL BANKER REALTY
Listing Agent:









































Request More Information
Shawn and Diane Fox
RE/MAX American Dream
3108 Route 10 West
Denville, NJ 07834
Call: (973) 277-7853
Web: BerkshireHillsLiving.com

