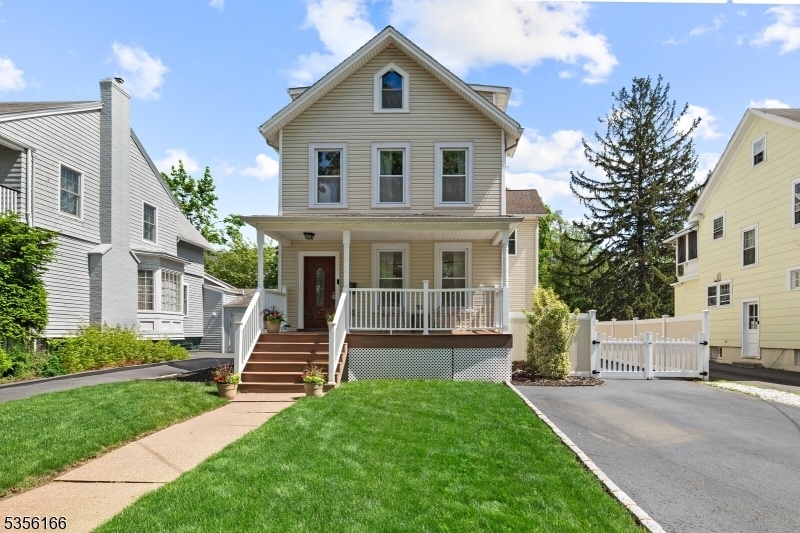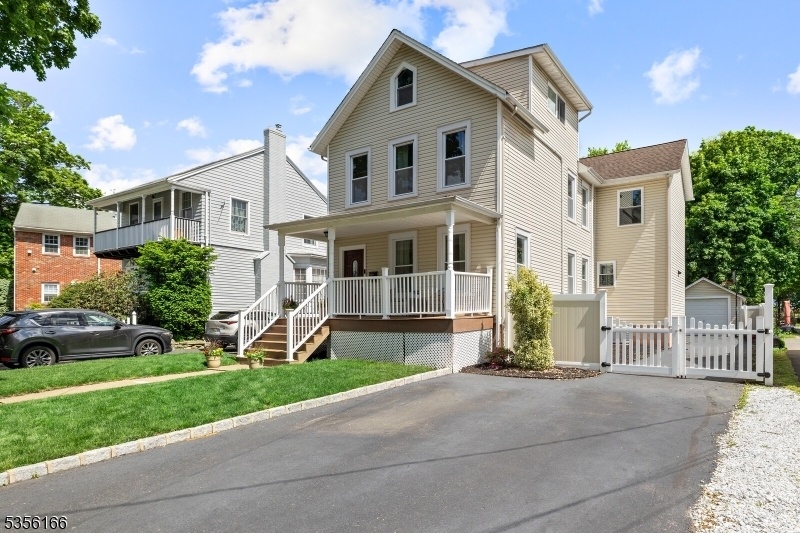252 Orchard St
Westfield Town, NJ 07090





































Price: $1,150,000
GSMLS: 3961754Type: Single Family
Style: Colonial
Beds: 4
Baths: 3 Full
Garage: 1-Car
Year Built: 1920
Acres: 0.14
Property Tax: $15,858
Description
Location, Location, Location! Experience The Perfect Blend Of Suburban Charm And City Convenience In This Beautifully Rebuilt And Expanded 2012 Colonial, Ideally Situated On The Highly Desirable North Side. Just Blocks From Award-winning Downtown Westfield, Top-rated Schools, Mindowaskin Park, & Nyc Transportation.a Charming Front Porch Welcomes You, Setting The Tone As You Step Inside To An Open-concept Layout W/ High Ceilings & Gleaming Hardwood Floors. The Main Level Offers A Spacious Living Room That Flows Seamlessly Into The Bright Dining Area. The Updated Eik Is Equipped With Stainless Steel Appliances And Granite Countertops. On The First Floor Is A Convenient Bedroom, A Luxurious Full Bath, A Laundry Room, & Easy Access To The Private Patio Perfect For Indoor/outdoor Living. Upstairs, You'll Find Two Generously Sized Bedrooms, A Modern Hall Bath, & A Spacious Primary Suite W/ Vaulted Ceilings, A Private Bathroom, And A Walk-in Closet. The Finished, Sun-filled Third Floor Offers Versatile Flex Space, Perfect For A Rec Room, Home Office, Or Guest Bedroom. This Home Includes An Unfinished Basement, A Water Filtration/softener System, Plus A High-efficiency Heating System. Step Outside To A Private Oasis, A Fenced-in Backyard With Lush Grass, Mature Landscaping, A Patio That's Perfect For Entertaining, And Summer Bbq, Plus A Detached One-car Garage Adds Convenience & Extra Storage. Don't Miss This Rare Opportunity To Enjoy City Living In The Heart Of The Suburbs!
Rooms Sizes
Kitchen:
14x13 First
Dining Room:
12x10 First
Living Room:
16x19 First
Family Room:
n/a
Den:
n/a
Bedroom 1:
25x13 Second
Bedroom 2:
12x12 Second
Bedroom 3:
12x12 Second
Bedroom 4:
12x9 First
Room Levels
Basement:
SeeRem
Ground:
n/a
Level 1:
1 Bedroom, Bath(s) Other, Dining Room, Foyer, Kitchen, Laundry Room, Living Room
Level 2:
3 Bedrooms, Bath Main, Bath(s) Other
Level 3:
Attic,RecRoom
Level Other:
n/a
Room Features
Kitchen:
Separate Dining Area
Dining Room:
n/a
Master Bedroom:
n/a
Bath:
n/a
Interior Features
Square Foot:
n/a
Year Renovated:
2012
Basement:
Yes - Full, Unfinished
Full Baths:
3
Half Baths:
0
Appliances:
See Remarks
Flooring:
n/a
Fireplaces:
No
Fireplace:
n/a
Interior:
n/a
Exterior Features
Garage Space:
1-Car
Garage:
Detached Garage
Driveway:
1 Car Width
Roof:
Asphalt Shingle, Flat
Exterior:
Vinyl Siding
Swimming Pool:
No
Pool:
n/a
Utilities
Heating System:
Baseboard - Hotwater
Heating Source:
Gas-Natural
Cooling:
1 Unit
Water Heater:
Gas
Water:
Public Water
Sewer:
Public Sewer
Services:
Cable TV Available, Garbage Extra Charge
Lot Features
Acres:
0.14
Lot Dimensions:
50X120 AV
Lot Features:
Level Lot
School Information
Elementary:
Franklin
Middle:
Roosevelt
High School:
Westfield
Community Information
County:
Union
Town:
Westfield Town
Neighborhood:
n/a
Application Fee:
n/a
Association Fee:
n/a
Fee Includes:
n/a
Amenities:
n/a
Pets:
n/a
Financial Considerations
List Price:
$1,150,000
Tax Amount:
$15,858
Land Assessment:
$455,200
Build. Assessment:
$249,000
Total Assessment:
$704,200
Tax Rate:
2.25
Tax Year:
2024
Ownership Type:
Fee Simple
Listing Information
MLS ID:
3961754
List Date:
05-08-2025
Days On Market:
0
Listing Broker:
SIGNATURE REALTY NJ
Listing Agent:





































Request More Information
Shawn and Diane Fox
RE/MAX American Dream
3108 Route 10 West
Denville, NJ 07834
Call: (973) 277-7853
Web: BerkshireHillsLiving.com

