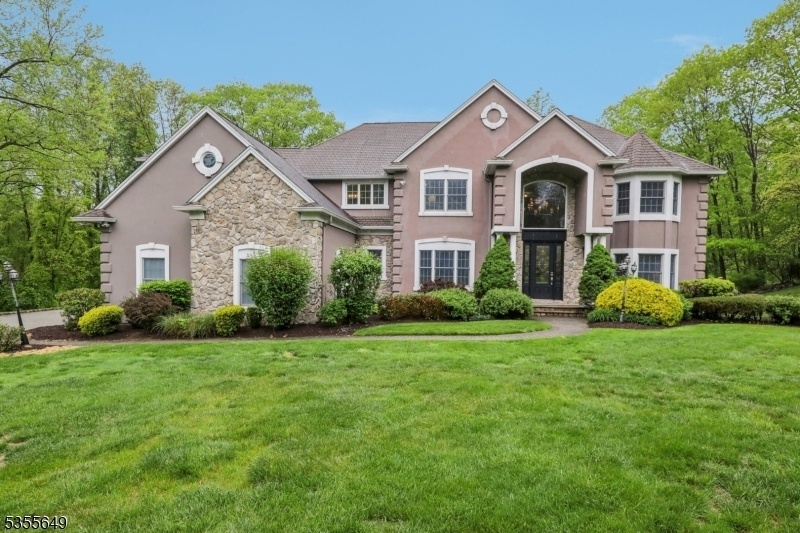15 Amira Ln
Kinnelon Boro, NJ 07405







































Price: $1,299,900
GSMLS: 3961725Type: Single Family
Style: Colonial
Beds: 5
Baths: 4 Full
Garage: 3-Car
Year Built: 2000
Acres: 2.52
Property Tax: $27,173
Description
Welcome To This Exquisite Custom Colonial In The Highly Sought-after Sawmill Estates Neighborhood. This Stunning Modern Home Features A Grand 2-story Entry Foyer, Living Room W/wainscoting And Custom Built-ins, Formal Dining Room W/inlay Flooring, Spacious Gourmet Eat-in-kitchen W/viking Double Oven, Newer Subzero Refrigerator, Walk-in Pantry, Center Island W/seating & Separate Dining Area, Sunken Family Room W/high Ceilings And A Wood-burning Fireplace. The 1st Flr Also Includes A Playroom/or 5th Br W/double Glass Doors Leading To The Rear Deck. Upstairs, The Luxurious Master Bedroom Suite Offers A Large Sitting Room, Custom Walk-in Closet & Spa-like Master Bath W/double Vanity, Jacuzzi, And Separate Shower, Along W/3 Additional Brs, Full Bath And A Laundry Room With Newer Lg Washer And Dryer. The Fully Renovated Basement Features A Rec Room, Home Gym, Office, Guest Room, Full Bth, New Flooring, And Ample Storage. Additional Highlights Include Crown Molding, New Chandeliers, Smart Lighting And Thermostats, Air Purification Systems, A Whole House Generator, Reverse Osmosis And Filtration Systems, Motorized Shades, And More. The Oversized Fenced Yard With A Deck, Underground Sprinklers, Outdoor Speakers, 13 Exterior Ring Cameras, 3 Car Garage And Paver Driveway Make This Home Perfect For Both Indoor And Outdoor Entertaining!
Rooms Sizes
Kitchen:
First
Dining Room:
First
Living Room:
First
Family Room:
First
Den:
n/a
Bedroom 1:
Second
Bedroom 2:
Second
Bedroom 3:
Second
Bedroom 4:
Second
Room Levels
Basement:
Bath(s) Other, Exercise Room, Office, Rec Room, Storage Room
Ground:
n/a
Level 1:
Bath Main, Bath(s) Other, Dining Room, Family Room, Foyer, Kitchen, Living Room
Level 2:
4 Or More Bedrooms, Bath Main, Bath(s) Other, Laundry Room
Level 3:
n/a
Level Other:
n/a
Room Features
Kitchen:
Center Island, Eat-In Kitchen, Pantry, Separate Dining Area
Dining Room:
Formal Dining Room
Master Bedroom:
Full Bath, Sitting Room, Walk-In Closet
Bath:
Jetted Tub, Stall Shower
Interior Features
Square Foot:
n/a
Year Renovated:
n/a
Basement:
Yes - Finished, Full
Full Baths:
4
Half Baths:
0
Appliances:
Carbon Monoxide Detector, Central Vacuum, Dishwasher, Dryer, Range/Oven-Gas, Refrigerator, Washer
Flooring:
Vinyl-Linoleum, Wood
Fireplaces:
1
Fireplace:
Family Room, Wood Burning
Interior:
Blinds,CODetect,SecurSys,SmokeDet,StallShw,WlkInCls
Exterior Features
Garage Space:
3-Car
Garage:
Attached Garage, Oversize Garage
Driveway:
Additional Parking
Roof:
Asphalt Shingle
Exterior:
Stucco, Vinyl Siding
Swimming Pool:
No
Pool:
n/a
Utilities
Heating System:
Baseboard - Hotwater
Heating Source:
Gas-Natural
Cooling:
2 Units, Central Air
Water Heater:
n/a
Water:
Public Water
Sewer:
Septic
Services:
n/a
Lot Features
Acres:
2.52
Lot Dimensions:
n/a
Lot Features:
Wooded Lot
School Information
Elementary:
Stonybrook School (3-5)
Middle:
Pearl R. Miller Middle School (6-8)
High School:
Kinnelon High School (9-12)
Community Information
County:
Morris
Town:
Kinnelon Boro
Neighborhood:
Sawmill Estates
Application Fee:
n/a
Association Fee:
n/a
Fee Includes:
n/a
Amenities:
n/a
Pets:
n/a
Financial Considerations
List Price:
$1,299,900
Tax Amount:
$27,173
Land Assessment:
$302,600
Build. Assessment:
$635,400
Total Assessment:
$938,000
Tax Rate:
2.90
Tax Year:
2024
Ownership Type:
Fee Simple
Listing Information
MLS ID:
3961725
List Date:
05-08-2025
Days On Market:
0
Listing Broker:
HOWARD HANNA RAND REALTY
Listing Agent:







































Request More Information
Shawn and Diane Fox
RE/MAX American Dream
3108 Route 10 West
Denville, NJ 07834
Call: (973) 277-7853
Web: BerkshireHillsLiving.com




