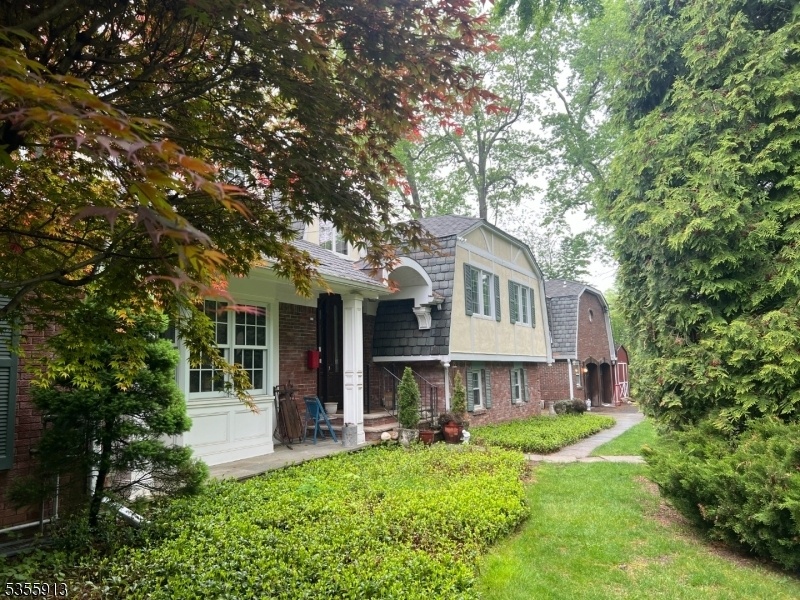3 Blanchet Ct
Florham Park Boro, NJ 07932





Price: $1,195,000
GSMLS: 3961521Type: Single Family
Style: Split Level
Beds: 7
Baths: 5 Full & 1 Half
Garage: 2-Car
Year Built: 1970
Acres: 0.67
Property Tax: $17,883
Description
Tucked Away In A Quiet Cul-de-sac, This Expansive 7-bedroom, 5.5-bathroom Home Is Being Offered For The First Time Since It Was Custom Built By Its Original Owners Making It A Truly Rare Opportunity. With A Distinctive And Generous Layout, It Features Six Spacious Living Areas Including A Family Room, Living Room, Great Room, And Den Offering Endless Possibilities For Entertaining, Relaxing, Or Working From Home. Four Of The Bedrooms Are En-suite, Including A Versatile In-law Suite With Its Own Kitchenette, Perfect For Guests Or A Private Retreat. While The Home Requires A Full Renovation, Its Unique Design And Substantial Footprint Provide Outstanding Potential For Transformation. The Property Offers Exceptional Privacy Yet Is Ideally Located With Convenient Access To Town Shops, Restaurants, Fields, The Library, And Community Pool All Just Minutes Away. This Is Your Chance To Reimagine A One-of-a-kind Home In A Premier Location.
Rooms Sizes
Kitchen:
24x14 Ground
Dining Room:
19x12 Ground
Living Room:
19x15 Ground
Family Room:
23x13 Ground
Den:
19x18 Basement
Bedroom 1:
21x15 Third
Bedroom 2:
16x12 Second
Bedroom 3:
13x11 Second
Bedroom 4:
12x10 Second
Room Levels
Basement:
1Bedroom,BathOthr,FamilyRm,GarEnter,Laundry,SittngRm
Ground:
Bath(s) Other, Dining Room, Family Room, Great Room, Kitchen, Living Room
Level 1:
n/a
Level 2:
4 Or More Bedrooms, Bath(s) Other, Loft
Level 3:
1 Bedroom, Bath Main, Loft, Storage Room
Level Other:
n/a
Room Features
Kitchen:
Breakfast Bar, Eat-In Kitchen, Pantry, Separate Dining Area
Dining Room:
Formal Dining Room
Master Bedroom:
Dressing Room, Full Bath
Bath:
Tub Shower
Interior Features
Square Foot:
6,500
Year Renovated:
n/a
Basement:
Yes - Finished, Walkout
Full Baths:
5
Half Baths:
1
Appliances:
Carbon Monoxide Detector, Cooktop - Electric, Dishwasher, Disposal, Dryer, Kitchen Exhaust Fan, Microwave Oven, Refrigerator, Trash Compactor, Wall Oven(s) - Electric, Washer
Flooring:
Carpeting, Wood
Fireplaces:
3
Fireplace:
Family Room, Gas Fireplace, Great Room, Living Room
Interior:
Blinds,CODetect,CeilCath,FireExtg,SecurSys,Skylight,SmokeDet,StallShw,TubShowr
Exterior Features
Garage Space:
2-Car
Garage:
Attached Garage, Finished Garage, Garage Door Opener, Oversize Garage
Driveway:
Blacktop
Roof:
Asphalt Shingle
Exterior:
Brick, Stucco
Swimming Pool:
No
Pool:
n/a
Utilities
Heating System:
Baseboard - Hotwater, Multi-Zone
Heating Source:
Gas-Natural
Cooling:
Central Air, Multi-Zone Cooling
Water Heater:
Gas
Water:
Public Water
Sewer:
Public Sewer
Services:
Garbage Extra Charge
Lot Features
Acres:
0.67
Lot Dimensions:
n/a
Lot Features:
Level Lot
School Information
Elementary:
Briarwood Elementary School (K-2)
Middle:
Ridgedale Middle School (6-8)
High School:
Hanover Park High School (9-12)
Community Information
County:
Morris
Town:
Florham Park Boro
Neighborhood:
Columbia Manor
Application Fee:
n/a
Association Fee:
n/a
Fee Includes:
n/a
Amenities:
n/a
Pets:
n/a
Financial Considerations
List Price:
$1,195,000
Tax Amount:
$17,883
Land Assessment:
$483,700
Build. Assessment:
$617,500
Total Assessment:
$1,101,200
Tax Rate:
1.62
Tax Year:
2024
Ownership Type:
Fee Simple
Listing Information
MLS ID:
3961521
List Date:
05-07-2025
Days On Market:
0
Listing Broker:
PROMINENT PROPERTIES SIR
Listing Agent:





Request More Information
Shawn and Diane Fox
RE/MAX American Dream
3108 Route 10 West
Denville, NJ 07834
Call: (973) 277-7853
Web: BerkshireHillsLiving.com




