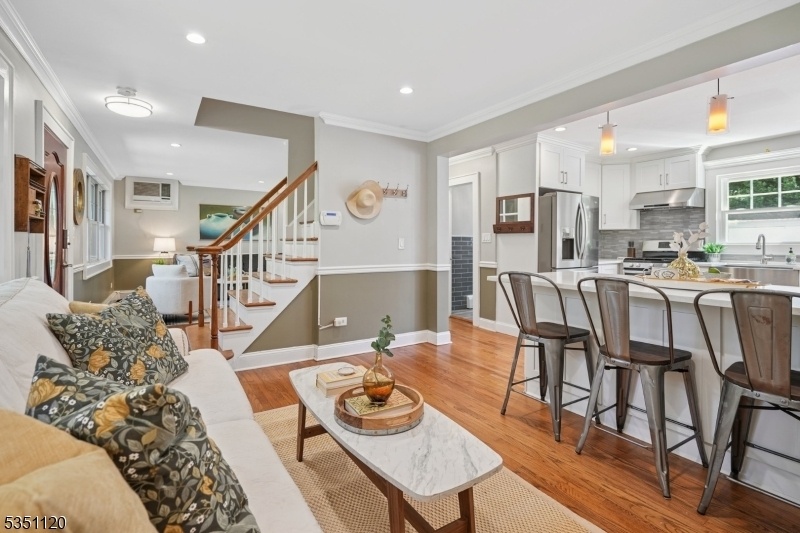421 Grove St
Montclair Twp, NJ 07043



























Price: $949,000
GSMLS: 3961210Type: Single Family
Style: Colonial
Beds: 5
Baths: 3 Full & 1 Half
Garage: No
Year Built: 1957
Acres: 0.29
Property Tax: $18,696
Description
Welcome To This Exceptional 5 Bedroom, 3.5 Bathroom Home, Ideally Situated In Upper Montclair Just Steps From The Stunning Brookdale Park With Its 120+ Acres Of Nature, Community Events, Concerts, And Local Fairs! A Dream Location For Nyc Commuters, You'll Have Convenient Access To Both The Upper Montclair And Watchung Avenue Train Stations. Before You Even Step Inside, You're Greeted By A Beautifully Landscaped Garden Brimming With Vibrant Flowers And Mature Trees, Setting The Tone For The Inviting Space Within. Inside, The First Floor Offers A Thoughtfully Designed Layout Featuring A Stunning Updated Kitchen With Quartz Countertops And Stainless Steel Appliances, Flowing Effortlessly Into An Inviting Sitting Area, Perfect For Entertaining, As Well As A Formal Dining Space, And A Spacious Living Room. Dual Access To A Full-length Back Deck Offers The Perfect Indoor-outdoor Flow. Upstairs, The Second Floor Offers Four Bright Bedrooms And An Updated Full Bath, With Two Bedrooms Opening Onto A Serene Terrace Overlooking The Lush Greenery That Makes This Home Extra Special. The Third Floor Is Dedicated To The Private Primary Suite, Complete With A Generous Ensuite Bath.the Finished Basement Adds Even More Living Space, Featuring Two Additional Rooms, A Full Bathroom, And Laundry Area. The Backyard Offers A Private Haven With A Vegetable Garden And Expansive Lawn Ideal For Relaxing, Gardening, Or Entertaining. You Have To Come See It For Yourself!
Rooms Sizes
Kitchen:
13x14 First
Dining Room:
13x9 First
Living Room:
13x13 First
Family Room:
n/a
Den:
n/a
Bedroom 1:
16x17 Third
Bedroom 2:
10x8 Second
Bedroom 3:
13x9 Second
Bedroom 4:
13x11 Second
Room Levels
Basement:
Bath(s) Other, Laundry Room, Office, Rec Room, Storage Room, Utility Room
Ground:
n/a
Level 1:
DiningRm,Kitchen,LivingRm,PowderRm,SittngRm
Level 2:
4 Or More Bedrooms, Bath(s) Other
Level 3:
1 Bedroom, Bath Main
Level Other:
n/a
Room Features
Kitchen:
Center Island, Eat-In Kitchen
Dining Room:
Living/Dining Combo
Master Bedroom:
Full Bath
Bath:
n/a
Interior Features
Square Foot:
n/a
Year Renovated:
n/a
Basement:
Yes - Bilco-Style Door, Finished, Full
Full Baths:
3
Half Baths:
1
Appliances:
Carbon Monoxide Detector, Dishwasher, Disposal, Dryer, Range/Oven-Gas, Refrigerator, Sump Pump, Washer
Flooring:
Carpeting, Tile, Wood
Fireplaces:
No
Fireplace:
n/a
Interior:
n/a
Exterior Features
Garage Space:
No
Garage:
Carport-Detached, See Remarks
Driveway:
2 Car Width, Blacktop, Driveway-Exclusive
Roof:
Asphalt Shingle
Exterior:
Vinyl Siding
Swimming Pool:
No
Pool:
n/a
Utilities
Heating System:
4+ Units, Baseboard - Hotwater, Multi-Zone
Heating Source:
Gas-Natural
Cooling:
Wall A/C Unit(s), Window A/C(s)
Water Heater:
Gas
Water:
Public Water
Sewer:
Public Sewer
Services:
n/a
Lot Features
Acres:
0.29
Lot Dimensions:
n/a
Lot Features:
n/a
School Information
Elementary:
n/a
Middle:
n/a
High School:
n/a
Community Information
County:
Essex
Town:
Montclair Twp.
Neighborhood:
n/a
Application Fee:
n/a
Association Fee:
n/a
Fee Includes:
n/a
Amenities:
n/a
Pets:
n/a
Financial Considerations
List Price:
$949,000
Tax Amount:
$18,696
Land Assessment:
$299,100
Build. Assessment:
$250,300
Total Assessment:
$549,400
Tax Rate:
3.40
Tax Year:
2024
Ownership Type:
Fee Simple
Listing Information
MLS ID:
3961210
List Date:
05-06-2025
Days On Market:
0
Listing Broker:
COMPASS NEW JERSEY, LLC
Listing Agent:



























Request More Information
Shawn and Diane Fox
RE/MAX American Dream
3108 Route 10 West
Denville, NJ 07834
Call: (973) 277-7853
Web: BerkshireHillsLiving.com

