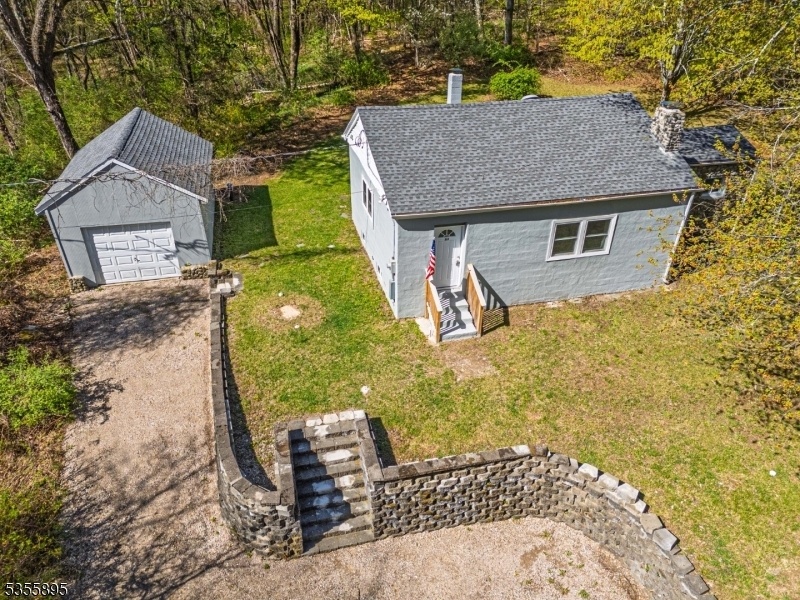351 Newton Swartswood Rd
Fredon Twp, NJ 07860






























Price: $379,900
GSMLS: 3961150Type: Single Family
Style: Ranch
Beds: 2
Baths: 1 Full
Garage: 1-Car
Year Built: 1947
Acres: 0.93
Property Tax: $5,803
Description
Welcome To This Beautifully Renovated Ranch Home Nestled In The Scenic Countryside Of Fredon, Nj. Set On A Spacious And Level 0.93-acre Lot, This Move-in Ready Home Offers A Perfect Balance Of Privacy And Convenience. A Long Private Driveway Leads To A Generous Parking Area And A Large Detached Garage, Providing Ample Space For Vehicles, Equipment, Or Future Use. The Expansive Property Offers Potential For Additions, Recreational Areas, Or A Pool. Inside, The Home Features A Thoughtfully Updated Interior With All-new Finishes. Enjoy The Warmth And Charm Of A Stone Fireplace In The Living Room, Complemented By Brand New Lvp And Tile Flooring Throughout. The Newly Renovated Kitchen And Bathroom Showcase Modern Style And Functionality. This Home Includes: New Roof, Windows, And Exterior/interior Paint, Updated Electric Service, New Central Air Conditioning System, Two Heating Systems: Electric Baseboard And Electric Heat Pump, Two Bedrooms Plus A Versatile Attic And Loft Area, Full Basement For Storage And Utilities. The Peaceful Setting, Combined With Quality Upgrades, Makes This Property An Exceptional Value. Don?t Miss The Opportunity To Own A Completely Refreshed Home In A Sought-after Rural Location ? Schedule Your Private Tour Today!
Rooms Sizes
Kitchen:
First
Dining Room:
First
Living Room:
First
Family Room:
n/a
Den:
n/a
Bedroom 1:
First
Bedroom 2:
First
Bedroom 3:
n/a
Bedroom 4:
n/a
Room Levels
Basement:
Laundry,SeeRem,Storage,Utility,Walkout,Workshop
Ground:
n/a
Level 1:
2Bedroom,BathMain,Foyer,Kitchen,LivingRm,Loft,OutEntrn,Walkout
Level 2:
Attic, Loft
Level 3:
n/a
Level Other:
n/a
Room Features
Kitchen:
Country Kitchen
Dining Room:
Living/Dining Combo
Master Bedroom:
n/a
Bath:
n/a
Interior Features
Square Foot:
942
Year Renovated:
2025
Basement:
Yes - Bilco-Style Door, Unfinished
Full Baths:
1
Half Baths:
0
Appliances:
Carbon Monoxide Detector, Range/Oven-Electric
Flooring:
Laminate, Tile
Fireplaces:
1
Fireplace:
Wood Burning
Interior:
n/a
Exterior Features
Garage Space:
1-Car
Garage:
Detached Garage, Oversize Garage
Driveway:
1 Car Width, Crushed Stone, Off-Street Parking
Roof:
Asphalt Shingle
Exterior:
Stone, Stucco
Swimming Pool:
No
Pool:
n/a
Utilities
Heating System:
2 Units, Baseboard - Electric, Heat Pump, Multi-Zone
Heating Source:
Electric
Cooling:
1 Unit, Central Air
Water Heater:
Electric
Water:
Well
Sewer:
Septic
Services:
Cable TV Available, Garbage Extra Charge
Lot Features
Acres:
0.93
Lot Dimensions:
n/a
Lot Features:
n/a
School Information
Elementary:
FREDON TWP
Middle:
FREDON TWP
High School:
KITTATINNY
Community Information
County:
Sussex
Town:
Fredon Twp.
Neighborhood:
Fredon
Application Fee:
n/a
Association Fee:
n/a
Fee Includes:
n/a
Amenities:
n/a
Pets:
n/a
Financial Considerations
List Price:
$379,900
Tax Amount:
$5,803
Land Assessment:
$99,100
Build. Assessment:
$87,100
Total Assessment:
$186,200
Tax Rate:
3.12
Tax Year:
2024
Ownership Type:
Fee Simple
Listing Information
MLS ID:
3961150
List Date:
05-06-2025
Days On Market:
0
Listing Broker:
RE/MAX SELECT
Listing Agent:






























Request More Information
Shawn and Diane Fox
RE/MAX American Dream
3108 Route 10 West
Denville, NJ 07834
Call: (973) 277-7853
Web: BerkshireHillsLiving.com

