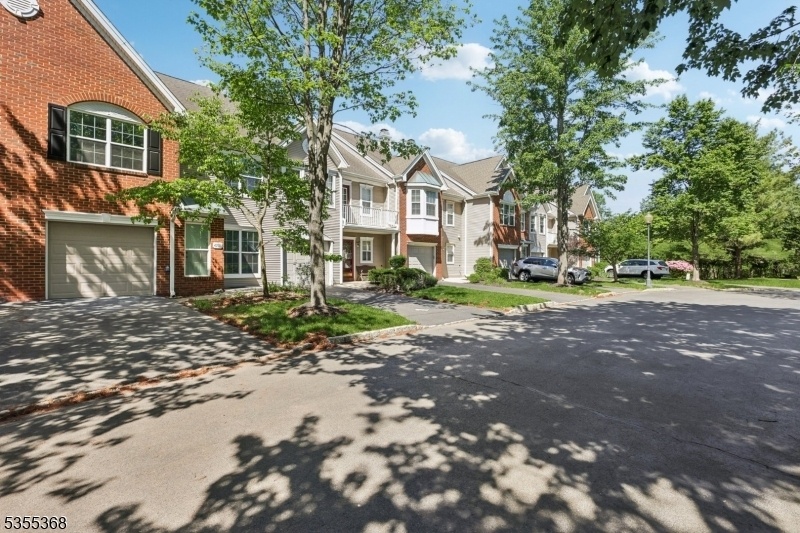4703 Patterson St
Bridgewater Twp, NJ 08807














































Price: $739,000
GSMLS: 3960856Type: Condo/Townhouse/Co-op
Style: Townhouse-Interior
Beds: 3
Baths: 2 Full & 1 Half
Garage: 1-Car
Year Built: 1993
Acres: 0.00
Property Tax: $10,629
Description
Welcome To 4703 Patterson St " A Beautifully Upgraded 3-bed, 2.5-bath Townhome In The Sought-after Glenbrooke Community Of Bridgewater! Priced At $739,000, This Home Received Multiple Offers Above Asking In The First Week. Buyers Changed Plans During Attorney Review Or Failed To Provide Required Documents, Not Due To Inspection Or Appraisal. Located On A Quiet Cul-de-sac With Open Views And Walking Path Access, This Move-in-ready Gem Features Brand-new Flooring And Fresh Paint Throughout (including The Garage). Enjoy A Renovated Kitchen And All Baths (2018), Energy-efficient Windows And Patio Door (2021) With Transferable Double Lifetime Warranty, And A New Boiler (2020/21). Smart Upgrades Include Nest Thermostat, Video Doorbell, And Security Cameras. Recessed Lighting And Ceiling Fans Were Added In 2020.the Main Level Flows To A Private Deck For Morning Coffee Or Sunset Views. The Finished Walk-out Basement Includes A Dedicated Office And Opens To A Fenced Patio, Perfect For Entertaining Or Working From Home.community Amenities Include A Pool, Tennis/pickleball Courts, Playground, And Scenic Trails. All Just Minutes From Bridgewater Commons, Top-rated Schools, Major Highways (78/287/202/206), Nyc Transit, Dining, And More.don't Miss This Rare Glenbrooke Opportunity, Schedule Your Visit Today!
Rooms Sizes
Kitchen:
First
Dining Room:
First
Living Room:
First
Family Room:
First
Den:
n/a
Bedroom 1:
Second
Bedroom 2:
Second
Bedroom 3:
Second
Bedroom 4:
n/a
Room Levels
Basement:
Office,RecRoom,SeeRem,Storage,Utility,Walkout
Ground:
n/a
Level 1:
DiningRm,FamilyRm,GarEnter,Kitchen,LivingRm,Pantry,PowderRm,SeeRem
Level 2:
3 Bedrooms, Bath Main, Bath(s) Other, Laundry Room
Level 3:
Attic
Level Other:
n/a
Room Features
Kitchen:
Breakfast Bar, Eat-In Kitchen, Pantry, See Remarks
Dining Room:
Formal Dining Room
Master Bedroom:
Full Bath, Walk-In Closet
Bath:
Soaking Tub, Stall Shower
Interior Features
Square Foot:
n/a
Year Renovated:
2025
Basement:
Yes - Finished, Full, Walkout
Full Baths:
2
Half Baths:
1
Appliances:
Carbon Monoxide Detector, Cooktop - Gas, Dishwasher, Dryer, Range/Oven-Gas, Refrigerator
Flooring:
n/a
Fireplaces:
1
Fireplace:
Wood Burning
Interior:
CODetect,CeilCath,CeilHigh,SmokeDet,SoakTub,StallShw,TubShowr,WlkInCls
Exterior Features
Garage Space:
1-Car
Garage:
Attached Garage
Driveway:
1 Car Width
Roof:
Asphalt Shingle
Exterior:
Vinyl Siding
Swimming Pool:
Yes
Pool:
Association Pool
Utilities
Heating System:
Forced Hot Air
Heating Source:
Electric, Gas-Natural
Cooling:
Attic Fan, Ceiling Fan, Central Air
Water Heater:
Gas
Water:
Public Water
Sewer:
Public Sewer
Services:
n/a
Lot Features
Acres:
0.00
Lot Dimensions:
n/a
Lot Features:
n/a
School Information
Elementary:
MILLTOWN
Middle:
BRIDG-RAR
High School:
BRIDG-RAR
Community Information
County:
Somerset
Town:
Bridgewater Twp.
Neighborhood:
GlenBrooke
Application Fee:
$1,050
Association Fee:
$350 - Monthly
Fee Includes:
Maintenance-Common Area, Maintenance-Exterior, Snow Removal
Amenities:
Club House, Pool-Outdoor, Tennis Courts
Pets:
Cats OK, Dogs OK, Number Limit, Size Limit
Financial Considerations
List Price:
$739,000
Tax Amount:
$10,629
Land Assessment:
$170,000
Build. Assessment:
$380,500
Total Assessment:
$550,500
Tax Rate:
1.92
Tax Year:
2024
Ownership Type:
Condominium
Listing Information
MLS ID:
3960856
List Date:
05-02-2025
Days On Market:
63
Listing Broker:
BHHS FOX & ROACH
Listing Agent:














































Request More Information
Shawn and Diane Fox
RE/MAX American Dream
3108 Route 10 West
Denville, NJ 07834
Call: (973) 277-7853
Web: BerkshireHillsLiving.com

