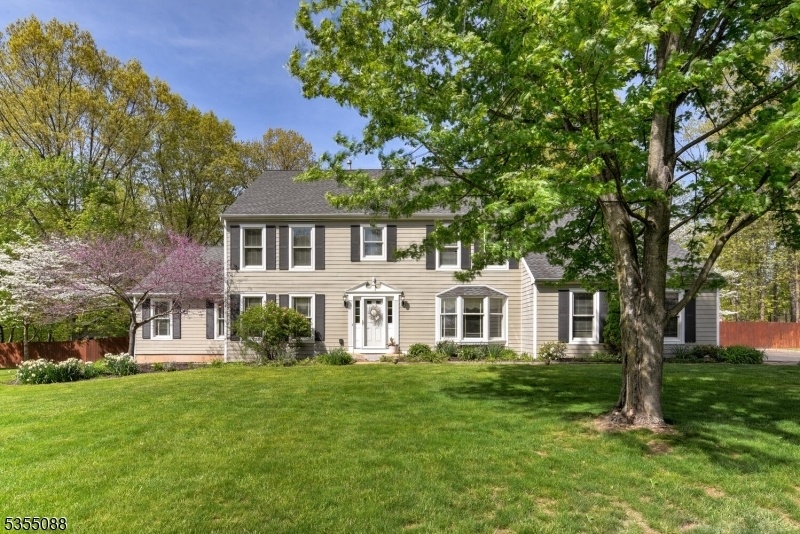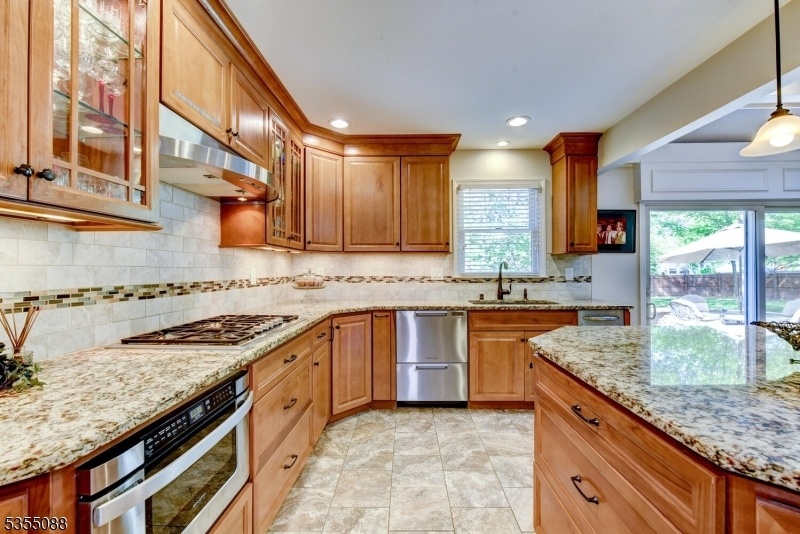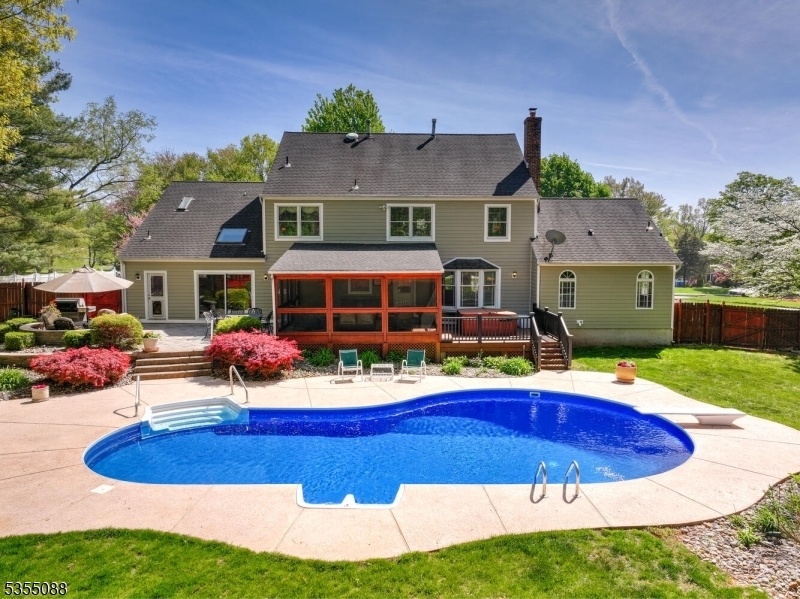17 Edgewood Rd
Branchburg Twp, NJ 08853









































Price: $965,000
GSMLS: 3960702Type: Single Family
Style: Colonial
Beds: 5
Baths: 3 Full & 1 Half
Garage: 2-Car
Year Built: 1984
Acres: 1.03
Property Tax: $13,607
Description
Nestled On An Acre Of Picturesque Land, This Home Offers A Seamless Blend Of Meaningful Upgrades, Classic Charm, And Inviting Spaces Indoors & Out. Designed To Adapt To Various Lifestyles, It Features 5/6 Brs, Including The Flexibility Of Primary Suites On Both The Main & Upper Levels. The Renovated Kitchen Serves As The Centerpiece Of Daily Living, Boasting Ss Appl, Granite Tops, & An Expansive Center Island W/ Ample Storage & Breakfast Bar Seating. Thoughtfully Designed W/ Generous Natural & Strategic Lighting, The Space Flows Effortlessly Into The Adjoining Breakfast Rm Where A Beamed Cathedral Ceiling & Skylight Create An Airy, Welcoming Hub W/ Access To The Private Backyard Retreat. The Family Rm Centers Around A Raised Hearth Wood-burning Fp, A Wet Bar & Direct Access To A Screened-in Porch That Invites Relaxation. The Main Lvl Primary Suite Offers A Comfortable & Private Retreat, Complete W/ A Classic En Suite Bath Featuring A Walk-in Tub, Stall Shower & A Spacious Closet. The Upper Lvl Primary Suite Includes A Serene Sitting Area W/ A Cathedral Ceiling, A Remodeled En Suite Bath & A Spacious Storage Room. 3 Addl. Brs Share This Level, Along W/ A Versatile Bonus Rm That Could Serve As A 6th Br. Remodeled Baths Showcase Timeless Design & Tasteful Upgrades. Outside, The Fenced Backyard Is A Private Oasis, Showcasing Mature Trees, Hot Tub & A Heated In-ground Pool W/ Swim-out Seating. An Inviting Patio Offers The Perfect Space For Outdoor Gatherings Or Quiet Relaxation.
Rooms Sizes
Kitchen:
17x10 First
Dining Room:
19x13 First
Living Room:
19x13 First
Family Room:
22x14 First
Den:
n/a
Bedroom 1:
22x14 Second
Bedroom 2:
13x12 Second
Bedroom 3:
13x12 Second
Bedroom 4:
13x12 Second
Room Levels
Basement:
Storage Room, Utility Room
Ground:
n/a
Level 1:
1Bedroom,BathOthr,Breakfst,DiningRm,FamilyRm,Foyer,GarEnter,InsdEntr,Kitchen,Laundry,LivingRm,OutEntrn,Pantry,PowderRm,Screened
Level 2:
4+Bedrms,BathMain,BathOthr,GreatRm,SittngRm,Storage
Level 3:
n/a
Level Other:
n/a
Room Features
Kitchen:
Breakfast Bar, Center Island, Eat-In Kitchen, Pantry, Separate Dining Area
Dining Room:
Formal Dining Room
Master Bedroom:
Full Bath, Sitting Room, Walk-In Closet
Bath:
Soaking Tub, Stall Shower
Interior Features
Square Foot:
3,593
Year Renovated:
n/a
Basement:
Yes - French Drain, Full
Full Baths:
3
Half Baths:
1
Appliances:
Carbon Monoxide Detector, Cooktop - Gas, Dishwasher, Disposal, Hot Tub, Kitchen Exhaust Fan, Microwave Oven, Refrigerator, Satellite Dish/Antenna, Self Cleaning Oven, Sump Pump, Trash Compactor, Wall Oven(s) - Electric
Flooring:
Carpeting, Laminate, Tile, Wood
Fireplaces:
1
Fireplace:
Family Room, Insert, Wood Burning
Interior:
BarWet,CeilBeam,CeilCath,HotTub,JacuzTyp,Skylight,SoakTub,StallShw,StallTub,TubOnly,TubShowr,WlkInCls
Exterior Features
Garage Space:
2-Car
Garage:
Attached,DoorOpnr,InEntrnc
Driveway:
1 Car Width, Blacktop, Driveway-Exclusive
Roof:
Asphalt Shingle
Exterior:
Composition Siding
Swimming Pool:
Yes
Pool:
Heated, In-Ground Pool, Liner
Utilities
Heating System:
2Units,ForcedHA,Humidifr,MultiZon
Heating Source:
Gas-Natural
Cooling:
2 Units, Ceiling Fan, Central Air
Water Heater:
Gas
Water:
Public Water
Sewer:
Public Sewer
Services:
Cable TV Available, Fiber Optic Available, Garbage Extra Charge
Lot Features
Acres:
1.03
Lot Dimensions:
n/a
Lot Features:
Level Lot, Open Lot, Wooded Lot
School Information
Elementary:
WHITON
Middle:
CENTRAL
High School:
SOMERVILLE
Community Information
County:
Somerset
Town:
Branchburg Twp.
Neighborhood:
Glen Eagles
Application Fee:
n/a
Association Fee:
n/a
Fee Includes:
n/a
Amenities:
n/a
Pets:
n/a
Financial Considerations
List Price:
$965,000
Tax Amount:
$13,607
Land Assessment:
$204,500
Build. Assessment:
$634,600
Total Assessment:
$839,100
Tax Rate:
1.80
Tax Year:
2024
Ownership Type:
Fee Simple
Listing Information
MLS ID:
3960702
List Date:
05-02-2025
Days On Market:
0
Listing Broker:
WEICHERT REALTORS
Listing Agent:









































Request More Information
Shawn and Diane Fox
RE/MAX American Dream
3108 Route 10 West
Denville, NJ 07834
Call: (973) 277-7853
Web: BerkshireHillsLiving.com

