11 Stillwell Rd
South Brunswick Twp, NJ 08824
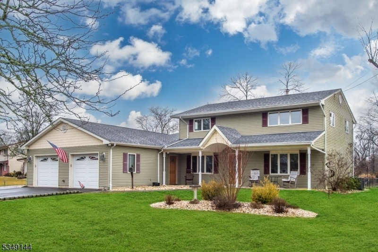
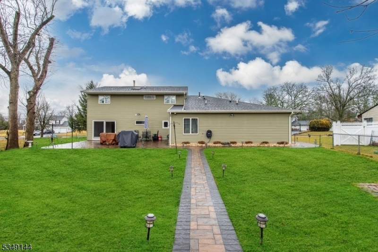
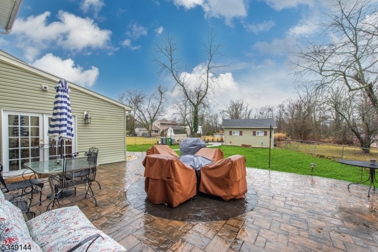
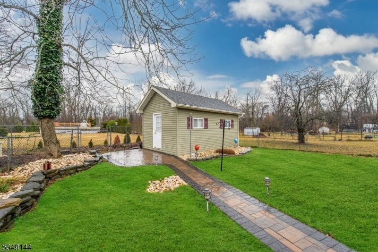
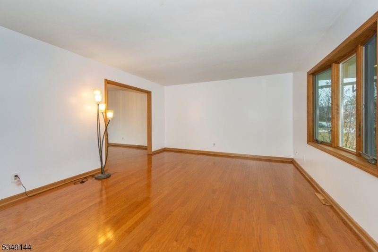
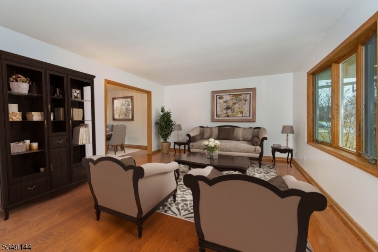
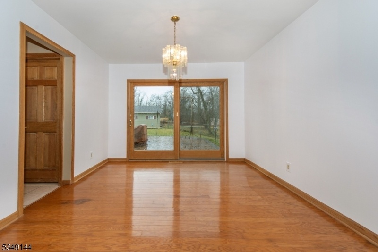
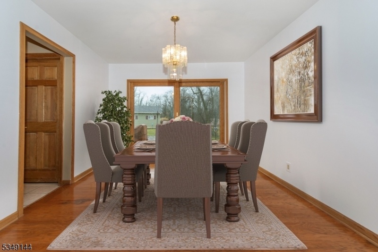
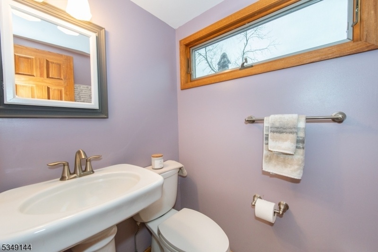
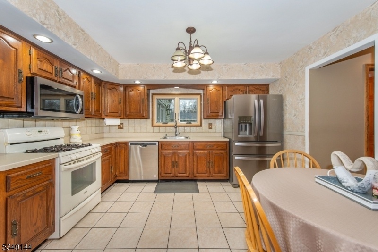
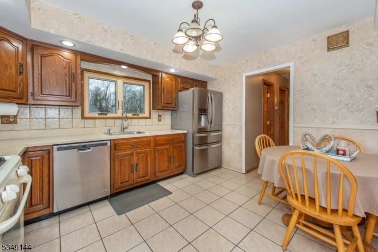
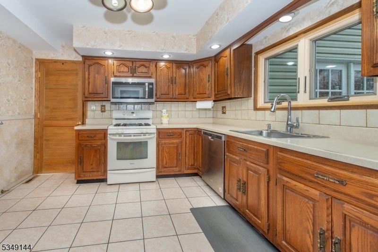
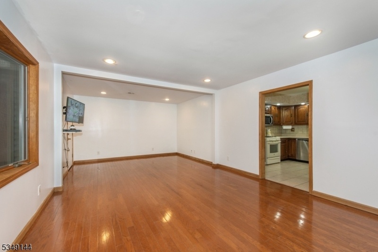
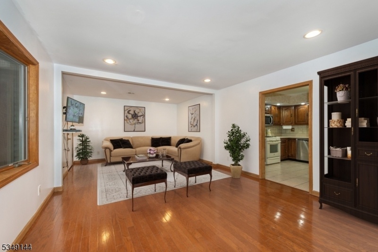
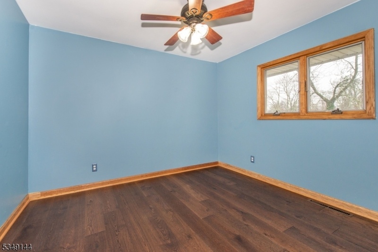
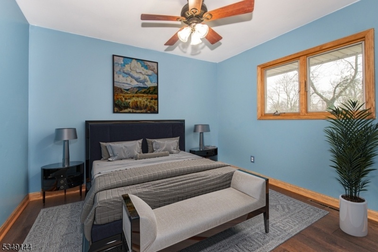
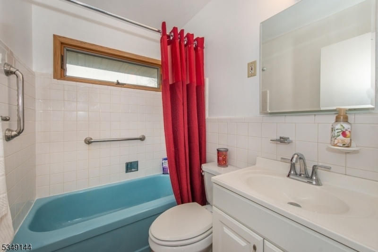
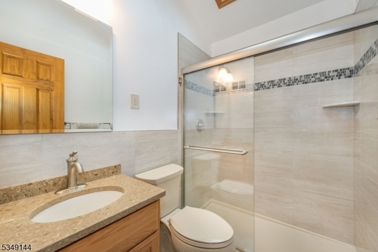
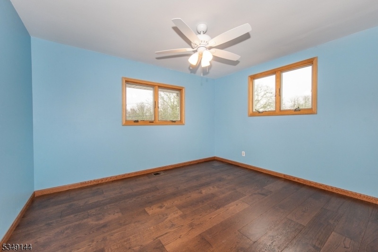
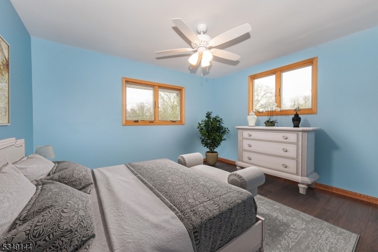
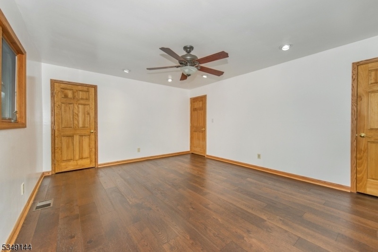
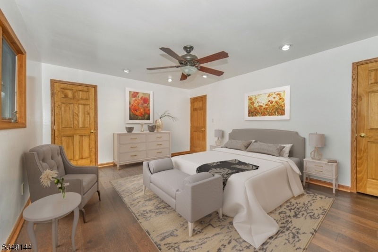
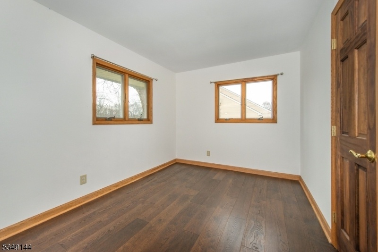
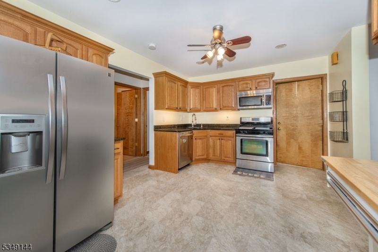
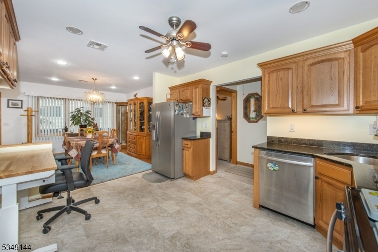
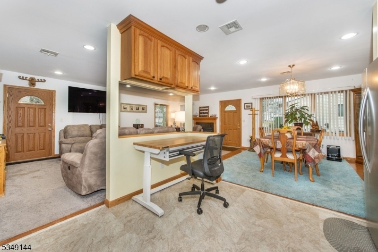
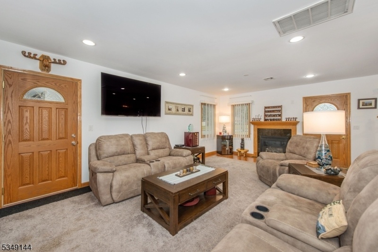
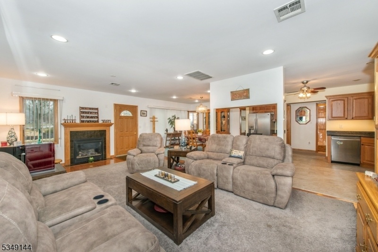
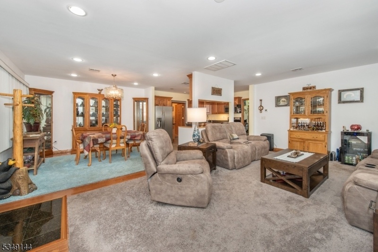
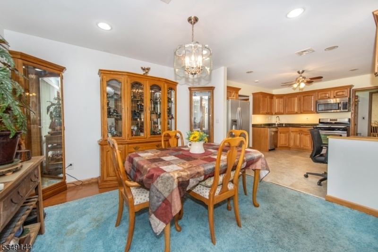
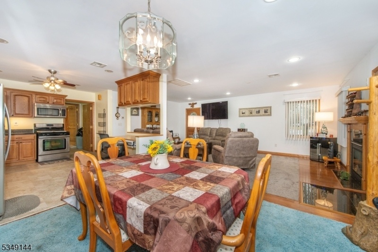
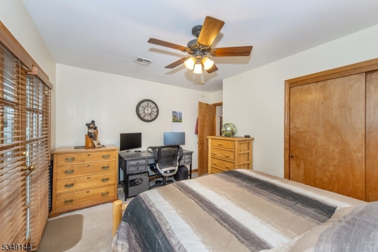
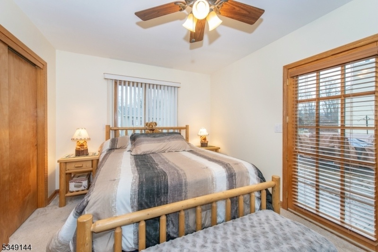
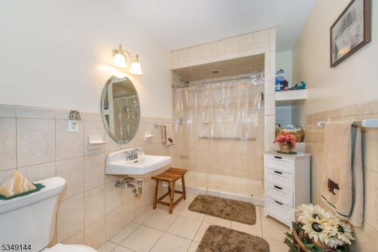
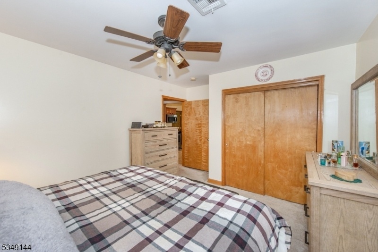
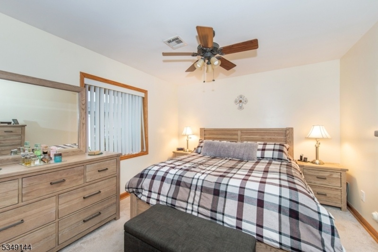
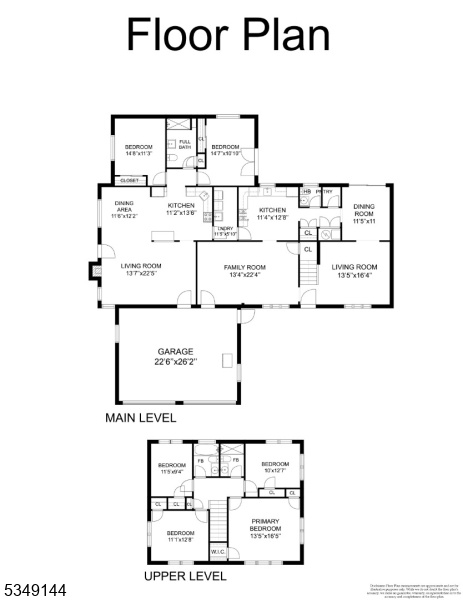
Price: $875,990
GSMLS: 3960381Type: Single Family
Style: Custom Home
Beds: 6
Baths: 3 Full & 1 Half
Garage: 2-Car
Year Built: 1964
Acres: 0.40
Property Tax: $13,593
Description
Welcome To 11 Stillwell Rd, A Unique Home Offering Two Separate Living Spaces, Perfect For A Large Household Or Added Privacy. One Wing Features A Fun, Open-concept Kitchen, Living, And Dining Area With 2 Bedrooms And A Full Bath, While The Other Boasts 4 Bedrooms And 2.5 Bathrooms, Providing Ample Space For Everyone. With An Abundance Of Living Space On A 0.40-acre Lot, This Home Is Both Versatile And Comfortable. Situated For Convenience, You'll Find Easy Access To Route 27 And Route 1, Along With A Plethora Of Nearby Shops Catering To All Your Household Needs.
Rooms Sizes
Kitchen:
11x12 Ground
Dining Room:
11x11 Ground
Living Room:
13x16 Ground
Family Room:
22x13 Ground
Den:
n/a
Bedroom 1:
16x13 Second
Bedroom 2:
12x9 Second
Bedroom 3:
9x11 Second
Bedroom 4:
11x12 Second
Room Levels
Basement:
n/a
Ground:
2Bedroom,BathOthr,FamilyRm,GarEnter,Kitchen,Laundry,LivDinRm,OutEntrn
Level 1:
n/a
Level 2:
4 Or More Bedrooms, Bath Main, Bath(s) Other
Level 3:
n/a
Level Other:
n/a
Room Features
Kitchen:
Eat-In Kitchen, Pantry, Separate Dining Area
Dining Room:
n/a
Master Bedroom:
n/a
Bath:
n/a
Interior Features
Square Foot:
n/a
Year Renovated:
2010
Basement:
No
Full Baths:
3
Half Baths:
1
Appliances:
Carbon Monoxide Detector, Cooktop - Gas, Dishwasher, Dryer, Kitchen Exhaust Fan, Range/Oven-Gas, Refrigerator, Washer
Flooring:
Laminate, Tile, Wood
Fireplaces:
1
Fireplace:
Gas Fireplace
Interior:
Carbon Monoxide Detector, Fire Extinguisher, Skylight
Exterior Features
Garage Space:
2-Car
Garage:
See Remarks
Driveway:
2 Car Width, Blacktop
Roof:
Asphalt Shingle
Exterior:
Vinyl Siding
Swimming Pool:
No
Pool:
n/a
Utilities
Heating System:
2 Units, Multi-Zone
Heating Source:
Gas-Natural
Cooling:
2 Units, Ceiling Fan, Central Air, Multi-Zone Cooling
Water Heater:
n/a
Water:
Public Water
Sewer:
Public Sewer
Services:
Fiber Optic, Garbage Included
Lot Features
Acres:
0.40
Lot Dimensions:
104X167
Lot Features:
n/a
School Information
Elementary:
n/a
Middle:
n/a
High School:
n/a
Community Information
County:
Middlesex
Town:
South Brunswick Twp.
Neighborhood:
n/a
Application Fee:
n/a
Association Fee:
n/a
Fee Includes:
n/a
Amenities:
n/a
Pets:
n/a
Financial Considerations
List Price:
$875,990
Tax Amount:
$13,593
Land Assessment:
$76,200
Build. Assessment:
$173,400
Total Assessment:
$249,600
Tax Rate:
5.36
Tax Year:
2024
Ownership Type:
Fee Simple
Listing Information
MLS ID:
3960381
List Date:
05-01-2025
Days On Market:
186
Listing Broker:
PROGRESSIVE REALTY GROUP
Listing Agent:





































Request More Information
Shawn and Diane Fox
RE/MAX American Dream
3108 Route 10 West
Denville, NJ 07834
Call: (973) 277-7853
Web: BerkshireHillsLiving.com

