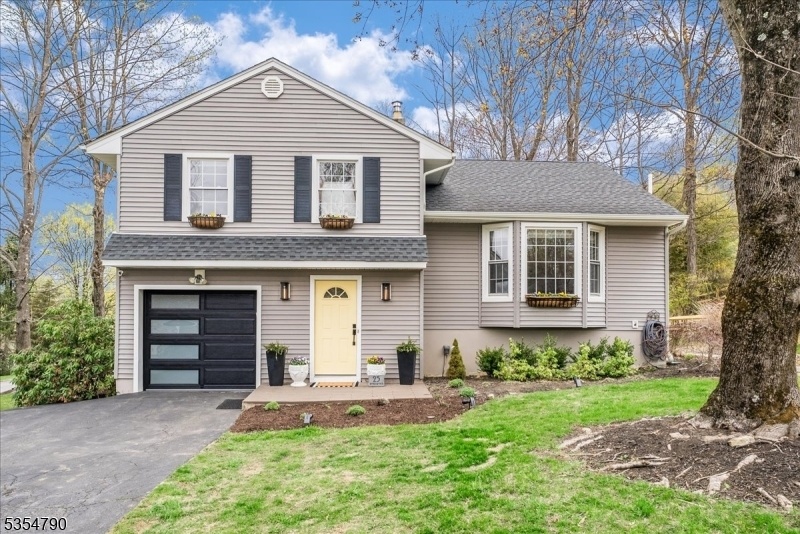25 Wordsworth Pl
Sparta Twp, NJ 07871




























Price: $549,999
GSMLS: 3960175Type: Single Family
Style: Split Level
Beds: 3
Baths: 2 Full
Garage: 1-Car
Year Built: 1977
Acres: 0.18
Property Tax: $10,429
Description
Welcome Home! Tucked On A Level Corner Lot In One Of Sparta?s Most Desirable Neighborhoods, This 3-bedroom, 2-bath Home Blends Modern Updates With Relaxed Charm. Built In 1977 And Thoughtfully Updated, This Beauty Offers A Spacious, Airy Layout Designed For Easy Living And Effortless Entertaining.the Renovated Kitchen Is A True Highlight?featuring A Skylight That Floods The Space With Natural Light, A Sleek Wine Fridge, Updated Appliances, And Modern Finishes That Elevate Both Style And Function. The Flow Continues Into A Large Enclosed Porch, Perfect For Lounging Year-round, And Out To An Expansive Deck Made For Hosting Summer Dinners Or Simply Soaking In The Peace And Quiet.with Clean Lines, Warm Touches, And Abundant Natural Light Throughout, This Home Feels Welcoming In Every Corner. Conveniently Located Near Local Amenities, Top-rated Schools, And Beautiful Parks, It Combines Comfort, Style, And Functionality In One Of Sparta?s Most Sought-after Settings.
Rooms Sizes
Kitchen:
11x18 First
Dining Room:
13x14 First
Living Room:
18x13 First
Family Room:
n/a
Den:
15x14 Basement
Bedroom 1:
11x12 Second
Bedroom 2:
10x11 Second
Bedroom 3:
10x9 Third
Bedroom 4:
n/a
Room Levels
Basement:
Den, Laundry Room
Ground:
BathOthr,GarEnter,InsdEntr,MudRoom,Screened
Level 1:
Dining Room, Family Room, Kitchen
Level 2:
3 Bedrooms, Bath Main
Level 3:
Attic
Level Other:
n/a
Room Features
Kitchen:
Center Island, Separate Dining Area
Dining Room:
Formal Dining Room
Master Bedroom:
n/a
Bath:
Tub Shower
Interior Features
Square Foot:
n/a
Year Renovated:
2022
Basement:
Yes - Finished
Full Baths:
2
Half Baths:
0
Appliances:
Carbon Monoxide Detector, Dishwasher, Dryer, Kitchen Exhaust Fan, Microwave Oven, Range/Oven-Gas, Refrigerator, See Remarks, Washer, Water Filter, Water Softener-Own, Wine Refrigerator
Flooring:
Vinyl-Linoleum, Wood
Fireplaces:
No
Fireplace:
n/a
Interior:
Carbon Monoxide Detector, Fire Alarm Sys, Smoke Detector, Walk-In Closet
Exterior Features
Garage Space:
1-Car
Garage:
Built-In,InEntrnc
Driveway:
2 Car Width, Blacktop
Roof:
Asphalt Shingle
Exterior:
Vinyl Siding
Swimming Pool:
No
Pool:
n/a
Utilities
Heating System:
Baseboard - Hotwater, Multi-Zone
Heating Source:
GasPropO,OilAbOut
Cooling:
1 Unit, Central Air
Water Heater:
Oil
Water:
Public Water
Sewer:
Septic 3 Bedroom Town Verified
Services:
Cable TV, Garbage Extra Charge
Lot Features
Acres:
0.18
Lot Dimensions:
80X102
Lot Features:
Corner, Level Lot
School Information
Elementary:
H. MORGAN
Middle:
SPARTA
High School:
SPARTA
Community Information
County:
Sussex
Town:
Sparta Twp.
Neighborhood:
Sparta
Application Fee:
n/a
Association Fee:
$100 - Annually
Fee Includes:
Maintenance-Common Area
Amenities:
n/a
Pets:
n/a
Financial Considerations
List Price:
$549,999
Tax Amount:
$10,429
Land Assessment:
$132,200
Build. Assessment:
$158,400
Total Assessment:
$290,600
Tax Rate:
3.59
Tax Year:
2024
Ownership Type:
Fee Simple
Listing Information
MLS ID:
3960175
List Date:
05-01-2025
Days On Market:
0
Listing Broker:
WEICHERT REALTORS
Listing Agent:




























Request More Information
Shawn and Diane Fox
RE/MAX American Dream
3108 Route 10 West
Denville, NJ 07834
Call: (973) 277-7853
Web: BerkshireHillsLiving.com

