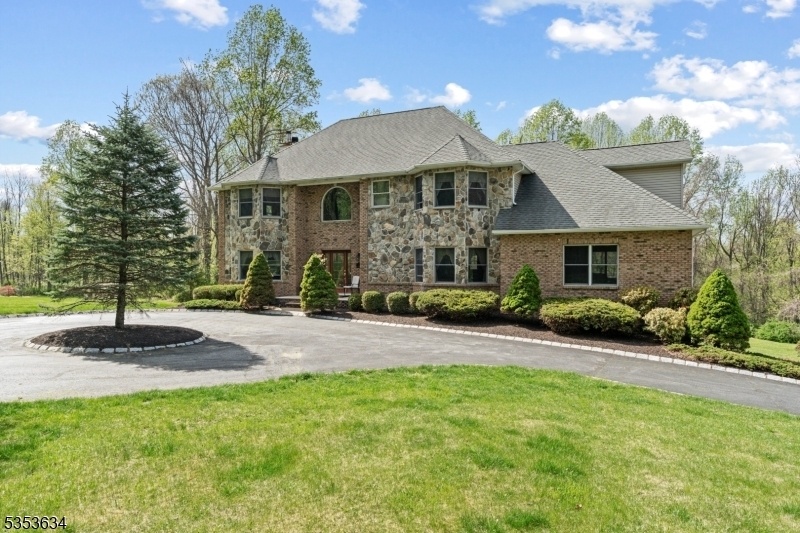33 Perona Rd
Andover Twp, NJ 07821













































Price: $839,000
GSMLS: 3960113Type: Single Family
Style: Custom Home
Beds: 4
Baths: 2 Full & 1 Half
Garage: 3-Car
Year Built: 2004
Acres: 3.56
Property Tax: $20,091
Description
Embrace Every Season In Style! This Charming Home Welcomes You With An Open Floor Plan And A Sunlit Wall Of Windows Capturing Breathtaking Sunsets Year-round. Enjoy A Versatile Bonus Room Over The Garage And A Walk-out Lower Level That Opens To A Spacious, Park-like Backyard Perfect For Relaxing, Entertaining, Or Dreaming Up Your Own Outdoor Oasis. Nestled In A Tranquil Setting Just Minutes From The Iconic Lake Mohawk Plaza & Boardwalk, Where Boutique Shopping And Dining Await, And With Easy Access To Major Commuter Routes. Features Include New Septic, New A/c System, New Roth Oil Tank
Rooms Sizes
Kitchen:
28x14 First
Dining Room:
17x15 First
Living Room:
17x15 First
Family Room:
20x14 First
Den:
First
Bedroom 1:
17x16 Second
Bedroom 2:
17x15 Second
Bedroom 3:
15x11 Second
Bedroom 4:
12x11 Second
Room Levels
Basement:
n/a
Ground:
n/a
Level 1:
n/a
Level 2:
n/a
Level 3:
n/a
Level Other:
n/a
Room Features
Kitchen:
Center Island, Eat-In Kitchen, Separate Dining Area
Dining Room:
Formal Dining Room
Master Bedroom:
Full Bath, Sitting Room, Walk-In Closet
Bath:
Stall Shower And Tub
Interior Features
Square Foot:
4,213
Year Renovated:
n/a
Basement:
Yes - Full, Walkout
Full Baths:
2
Half Baths:
1
Appliances:
Dishwasher, Dryer, Microwave Oven, Refrigerator, Wall Oven(s) - Electric, Washer
Flooring:
Carpeting, Tile, Wood
Fireplaces:
1
Fireplace:
Family Room, Wood Burning
Interior:
Blinds,Shades,StallTub
Exterior Features
Garage Space:
3-Car
Garage:
Attached Garage
Driveway:
2 Car Width
Roof:
Asphalt Shingle
Exterior:
Brick, Stone, Vinyl Siding
Swimming Pool:
n/a
Pool:
n/a
Utilities
Heating System:
Multi-Zone
Heating Source:
Oil Tank Above Ground - Inside
Cooling:
Central Air
Water Heater:
Oil
Water:
Well
Sewer:
Septic
Services:
n/a
Lot Features
Acres:
3.56
Lot Dimensions:
n/a
Lot Features:
n/a
School Information
Elementary:
F. M. BURD
Middle:
LONG POND
High School:
NEWTON
Community Information
County:
Sussex
Town:
Andover Twp.
Neighborhood:
n/a
Application Fee:
n/a
Association Fee:
n/a
Fee Includes:
n/a
Amenities:
n/a
Pets:
n/a
Financial Considerations
List Price:
$839,000
Tax Amount:
$20,091
Land Assessment:
$101,800
Build. Assessment:
$375,100
Total Assessment:
$476,900
Tax Rate:
4.21
Tax Year:
2024
Ownership Type:
Fee Simple
Listing Information
MLS ID:
3960113
List Date:
05-01-2025
Days On Market:
96
Listing Broker:
COLDWELL BANKER REALTY
Listing Agent:
Denise Kevil













































Request More Information
Shawn and Diane Fox
RE/MAX American Dream
3108 Route 10 West
Denville, NJ 07834
Call: (973) 277-7853
Web: BerkshireHillsLiving.com

