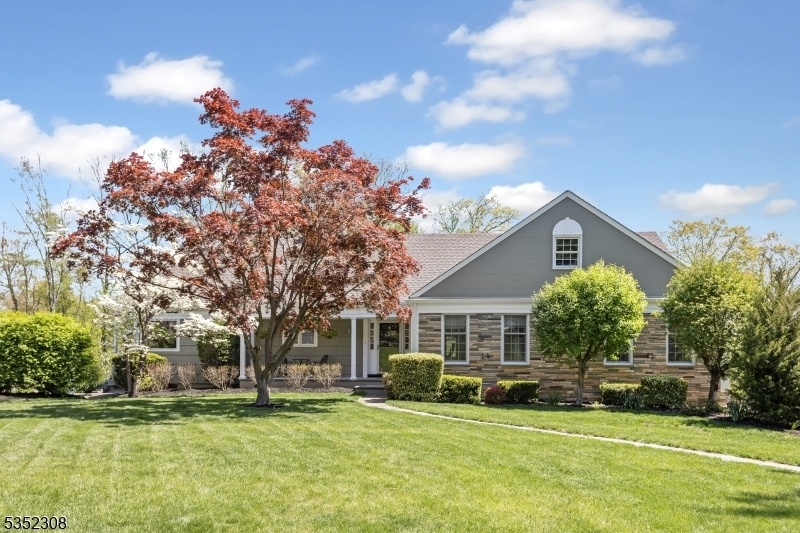20 Chimney Ridge Dr
Morris Twp, NJ 07960











































Price: $1,200,000
GSMLS: 3960105Type: Single Family
Style: Expanded Ranch
Beds: 4
Baths: 3 Full & 1 Half
Garage: 3-Car
Year Built: 1962
Acres: 0.44
Property Tax: $12,754
Description
Location, Location, Location! Welcome! This Beautifully Updated 2,900+ Sq Ft Expanded Ranch Is A Once In A Lifetime Opportunity You Won't Want To Miss. It Is Nestled On Nearly Half An Acre In The Heart Of The Desirable Cromwell Hills Development (quiet, No-through Street, Park, Community Pool And Clubhouse) And Has Been Updated Inside And Out. This Turnkey Home Blends Timeless Style With Modern Convenience, Offering Spacious Living, Refined Finishes, And Abundant Natural Light. Oak Hardwood Floors Grace The Spacious Main Level. The Oversized Living Room With Fireplace Leads To A Formal Dining Room With Access To A Large Deck Which Overlooks A Private Backyard Oasis And Stone Patio. The Kitchen Is Well Appointed And Highlights Custom Cabinetry, Granite Counters And Backsplash, Sub-zero/wolf And Bosch Appliances, Wine Fridge, And Eat-in Table With Loads Of Storage. Four Large Bedrooms, A Private Ensuite Master With Travertine Finishes, And A Second Updated Full Bath Are Also On The Main Level. The Lower Level Offers An Expansive Family Room With Stone Fireplace, Powder Room, Office, Full Bath, Large Mudroom/laundry, And A 3-car Garage With Dual Automatic Doors. Upstairs, You'll Find A Massive Walk Up 2,200 Sq Ft Attic Which Offers Endless Possibilities. This Home Is Close To Top Amenities: Dining, Golf, Fine Arts, Morristown Medical Center, Newark Airport, And Nj Transit. It's Truly A Rare Find With Space, Style, And Convenience. Don't Miss Your Chance To Call This Home Yours!
Rooms Sizes
Kitchen:
26x12 First
Dining Room:
15x13 First
Living Room:
22x16 First
Family Room:
35x15 Basement
Den:
n/a
Bedroom 1:
17x13 First
Bedroom 2:
16x13 First
Bedroom 3:
16x11 First
Bedroom 4:
13x12 First
Room Levels
Basement:
BathOthr,FamilyRm,Laundry,MudRoom,Office,PowderRm,Utility,Walkout
Ground:
n/a
Level 1:
4+Bedrms,BathMain,BathOthr,DiningRm,Foyer,Kitchen,LivingRm,Walkout
Level 2:
Attic, Storage Room
Level 3:
n/a
Level Other:
n/a
Room Features
Kitchen:
Eat-In Kitchen, Pantry, See Remarks
Dining Room:
Formal Dining Room
Master Bedroom:
1st Floor, Full Bath
Bath:
Stall Shower
Interior Features
Square Foot:
n/a
Year Renovated:
n/a
Basement:
Yes - Finished, French Drain, Full, Walkout
Full Baths:
3
Half Baths:
1
Appliances:
Carbon Monoxide Detector, Cooktop - Induction, Dishwasher, Dryer, Kitchen Exhaust Fan, Microwave Oven, Range/Oven-Electric, Refrigerator, Washer, Wine Refrigerator
Flooring:
Carpeting, Tile, Wood
Fireplaces:
2
Fireplace:
Family Room, Living Room, Wood Burning
Interior:
BarDry,Blinds,CODetect,FireExtg,SmokeDet,StallShw,StallTub
Exterior Features
Garage Space:
3-Car
Garage:
+1/2Car,Attached,Built-In,DoorOpnr,InEntrnc,Tandem
Driveway:
1 Car Width, 2 Car Width, Blacktop, Driveway-Exclusive
Roof:
Asphalt Shingle
Exterior:
Wood Shingle
Swimming Pool:
Yes
Pool:
Association Pool
Utilities
Heating System:
1 Unit, Forced Hot Air
Heating Source:
Gas-Natural
Cooling:
1 Unit, Ceiling Fan, Central Air
Water Heater:
Gas
Water:
Public Water
Sewer:
Public Sewer
Services:
n/a
Lot Features
Acres:
0.44
Lot Dimensions:
n/a
Lot Features:
n/a
School Information
Elementary:
n/a
Middle:
Frelinghuysen Middle School (6-8)
High School:
Morristown High School (9-12)
Community Information
County:
Morris
Town:
Morris Twp.
Neighborhood:
Cromwell Hills
Application Fee:
n/a
Association Fee:
n/a
Fee Includes:
n/a
Amenities:
n/a
Pets:
n/a
Financial Considerations
List Price:
$1,200,000
Tax Amount:
$12,754
Land Assessment:
$302,000
Build. Assessment:
$335,100
Total Assessment:
$637,100
Tax Rate:
2.00
Tax Year:
2024
Ownership Type:
Fee Simple
Listing Information
MLS ID:
3960105
List Date:
05-01-2025
Days On Market:
0
Listing Broker:
KELLER WILLIAMS METROPOLITAN
Listing Agent:











































Request More Information
Shawn and Diane Fox
RE/MAX American Dream
3108 Route 10 West
Denville, NJ 07834
Call: (973) 277-7853
Web: BerkshireHillsLiving.com




