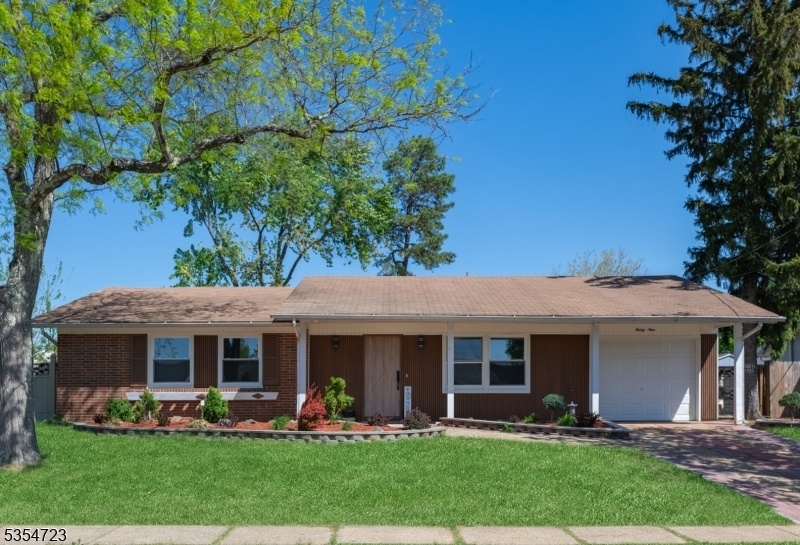39 Drexel Ter
Monroe Twp, NJ 08831























Price: $639,000
GSMLS: 3960064Type: Single Family
Style: Ranch
Beds: 4
Baths: 3 Full
Garage: 1-Car
Year Built: 1969
Acres: 0.17
Property Tax: $8,280
Description
Rooms Sizes
Kitchen:
11x15 First
Dining Room:
9x15 First
Living Room:
17x13 First
Family Room:
12x13 First
Den:
n/a
Bedroom 1:
17x15 First
Bedroom 2:
14x11 First
Bedroom 3:
11x10 First
Bedroom 4:
10x12 First
Room Levels
Basement:
n/a
Ground:
n/a
Level 1:
n/a
Level 2:
n/a
Level 3:
n/a
Level Other:
n/a
Room Features
Kitchen:
Center Island
Dining Room:
n/a
Master Bedroom:
n/a
Bath:
n/a
Interior Features
Square Foot:
1,956
Year Renovated:
2025
Basement:
No
Full Baths:
3
Half Baths:
0
Appliances:
Carbon Monoxide Detector, Dishwasher, Dryer, Microwave Oven, Range/Oven-Gas, Refrigerator, Washer
Flooring:
Tile, Vinyl-Linoleum
Fireplaces:
No
Fireplace:
n/a
Interior:
n/a
Exterior Features
Garage Space:
1-Car
Garage:
Attached Garage
Driveway:
1 Car Width
Roof:
Asphalt Shingle
Exterior:
Brick, Vinyl Siding
Swimming Pool:
No
Pool:
n/a
Utilities
Heating System:
1 Unit
Heating Source:
Gas-Natural
Cooling:
1 Unit, Central Air
Water Heater:
Gas
Water:
Public Water
Sewer:
Public Sewer
Services:
n/a
Lot Features
Acres:
0.17
Lot Dimensions:
75X100
Lot Features:
n/a
School Information
Elementary:
n/a
Middle:
n/a
High School:
n/a
Community Information
County:
Middlesex
Town:
Monroe Twp.
Neighborhood:
n/a
Application Fee:
n/a
Association Fee:
n/a
Fee Includes:
n/a
Amenities:
n/a
Pets:
n/a
Financial Considerations
List Price:
$639,000
Tax Amount:
$8,280
Land Assessment:
$167,200
Build. Assessment:
$129,500
Total Assessment:
$296,700
Tax Rate:
2.65
Tax Year:
2024
Ownership Type:
Fee Simple
Listing Information
MLS ID:
3960064
List Date:
04-30-2025
Days On Market:
51
Listing Broker:
AMERICA'S ELITE GROUP LLC.
Listing Agent:























Request More Information
Shawn and Diane Fox
RE/MAX American Dream
3108 Route 10 West
Denville, NJ 07834
Call: (973) 277-7853
Web: BerkshireHillsLiving.com

