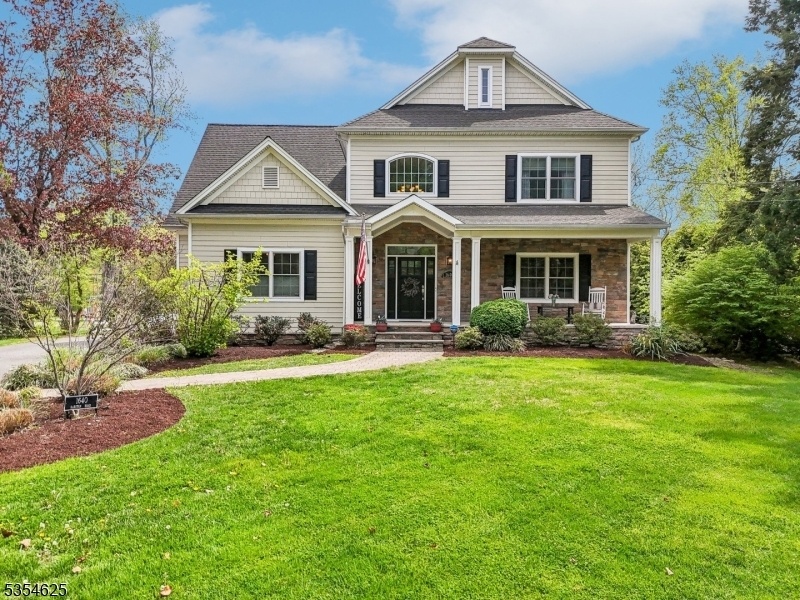1640 Raritan Rd
Scotch Plains Twp, NJ 07076











































Price: $1,499,000
GSMLS: 3960063Type: Single Family
Style: Custom Home
Beds: 5
Baths: 4 Full
Garage: 3-Car
Year Built: 2012
Acres: 0.92
Property Tax: $24,877
Description
Modern Comfort Meets Classic Charm In This Scotch Plains Beauty! Situated On An Acre, This Stunning Five-bedroom, Four-bath Home Offers The Perfect Blend Of Timeless Elegance And Modern Amenities. Built With 2x6 Construction For Durability And Featuring Radiant Heat In All Main Floor Baths, Every Detail Is Designed With Today's Lifestyle In Mind. The First Floor Boasts A Spacious, Eat-in Kitchen With A Large Center Island That Seamlessly Opens To A Generous Family Room Ideal For Entertaining Or Cozy Nights In. You'll Also Find A Formal Dining Room, A Bright And Welcoming Living Room, A Full Bathroom, And A Dedicated Home Office, Perfect For Remote Work.upstairs, The Second Floor Features Four Generously Sized Bedrooms And Two Full Bathrooms. The Luxurious Primary Suite Is A True Retreat, Offering Two Walk-in Closets And A State-of-the-art En Suite Bathroom. The Third Floor Offers Endless Possibilities Create A Private Office, A Guest Bedroom, A Playroom, Or Anything Else Your Heart Desires.the Fully Finished Basement Adds Even More Living Space With An Additional Bedroom Or Office, A Full Bathroom, And A Large Recreation Room. Step Outside To Your Expansive Backyard Brimming With Potential For Entertaining, Play, Or Creating Your Dream Outdoor Oasis. Don't Miss The Opportunity To Make This Incredible Home Your Own!
Rooms Sizes
Kitchen:
12x20 First
Dining Room:
15x16 First
Living Room:
15x20 First
Family Room:
26x22 Basement
Den:
n/a
Bedroom 1:
19x20 Second
Bedroom 2:
11x13 Second
Bedroom 3:
15x13 First
Bedroom 4:
15x12 Second
Room Levels
Basement:
1 Bedroom, Bath(s) Other, Rec Room, Utility Room
Ground:
n/a
Level 1:
BathOthr,DiningRm,FamilyRm,GarEnter,Kitchen,LivingRm,Office,Pantry
Level 2:
4 Or More Bedrooms, Bath Main, Bath(s) Other
Level 3:
Leisure
Level Other:
n/a
Room Features
Kitchen:
Breakfast Bar, Eat-In Kitchen, Pantry
Dining Room:
Formal Dining Room
Master Bedroom:
Walk-In Closet
Bath:
Soaking Tub, Stall Shower
Interior Features
Square Foot:
n/a
Year Renovated:
2012
Basement:
Yes - Finished, Full
Full Baths:
4
Half Baths:
0
Appliances:
Dishwasher
Flooring:
Carpeting, Laminate, Tile, Wood
Fireplaces:
1
Fireplace:
Gas Fireplace
Interior:
Blinds,CODetect,Drapes,AlrmFire,FireExtg,CeilHigh,SmokeDet,SoakTub,StallTub,TubShowr,WlkInCls,WndwTret
Exterior Features
Garage Space:
3-Car
Garage:
Attached,DoorOpnr,InEntrnc,Oversize
Driveway:
2 Car Width, Additional Parking, Driveway-Exclusive
Roof:
Asphalt Shingle
Exterior:
Composition Shingle, Stone
Swimming Pool:
No
Pool:
n/a
Utilities
Heating System:
Radiant - Hot Water, Radiators - Hot Water
Heating Source:
Gas-Natural
Cooling:
Central Air, Multi-Zone Cooling
Water Heater:
n/a
Water:
Public Water
Sewer:
Public Sewer
Services:
n/a
Lot Features
Acres:
0.92
Lot Dimensions:
n/a
Lot Features:
n/a
School Information
Elementary:
n/a
Middle:
n/a
High School:
SP Fanwood
Community Information
County:
Union
Town:
Scotch Plains Twp.
Neighborhood:
n/a
Application Fee:
n/a
Association Fee:
n/a
Fee Includes:
n/a
Amenities:
n/a
Pets:
n/a
Financial Considerations
List Price:
$1,499,000
Tax Amount:
$24,877
Land Assessment:
$40,800
Build. Assessment:
$170,600
Total Assessment:
$211,400
Tax Rate:
11.77
Tax Year:
2024
Ownership Type:
Fee Simple
Listing Information
MLS ID:
3960063
List Date:
04-30-2025
Days On Market:
0
Listing Broker:
CHRISTIE'S INT. REAL ESTATE GROUP
Listing Agent:











































Request More Information
Shawn and Diane Fox
RE/MAX American Dream
3108 Route 10 West
Denville, NJ 07834
Call: (973) 277-7853
Web: BerkshireHillsLiving.com

