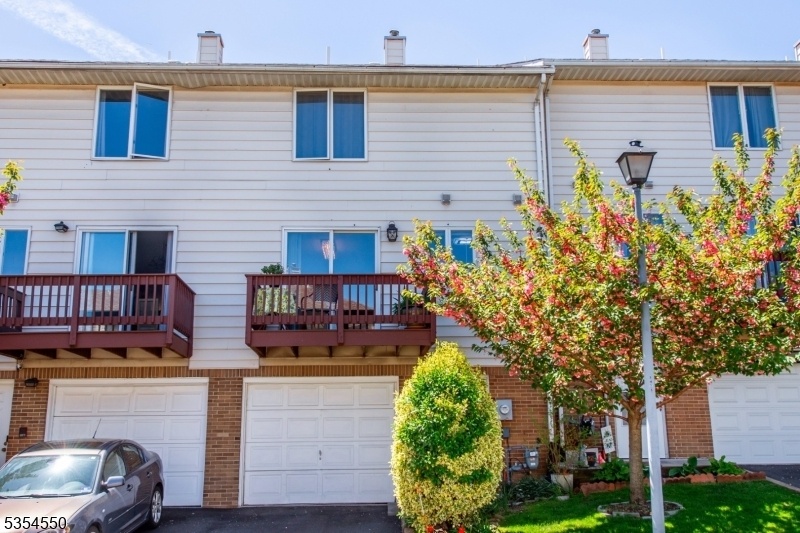16 Westervelt Pl
Passaic City, NJ 07055
























Price: $375,000
GSMLS: 3960062Type: Condo/Townhouse/Co-op
Style: Multi Floor Unit
Beds: 2
Baths: 2 Full & 1 Half
Garage: 1-Car
Year Built: 1988
Acres: 0.06
Property Tax: $9,082
Description
This Beautifully Maintained And Spacious Three-level Townhome In Passaic Is A Commuter's Dream, Located Within Walking Distance To The Park, Train Station, And Various Other Transit Options. The Ground Floor Offers A Versatile Recreation Room Or Den, An Oversized Closet With A Washer, Dryer, And Slop Sink, Along With Access To A Private One-car Garage. On The Main Level, You'll Find A Generous Living Room, Formal Dining Room, And A Well-appointed Kitchen Featuring Granite Countertops And Stainless Steel Appliances. Hardwood Floors Run Throughout, And A Powder Room Adds Convenience, While Sliding Doors Lead To A Private Balcony And Deck - Perfect For Relaxing Or Entertaining. The Top Floor Boasts Two Large Bedrooms, Each With Its Own En-suite Bathroom And Ample Closet Space. Parking Is Easy With A One-car Garage, Your Own Driveway, Plus Visitor And Street Parking Available. New Hvac - Furnace And Central Air In 2023, New Water Heater In 2020, And Fireplace Flue And Chimney Plus Dryer Vent Cleaned In 2025. Commuters Can Take Advantage Of Main Avenue Bus, 10-15 Minute Walk To Delawanna Train Station (w/ Parking), And Small Express Service To Nyc.
Rooms Sizes
Kitchen:
First
Dining Room:
First
Living Room:
First
Family Room:
n/a
Den:
Ground
Bedroom 1:
Second
Bedroom 2:
Second
Bedroom 3:
n/a
Bedroom 4:
n/a
Room Levels
Basement:
n/a
Ground:
Den,Foyer,GarEnter,Laundry
Level 1:
Dining Room, Kitchen, Living Room, Powder Room
Level 2:
2 Bedrooms, Bath Main, Bath(s) Other
Level 3:
n/a
Level Other:
n/a
Room Features
Kitchen:
Not Eat-In Kitchen, See Remarks
Dining Room:
Formal Dining Room
Master Bedroom:
Full Bath
Bath:
n/a
Interior Features
Square Foot:
1,838
Year Renovated:
n/a
Basement:
No
Full Baths:
2
Half Baths:
1
Appliances:
Carbon Monoxide Detector, Dishwasher, Microwave Oven, Range/Oven-Gas, Refrigerator
Flooring:
Carpeting, Tile, Wood
Fireplaces:
1
Fireplace:
Wood Burning
Interior:
Blinds, Carbon Monoxide Detector, Smoke Detector
Exterior Features
Garage Space:
1-Car
Garage:
Built-In Garage
Driveway:
1 Car Width, Additional Parking, Driveway-Exclusive
Roof:
Asphalt Shingle
Exterior:
Vinyl Siding
Swimming Pool:
No
Pool:
n/a
Utilities
Heating System:
1 Unit, Forced Hot Air
Heating Source:
Gas-Natural
Cooling:
1 Unit, Central Air
Water Heater:
Gas
Water:
Public Water
Sewer:
Public Sewer
Services:
Cable TV Available, Garbage Included
Lot Features
Acres:
0.06
Lot Dimensions:
n/a
Lot Features:
n/a
School Information
Elementary:
n/a
Middle:
n/a
High School:
n/a
Community Information
County:
Passaic
Town:
Passaic City
Neighborhood:
PARKSIDE MANOR
Application Fee:
n/a
Association Fee:
$330 - Monthly
Fee Includes:
Maintenance-Common Area, Maintenance-Exterior, Snow Removal, Trash Collection
Amenities:
n/a
Pets:
Call, Cats OK, Dogs OK
Financial Considerations
List Price:
$375,000
Tax Amount:
$9,082
Land Assessment:
$75,000
Build. Assessment:
$145,300
Total Assessment:
$220,300
Tax Rate:
4.12
Tax Year:
2024
Ownership Type:
Condominium
Listing Information
MLS ID:
3960062
List Date:
04-30-2025
Days On Market:
0
Listing Broker:
LATTIMER REALTY
Listing Agent:
























Request More Information
Shawn and Diane Fox
RE/MAX American Dream
3108 Route 10 West
Denville, NJ 07834
Call: (973) 277-7853
Web: BerkshireHillsLiving.com

