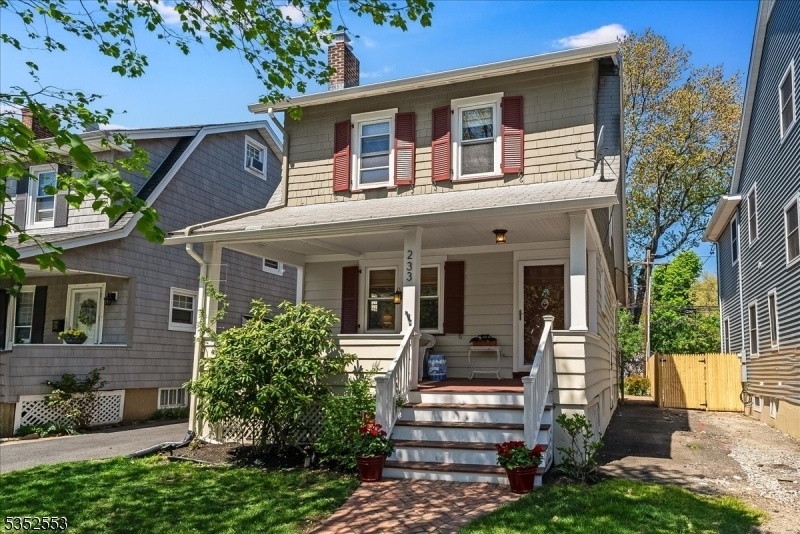233 Ward Pl
South Orange Village Twp, NJ 07079
































Price: $699,000
GSMLS: 3960012Type: Single Family
Style: Colonial
Beds: 3
Baths: 1 Full & 1 Half
Garage: 1-Car
Year Built: 1928
Acres: 0.08
Property Tax: $13,631
Description
It Doesn't Get Much Cuter Than This! Character And Charm Are In Abundance At 233 Ward Place From The Moment You Step On The Lemonade Front Porch. The Front Living Room Features A Decorative Fireplace, Flanked By Original Bookshelves And Flows Seamlessly Into The Dining Room. The Dining Room Connects Directly To A Beautiful Back Deck With Built-in Planters, An Additional Entertaining Space On The Brick Patio, Yard With Room To Garden And One Car Garage. Back Inside, The Charming Kitchen Features Subway Tile Backsplash, Solid Wood Cabinetry And Large Pantry. The Partially Finished Basement Provides Plenty Of Space For Both Tv/gaming And Yoga Or Play. The Laundry Room And Convenient Powder Room Finish Off The Space. Heading To The Second Floor You'll Find Three Bedrooms Plus A Full Bath With Classic White Hex Tile, Marble Topped Vanity, Tub With Glass Sliders, Plus Smart Niche For Storage. All Three Bedrooms Were Recently Carpeted And Feature Hardwood Floors Beneath. The Larger Back Bedroom Boasts An Elfa Closet System For Easy Organization. Finally, The Finished Third Floor Is An Incredible Option That Could Be Used As Office Or Bedroom. Updates Include Newer Windows Throughout And Recently Redone Driveway. This Move-in-ready Home Is Conveniently Located Just Over A Half Mile From The Midtown Direct Train To Nyc, And The Shops And Restaurants Of South Orange
Rooms Sizes
Kitchen:
9x17 First
Dining Room:
12x14 First
Living Room:
21x1 First
Family Room:
n/a
Den:
n/a
Bedroom 1:
15x12 Second
Bedroom 2:
14x13 Second
Bedroom 3:
9x10 Second
Bedroom 4:
n/a
Room Levels
Basement:
Laundry Room, Powder Room, Rec Room, Utility Room
Ground:
n/a
Level 1:
Dining Room, Kitchen, Living Room
Level 2:
3 Bedrooms, Bath Main
Level 3:
SeeRem
Level Other:
n/a
Room Features
Kitchen:
See Remarks
Dining Room:
Formal Dining Room
Master Bedroom:
n/a
Bath:
n/a
Interior Features
Square Foot:
n/a
Year Renovated:
n/a
Basement:
Yes - Finished-Partially
Full Baths:
1
Half Baths:
1
Appliances:
Carbon Monoxide Detector, Dishwasher, Dryer, Kitchen Exhaust Fan, Range/Oven-Gas, Refrigerator, Self Cleaning Oven, Washer
Flooring:
Carpeting, Tile, Wood
Fireplaces:
1
Fireplace:
Living Room, Non-Functional, See Remarks
Interior:
Blinds, Carbon Monoxide Detector, Fire Alarm Sys, Security System, Shades, Smoke Detector
Exterior Features
Garage Space:
1-Car
Garage:
Detached Garage
Driveway:
1 Car Width
Roof:
Asphalt Shingle
Exterior:
CedarSid
Swimming Pool:
No
Pool:
n/a
Utilities
Heating System:
Radiators - Steam
Heating Source:
Gas-Natural
Cooling:
Ceiling Fan, Window A/C(s)
Water Heater:
n/a
Water:
Public Water
Sewer:
Public Sewer
Services:
Garbage Extra Charge
Lot Features
Acres:
0.08
Lot Dimensions:
n/a
Lot Features:
n/a
School Information
Elementary:
n/a
Middle:
n/a
High School:
n/a
Community Information
County:
Essex
Town:
South Orange Village Twp.
Neighborhood:
n/a
Application Fee:
n/a
Association Fee:
n/a
Fee Includes:
n/a
Amenities:
n/a
Pets:
n/a
Financial Considerations
List Price:
$699,000
Tax Amount:
$13,631
Land Assessment:
$251,600
Build. Assessment:
$291,700
Total Assessment:
$543,300
Tax Rate:
2.51
Tax Year:
2024
Ownership Type:
Fee Simple
Listing Information
MLS ID:
3960012
List Date:
04-30-2025
Days On Market:
0
Listing Broker:
COMPASS NEW JERSEY, LLC
Listing Agent:
































Request More Information
Shawn and Diane Fox
RE/MAX American Dream
3108 Route 10 West
Denville, NJ 07834
Call: (973) 277-7853
Web: BerkshireHillsLiving.com

