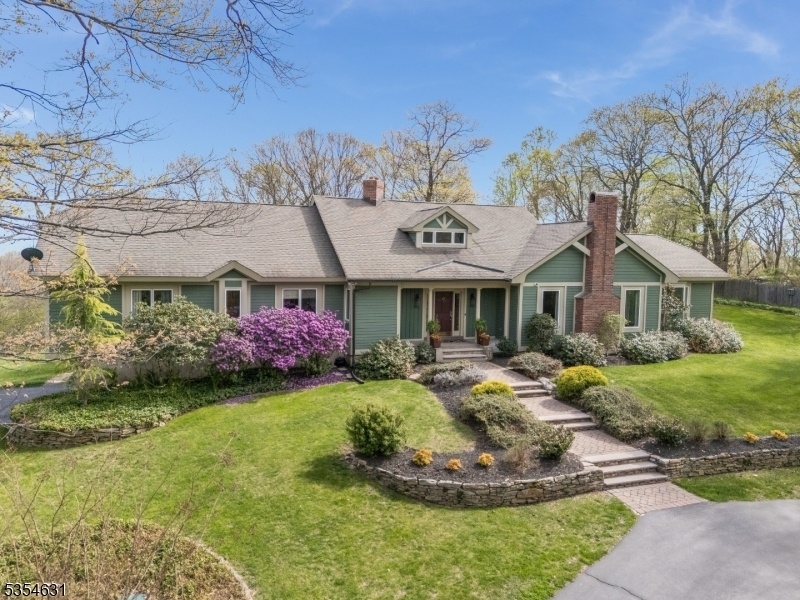410 Goritz Rd
Alexandria Twp, NJ 08848

















































Price: $1,149,000
GSMLS: 3959947Type: Single Family
Style: Custom Home
Beds: 5
Baths: 3 Full & 2 Half
Garage: 2-Car
Year Built: 1998
Acres: 8.14
Property Tax: $15,734
Description
Stunning 5-bedroom Estate In Highly Desirable Alexandria Township Private And Secluded Yet Close To Everything! 12 Mile Views From Back Deck Frenchtown Bridge And Delaware In The Distance. Welcome To This Exceptional Home That Truly Has It All! Situated On Over 8+acres. This Property Offers Luxury Space And Privacy. Inside You Will Find 5 Spacious Bedrooms, Including 2 Master Suites . The Primary Suite Almost 1300 Sq Ft On The Second Level Is A True Retreat Featuring A Luxurious Bath And Incredible Walk-in Closet. The In-law Suite On The First Floor Comes With A Full Bath. Enjoy Multiple Living Spaces With A Cozy Family Room And Formal Living Room Each Complete With Its Own Fireplace Perfect For Entertaining Or Unwinding Year-round. The Chef's Eat In Kitchen Is A Show Stopper With White Cabinetry, State Of The Art Appliances Including Double Ovens With An Induction Stovetop, Center Island, Bar Area With Wine Refrigerator And A Sunlit Breakfast Nook, Host Dinner Parties In The Elegant Formal Dining Room While Hardwood Floors Flow Throughout. Additional Features Include A Spacious Laundry Room, Full Basement And A Finished Over Sized Garage. Amazing Outdoor Space With Views Of The Frenchtown Bridge In The Distance From The Rear Deck And Patio. Enjoy The Peace Of Mind That Comes With Owned Tesla Solar Panels With Battery Back Up And The Potential Equestrian Use On This Expansive Property. Enjoy The Serenity Of Country Living This Is A Must-see Home!
Rooms Sizes
Kitchen:
17x13 First
Dining Room:
18x12 First
Living Room:
23x17 First
Family Room:
17x20 First
Den:
n/a
Bedroom 1:
25x27 Second
Bedroom 2:
13x16 First
Bedroom 3:
13x10 First
Bedroom 4:
10x12 First
Room Levels
Basement:
Rec Room, Storage Room
Ground:
n/a
Level 1:
4 Or More Bedrooms, Bath Main, Bath(s) Other, Breakfast Room, Dining Room, Family Room, Foyer, Kitchen, Laundry Room, Living Room, Pantry
Level 2:
1Bedroom,BathOthr,SeeRem
Level 3:
Attic
Level Other:
n/a
Room Features
Kitchen:
Center Island, Eat-In Kitchen, Pantry, Separate Dining Area
Dining Room:
Formal Dining Room
Master Bedroom:
Full Bath
Bath:
Stall Shower
Interior Features
Square Foot:
5,270
Year Renovated:
2024
Basement:
Yes - Full
Full Baths:
3
Half Baths:
2
Appliances:
Cooktop - Induction, Dishwasher, Dryer, Generator-Hookup, Refrigerator, Satellite Dish/Antenna, Self Cleaning Oven, Wall Oven(s) - Electric, Washer, Water Softener-Own, Wine Refrigerator
Flooring:
Carpeting, Marble, Tile, Wood
Fireplaces:
2
Fireplace:
Family Room, Living Room, Wood Burning
Interior:
BarWet,Blinds,CODetect,Drapes,SecurSys,Shades,Skylight,SmokeDet,StallTub,WndwTret
Exterior Features
Garage Space:
2-Car
Garage:
Attached Garage, Finished Garage, Garage Under, Oversize Garage
Driveway:
2 Car Width, Blacktop, Circular, Off-Street Parking
Roof:
Asphalt Shingle
Exterior:
CedarSid,WoodShng
Swimming Pool:
No
Pool:
n/a
Utilities
Heating System:
1 Unit, Forced Hot Air, Multi-Zone
Heating Source:
Oil Tank Above Ground - Inside, Solar-Owned
Cooling:
2 Units, Multi-Zone Cooling
Water Heater:
From Furnace
Water:
Well
Sewer:
Septic
Services:
Cable TV Available, Garbage Extra Charge
Lot Features
Acres:
8.14
Lot Dimensions:
n/a
Lot Features:
Level Lot, Mountain View, Open Lot, Skyline View, Wooded Lot
School Information
Elementary:
LES.WILSON
Middle:
ALEXANDRIA
High School:
DEL.VALLEY
Community Information
County:
Hunterdon
Town:
Alexandria Twp.
Neighborhood:
n/a
Application Fee:
n/a
Association Fee:
n/a
Fee Includes:
n/a
Amenities:
n/a
Pets:
Yes
Financial Considerations
List Price:
$1,149,000
Tax Amount:
$15,734
Land Assessment:
$161,700
Build. Assessment:
$362,600
Total Assessment:
$524,300
Tax Rate:
3.00
Tax Year:
2024
Ownership Type:
Fee Simple
Listing Information
MLS ID:
3959947
List Date:
04-30-2025
Days On Market:
0
Listing Broker:
COLDWELL BANKER REALTY
Listing Agent:

















































Request More Information
Shawn and Diane Fox
RE/MAX American Dream
3108 Route 10 West
Denville, NJ 07834
Call: (973) 277-7853
Web: BerkshireHillsLiving.com

