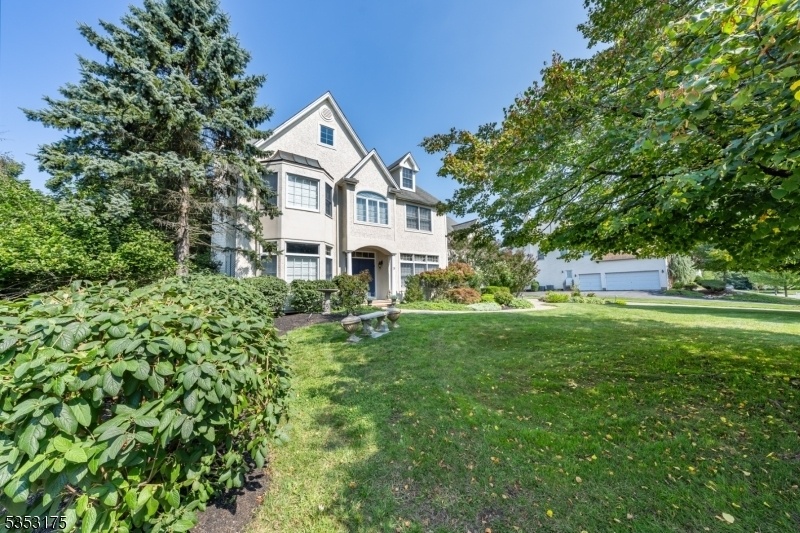5 Jagger Ct
West Orange Twp, NJ 07052


















































Price: $949,000
GSMLS: 3959916Type: Single Family
Style: Colonial
Beds: 5
Baths: 2 Full & 1 Half
Garage: 2-Car
Year Built: 2000
Acres: 0.37
Property Tax: $25,593
Description
Premier Center Hall Colonial In West Orange Offers Lifestyle Living At Its Finest! Welcome To The Grande, A Quiet Neighborhood Minutes From I-280 & Within Easy Access Of Nyc Nestled Between Essex Fells & Crestmont Country Clubs. This Stately Stucco Colonial On A Cul De Sac Invites You Inside To Find Space & Pride Of Home Ownership. Sunlight Streams Into The Living & Dining Rooms Both With Oversized Windows, Beautiful Millwork & Hardwood Floors. Other Delights Include A Convenient Butler's Pantry For Entertaining, First-floor Laundry, Den & Inviting Family Room With Custom Gas Fireplace Open To Spacious Eat-in Kitchen. Custom Gray & Black Stained Wood Cabinetry, Granite Countertops, Professional Ss Appliances Including Bertazzoni Gas Range & Miele Dishwasher, Large Center Island & Bright & Airy Breakfast Area Framed By Skylights, Windows & Sliders To The Charming Backyard Patio Will See The Custom Lit Rock Wall And Experience Many Happy Hours Enjoying Meals With Guests. Highlight Of The 2nd Level Is An Expansive Primary Suite With 2 Sitting Areas, 2 Walk-in Closets & Fabulous Marble-adorned Ensuite Bath With Oversized Seamless Glass Enclosed Walk-in Shower, Spa Tub & Double Vanity. 4 More Bedrooms & Full Hall Bath Complete This Level With Ample Space To Relax. A True Gem Awaits In The Finished Lower Level In The Wine Cellar/tasting Room With Custom Wood Rack Bottle Storage, Serving Island, Stone Niches, Exposed Brick Walls, & Temp Control. Your Oasis Awaits At 5 Jagger Court!
Rooms Sizes
Kitchen:
14x12 First
Dining Room:
13x13 First
Living Room:
17x31 First
Family Room:
21x13 First
Den:
13x11 First
Bedroom 1:
14x24 Second
Bedroom 2:
14x14 Second
Bedroom 3:
11x14 Second
Bedroom 4:
11x12 Second
Room Levels
Basement:
RecRoom,SeeRem,Storage,Utility
Ground:
n/a
Level 1:
Breakfst,Den,DiningRm,FamilyRm,Foyer,GarEnter,Kitchen,Laundry,LivingRm,PowderRm
Level 2:
4 Or More Bedrooms, Bath Main, Bath(s) Other
Level 3:
n/a
Level Other:
n/a
Room Features
Kitchen:
Center Island, Eat-In Kitchen, Pantry
Dining Room:
n/a
Master Bedroom:
Full Bath, Walk-In Closet
Bath:
Stall Shower And Tub
Interior Features
Square Foot:
n/a
Year Renovated:
n/a
Basement:
Yes - Finished
Full Baths:
2
Half Baths:
1
Appliances:
Carbon Monoxide Detector, Dishwasher, Disposal, Dryer, Generator-Built-In, Microwave Oven, Range/Oven-Gas, Refrigerator, Washer
Flooring:
Carpeting, Tile, Wood
Fireplaces:
1
Fireplace:
Family Room, Gas Fireplace
Interior:
CODetect,SecurSys,Skylight,SmokeDet,StallTub,StereoSy,WlkInCls
Exterior Features
Garage Space:
2-Car
Garage:
Attached Garage
Driveway:
Additional Parking
Roof:
Composition Shingle
Exterior:
Stucco, Vinyl Siding
Swimming Pool:
n/a
Pool:
n/a
Utilities
Heating System:
Forced Hot Air
Heating Source:
Gas-Natural
Cooling:
Central Air, Multi-Zone Cooling
Water Heater:
n/a
Water:
Public Water
Sewer:
Public Sewer
Services:
n/a
Lot Features
Acres:
0.37
Lot Dimensions:
102X156.5
Lot Features:
Cul-De-Sac
School Information
Elementary:
REDWOOD
Middle:
EDISON
High School:
W ORANGE
Community Information
County:
Essex
Town:
West Orange Twp.
Neighborhood:
The Grande
Application Fee:
n/a
Association Fee:
$350 - Monthly
Fee Includes:
Maintenance-Common Area, See Remarks, Snow Removal
Amenities:
n/a
Pets:
Yes
Financial Considerations
List Price:
$949,000
Tax Amount:
$25,593
Land Assessment:
$323,700
Build. Assessment:
$496,400
Total Assessment:
$820,100
Tax Rate:
4.68
Tax Year:
2024
Ownership Type:
Fee Simple
Listing Information
MLS ID:
3959916
List Date:
04-30-2025
Days On Market:
0
Listing Broker:
KELLER WILLIAMS REALTY
Listing Agent:


















































Request More Information
Shawn and Diane Fox
RE/MAX American Dream
3108 Route 10 West
Denville, NJ 07834
Call: (973) 277-7853
Web: BerkshireHillsLiving.com

