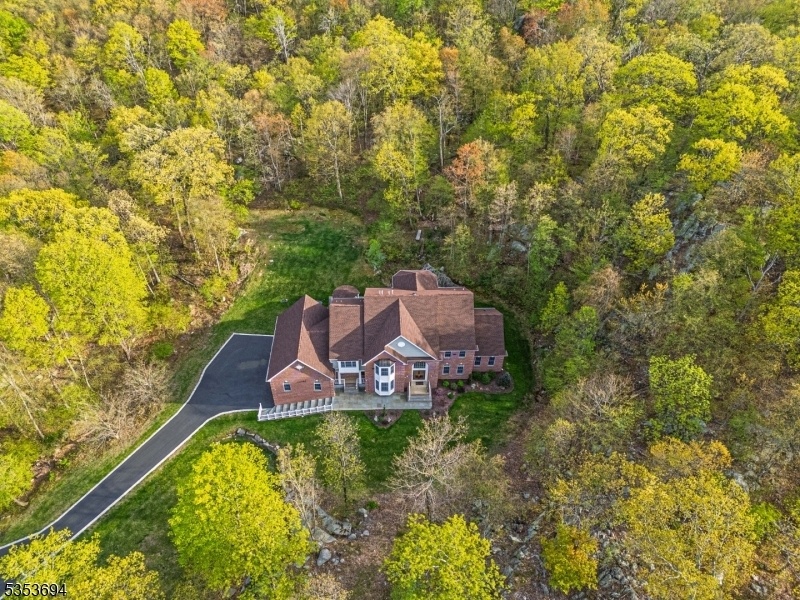143 S Glen Rd
Kinnelon Boro, NJ 07405


















































Price: $1,500,000
GSMLS: 3959886Type: Single Family
Style: Colonial
Beds: 5
Baths: 4 Full & 1 Half
Garage: 3-Car
Year Built: 2005
Acres: 3.59
Property Tax: $29,175
Description
Welcome To This Exceptional Updated Custom Colonial Offering 5 Bedrooms, 4.5 Bathrooms, And Over 5,400 Sq Ft Of Refined Living Space. A Grand 2-story Foyer With A Sweeping Staircase Sets The Tone, Leading To A Sun-filled Conservatory, Private Office, Formal Living And Dining Rooms, And A Dramatic Great Room With Soaring Windows And A Gas Fireplace. The Gourmet Kitchen Features Quartz Countertops And Opens To A New Trex Deck. On The Main Level, You'll Find A Versatile In-law Or Primary Suite With Custom Closets And A Updated Bathroom. Upstairs Are Four Spacious Bedrooms. The Main Primary Suite Includes A Walk-in Closet, Separate Vanity, Separate Sitting Area, Jetted Tub, Large Shower, And Dual Sinks On Opposite Sides For Added Comfort. Another En-suite, While Two Others Share A Jack & Jill Bath. This Home Has Been Thoughtfully Updated With A New Roof (2024), Two 50-gallon Brand New Water Heaters (2025), Freshly Sealed Driveway, New W/d, Updated Central Vacuum (2025), New Landscaping, And A Full-house Backup Generator Offering Peace Of Mind Year-round + So Many More Upgrades To Mention. The Finished Walkout Basement Offers A Kitchenette, Dining Area, Gym, And Game Room. Outside, Enjoy A Professionally Landscaped Yard With A Paver Patio, Fire Pit, Pergola, And Serene Wooded Views. Located In The Estates Of Kinnelon, Just 35 Miles From Nyc And Within A Top-rated School District.
Rooms Sizes
Kitchen:
First
Dining Room:
First
Living Room:
First
Family Room:
First
Den:
n/a
Bedroom 1:
Second
Bedroom 2:
Second
Bedroom 3:
Second
Bedroom 4:
Second
Room Levels
Basement:
DiningRm,Exercise,GameRoom,GarEnter,Kitchen,RecRoom,Utility,Walkout
Ground:
Walkout
Level 1:
1 Bedroom, Bath(s) Other, Breakfast Room, Conservatory, Dining Room, Family Room, Foyer, Great Room, Kitchen, Laundry Room, Living Room, Office
Level 2:
4 Or More Bedrooms, Bath Main, Bath(s) Other
Level 3:
Attic
Level Other:
n/a
Room Features
Kitchen:
Breakfast Bar, Center Island, Eat-In Kitchen, Pantry
Dining Room:
Formal Dining Room
Master Bedroom:
1st Floor, Full Bath, Sitting Room, Walk-In Closet
Bath:
n/a
Interior Features
Square Foot:
5,462
Year Renovated:
2024
Basement:
Yes - Finished, Full, Walkout
Full Baths:
4
Half Baths:
1
Appliances:
Carbon Monoxide Detector, Cooktop - Gas, Dryer, Microwave Oven, Sump Pump, Wall Oven(s) - Gas, Washer, Water Softener-Own
Flooring:
Carpeting, Tile, Wood
Fireplaces:
1
Fireplace:
Living Room
Interior:
CeilHigh,SmokeDet,StallTub
Exterior Features
Garage Space:
3-Car
Garage:
Attached Garage, Garage Door Opener
Driveway:
1 Car Width, Blacktop
Roof:
Asphalt Shingle
Exterior:
Brick, Vinyl Siding
Swimming Pool:
No
Pool:
n/a
Utilities
Heating System:
4+ Units, Forced Hot Air, Multi-Zone
Heating Source:
Gas-Natural
Cooling:
4+ Units, Ceiling Fan, Central Air
Water Heater:
Gas
Water:
Well
Sewer:
Septic
Services:
Cable TV
Lot Features
Acres:
3.59
Lot Dimensions:
n/a
Lot Features:
Wooded Lot
School Information
Elementary:
Stonybrook School (3-5)
Middle:
Pearl R. Miller Middle School (6-8)
High School:
Kinnelon High School (9-12)
Community Information
County:
Morris
Town:
Kinnelon Boro
Neighborhood:
Estates Of Kinnelon
Application Fee:
n/a
Association Fee:
$275 - Annually
Fee Includes:
n/a
Amenities:
n/a
Pets:
Yes
Financial Considerations
List Price:
$1,500,000
Tax Amount:
$29,175
Land Assessment:
$273,000
Build. Assessment:
$734,100
Total Assessment:
$1,007,100
Tax Rate:
2.90
Tax Year:
2024
Ownership Type:
Fee Simple
Listing Information
MLS ID:
3959886
List Date:
04-30-2025
Days On Market:
0
Listing Broker:
KELLER WILLIAMS METROPOLITAN
Listing Agent:


















































Request More Information
Shawn and Diane Fox
RE/MAX American Dream
3108 Route 10 West
Denville, NJ 07834
Call: (973) 277-7853
Web: BerkshireHillsLiving.com




