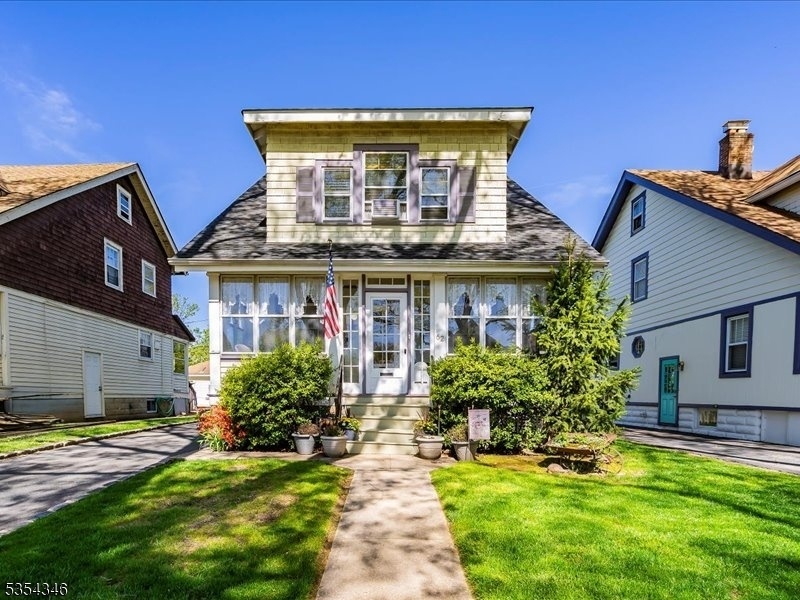62 Midland Ave
Glen Ridge Boro Twp, NJ 07017





























Price: $549,987
GSMLS: 3959883Type: Single Family
Style: Colonial
Beds: 3
Baths: 1 Full & 2 Half
Garage: No
Year Built: 1925
Acres: 0.11
Property Tax: $13,726
Description
Welcome Home! Charming Three-bedroom Colonial. Home Situated On A Picturesque, Tree-lined Street In The South End Carteret Section Of Glen Ridge . The Well-designed Floor Plan Includes A Large Living Room With A Wood-burning Fireplace, A Formal Dining Room, And An Eat In Kitchen With Tin Ceiling And Backdoor To Backyard. High Ceilings, Wood Beams, And Hardwood Floors Are Present Throughout The Home. Enjoy Relaxing Days And Evenings On The Year-round Lemonade Porch Or Your Large Patio And Backyard Which Provide's An Ideal Setting For Entertaining. Your New Home Also Features Bathrooms On Each Floor Plus Ample Storage Available In The Full Basement With Built-in Shelves And Attic. The Exclusive Driveway Accommodates Parking For Four Cars. This Home Is Conveniently Located Near Top-rated Schools, Carteret Park, Freeman's Gardens, Watsessing Park, As Well As Both Glen Ridge And Bloomfield Train Stations, Offering Easy Access To New York City. A Variety Of Restaurants, Coffee Shops, And Gelato Cafes Are Also Nearby. This Home Is Move-in Ready, Though It Could Benefit From Minor Cosmetic Improvements And Updates. It Is Perfect For A Buyer Looking To Personalize Their Home Or For An Investor.
Rooms Sizes
Kitchen:
10x18 First
Dining Room:
11x12
Living Room:
14x18 First
Family Room:
n/a
Den:
n/a
Bedroom 1:
14x10 Second
Bedroom 2:
14x11
Bedroom 3:
12x11 Second
Bedroom 4:
n/a
Room Levels
Basement:
Laundry Room
Ground:
n/a
Level 1:
Dining Room, Living Room, Powder Room
Level 2:
3 Bedrooms, Bath Main, Powder Room
Level 3:
Attic, Storage Room
Level Other:
n/a
Room Features
Kitchen:
Eat-In Kitchen
Dining Room:
Formal Dining Room
Master Bedroom:
n/a
Bath:
n/a
Interior Features
Square Foot:
n/a
Year Renovated:
n/a
Basement:
Yes - Full, Unfinished
Full Baths:
1
Half Baths:
2
Appliances:
Carbon Monoxide Detector, Dishwasher, Dryer, Instant Hot Water, Microwave Oven, Range/Oven-Gas, Refrigerator, Washer
Flooring:
Parquet-Some, Wood
Fireplaces:
1
Fireplace:
Living Room, Wood Burning
Interior:
Beam Ceilings, Blinds, Carbon Monoxide Detector, Fire Extinguisher, High Ceilings
Exterior Features
Garage Space:
No
Garage:
n/a
Driveway:
1 Car Width, Blacktop, Driveway-Exclusive, See Remarks
Roof:
See Remarks
Exterior:
Wood
Swimming Pool:
No
Pool:
n/a
Utilities
Heating System:
Radiators - Steam
Heating Source:
Gas-Natural
Cooling:
See Remarks
Water Heater:
Gas
Water:
Public Water
Sewer:
Public Sewer
Services:
n/a
Lot Features
Acres:
0.11
Lot Dimensions:
40X125
Lot Features:
n/a
School Information
Elementary:
n/a
Middle:
n/a
High School:
n/a
Community Information
County:
Essex
Town:
Glen Ridge Boro Twp.
Neighborhood:
n/a
Application Fee:
n/a
Association Fee:
n/a
Fee Includes:
n/a
Amenities:
Storage
Pets:
n/a
Financial Considerations
List Price:
$549,987
Tax Amount:
$13,726
Land Assessment:
$264,400
Build. Assessment:
$137,200
Total Assessment:
$401,600
Tax Rate:
3.42
Tax Year:
2024
Ownership Type:
Fee Simple
Listing Information
MLS ID:
3959883
List Date:
04-30-2025
Days On Market:
0
Listing Broker:
PRIME REAL ESTATE GROUP
Listing Agent:





























Request More Information
Shawn and Diane Fox
RE/MAX American Dream
3108 Route 10 West
Denville, NJ 07834
Call: (973) 277-7853
Web: BerkshireHillsLiving.com

