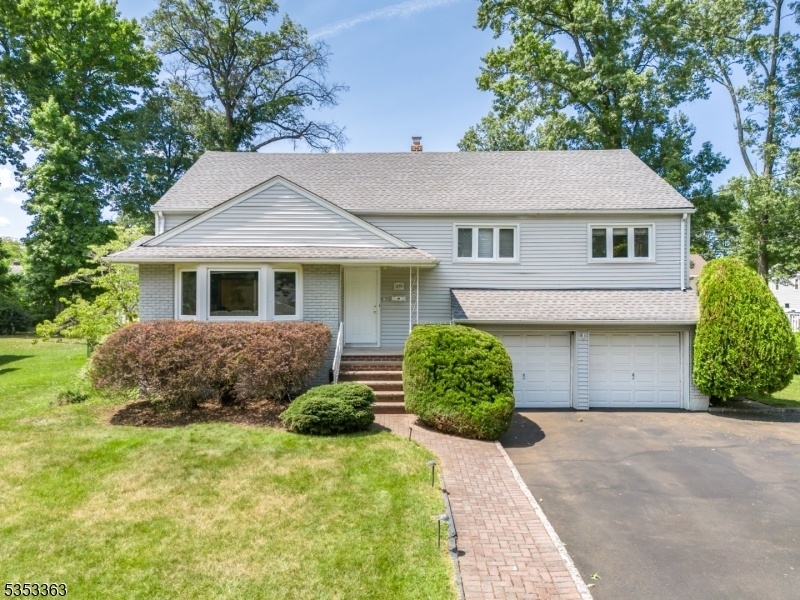29 Janet Ln
Springfield Twp, NJ 07081




































Price: $705,000
GSMLS: 3959878Type: Single Family
Style: Split Level
Beds: 4
Baths: 2 Full & 1 Half
Garage: 2-Car
Year Built: 1957
Acres: 0.23
Property Tax: $15,299
Description
29 Janet Lane Is Ready To Be Your Next Home! Nestled In A Sought-out Springfield Neighborhood, This Classic 4 Bedroom, 2.1 Bath Gem Exudes Timeless Curb Appeal. From The Moment You Arrive, You'll Feel Welcomed By The Charming Exterior, Complete With An Expansive Front Yard. Inside, Discover A Lovely Living Room Bathed In Natural Light, With Original Details Full Of Character And Warmth That Sweeps You Into The Beautiful Dining Room With Gracious Glass Slider To Amazing 2-level Deck An Amazing Space For Indoor/outdoor Entertaining. Well-equipped Eat-in Kitchen With Solid Wood Cabinetry, Granite Countertops, And Recessed Lighting. Three Bedrooms On Second Level Are Bright With Generous Closet Space; And All Share A Full Hall Bath, With Jetted Jacuzzi Tub/shower Combo That Is Sure To Please! Third Level Primary En-suite Bedroom Is A Private Retreat, Boasting 2 Large Walk-in-closets, Full Bathroom And Ample Sunlight. Finished Lower Level Offers Loads Of Promise With A Finished Recreation Room! Fenced-in Backyard, With Deck Spacious Enough For Gatherings Of All Sizes. Within A Mile To Springfield Elementary, Middle, And High Schools; Close To Parks; Home To Legendary Baltusrol Golf Club; And Ranked In New Jersey Monthly As One Of The "best Places To Live!
Rooms Sizes
Kitchen:
14x13 First
Dining Room:
19x11 First
Living Room:
15x19 First
Family Room:
17x10 Ground
Den:
n/a
Bedroom 1:
15x15 Third
Bedroom 2:
13x13 Second
Bedroom 3:
11x14 Second
Bedroom 4:
10x10 Second
Room Levels
Basement:
Laundry Room, Rec Room
Ground:
FamilyRm,GarEnter,PowderRm
Level 1:
Dining Room, Foyer, Kitchen, Living Room
Level 2:
3 Bedrooms, Bath Main
Level 3:
1 Bedroom, Bath Main
Level Other:
n/a
Room Features
Kitchen:
Eat-In Kitchen
Dining Room:
n/a
Master Bedroom:
Full Bath, Walk-In Closet
Bath:
Stall Shower
Interior Features
Square Foot:
n/a
Year Renovated:
n/a
Basement:
Yes - Finished-Partially
Full Baths:
2
Half Baths:
1
Appliances:
Carbon Monoxide Detector, Cooktop - Gas, Dishwasher, Dryer, Microwave Oven, Refrigerator, Sump Pump, Washer
Flooring:
Carpeting, Tile, Wood
Fireplaces:
No
Fireplace:
n/a
Interior:
CODetect,JacuzTyp,SecurSys,Skylight,SmokeDet,TubShowr,WlkInCls
Exterior Features
Garage Space:
2-Car
Garage:
Attached Garage, Built-In Garage
Driveway:
Additional Parking
Roof:
Asphalt Shingle
Exterior:
Vinyl Siding
Swimming Pool:
n/a
Pool:
n/a
Utilities
Heating System:
Forced Hot Air
Heating Source:
Gas-Natural
Cooling:
1 Unit, Central Air
Water Heater:
Gas
Water:
Public Water
Sewer:
Public Sewer
Services:
n/a
Lot Features
Acres:
0.23
Lot Dimensions:
80X125
Lot Features:
n/a
School Information
Elementary:
Sandmeier
Middle:
Gaudineer
High School:
Dayton
Community Information
County:
Union
Town:
Springfield Twp.
Neighborhood:
n/a
Application Fee:
n/a
Association Fee:
n/a
Fee Includes:
n/a
Amenities:
n/a
Pets:
n/a
Financial Considerations
List Price:
$705,000
Tax Amount:
$15,299
Land Assessment:
$229,500
Build. Assessment:
$414,700
Total Assessment:
$644,200
Tax Rate:
2.38
Tax Year:
2024
Ownership Type:
Fee Simple
Listing Information
MLS ID:
3959878
List Date:
04-30-2025
Days On Market:
0
Listing Broker:
KELLER WILLIAMS REALTY
Listing Agent:




































Request More Information
Shawn and Diane Fox
RE/MAX American Dream
3108 Route 10 West
Denville, NJ 07834
Call: (973) 277-7853
Web: BerkshireHillsLiving.com

