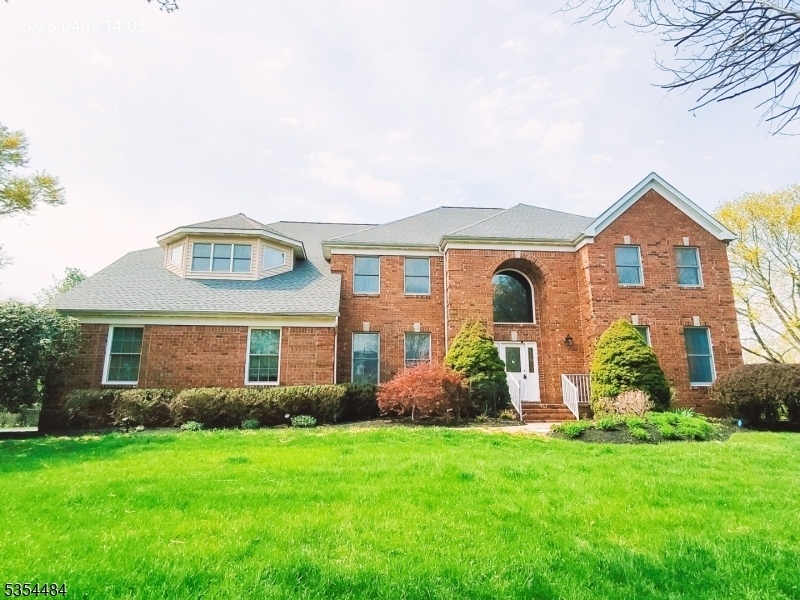12 Hills Dr
Montgomery Twp, NJ 08502

















































Price: $1,519,000
GSMLS: 3959831Type: Single Family
Style: Contemporary
Beds: 5
Baths: 4 Full & 1 Half
Garage: 3-Car
Year Built: 1999
Acres: 1.07
Property Tax: $26,006
Description
*newer Roof 2020*new Deck*new Tankless Hotwater Heater*new Ac/furnance Location, Location, Location! Nestled In The Highly Desired Montgomery, This Beautiful 5-bedroom, 5-bathroom, 3-garage Residence Offers The Perfect Blend Of Modern Amenities And Natural Beauty, Upgraded Hardwood Floors Throughout Add A Touch Of Elegance And Warmth, Enhancing The Inviting Atmosphere. Full Brick Front, The Grandeur Begins At The 2 Story Entry Foyer, Where A Sweeping Curved Staircase And Double Closets Welcome You. Indulge In The Lavishness Of The Oversized Formal Dining Room Connecting With Butler's Pantry. A Breathtaking Double-height Great Room Is The Heart Of The Home, Bathed In Natural Light Streaming Through Multiple Windows, While A Majestic Marble Fireplace Casts A Warm Glow On Chilly Evenings, Adjoining The Living Room. Step Inside To Discover An Open-concept Kitchen Featuring Handcrafted Cabinetry & A Suite Of High-end Appliances, Quartz Countertop, Central Island, Seamlessly Flowing Into The Eat In Kitchen Sliding Door To Beautiful Private Backyard Deck, Professional Landscaping. First Floor Also Offers One Bedroom, A Full Bath And Walk In Closet. Ascend The Dual Staircases To Discover A Sanctuary Of Comfort And Tranquility In The Four Upstairs Bedrooms With 3 Full Baths. The Upstairs Master Bathroom Boasts A Relaxing Jacuzzi Tub In The Ensuite Bath, Spacious Walk-in Closet And Dressing Area. This Move-in Exceptional Abode Offers An Unparalleled Lifestyle Of Luxury And Comfort.
Rooms Sizes
Kitchen:
n/a
Dining Room:
n/a
Living Room:
n/a
Family Room:
n/a
Den:
n/a
Bedroom 1:
n/a
Bedroom 2:
n/a
Bedroom 3:
n/a
Bedroom 4:
n/a
Room Levels
Basement:
n/a
Ground:
n/a
Level 1:
n/a
Level 2:
n/a
Level 3:
n/a
Level Other:
n/a
Room Features
Kitchen:
Center Island, Eat-In Kitchen, Pantry
Dining Room:
n/a
Master Bedroom:
n/a
Bath:
n/a
Interior Features
Square Foot:
4,930
Year Renovated:
n/a
Basement:
Yes - Unfinished
Full Baths:
4
Half Baths:
1
Appliances:
Carbon Monoxide Detector, Central Vacuum, Dishwasher, Dryer, Microwave Oven, Range/Oven-Gas, Refrigerator, Sump Pump, Washer
Flooring:
Wood
Fireplaces:
1
Fireplace:
Wood Burning
Interior:
n/a
Exterior Features
Garage Space:
3-Car
Garage:
Garage Door Opener, Garage Parking
Driveway:
Driveway-Exclusive
Roof:
Asphalt Shingle
Exterior:
Brick
Swimming Pool:
No
Pool:
n/a
Utilities
Heating System:
2 Units
Heating Source:
Gas-Natural
Cooling:
2 Units
Water Heater:
Gas
Water:
Public Water
Sewer:
Public Sewer
Services:
n/a
Lot Features
Acres:
1.07
Lot Dimensions:
n/a
Lot Features:
Open Lot
School Information
Elementary:
MONTGOMERY
Middle:
MONTGOMERY
High School:
MONTGOMERY
Community Information
County:
Somerset
Town:
Montgomery Twp.
Neighborhood:
n/a
Application Fee:
n/a
Association Fee:
n/a
Fee Includes:
n/a
Amenities:
n/a
Pets:
n/a
Financial Considerations
List Price:
$1,519,000
Tax Amount:
$26,006
Land Assessment:
$210,000
Build. Assessment:
$549,100
Total Assessment:
$759,100
Tax Rate:
3.38
Tax Year:
2024
Ownership Type:
Fee Simple
Listing Information
MLS ID:
3959831
List Date:
04-30-2025
Days On Market:
0
Listing Broker:
ELITE REALTORS OF NEW JERSEY
Listing Agent:

















































Request More Information
Shawn and Diane Fox
RE/MAX American Dream
3108 Route 10 West
Denville, NJ 07834
Call: (973) 277-7853
Web: BerkshireHillsLiving.com

