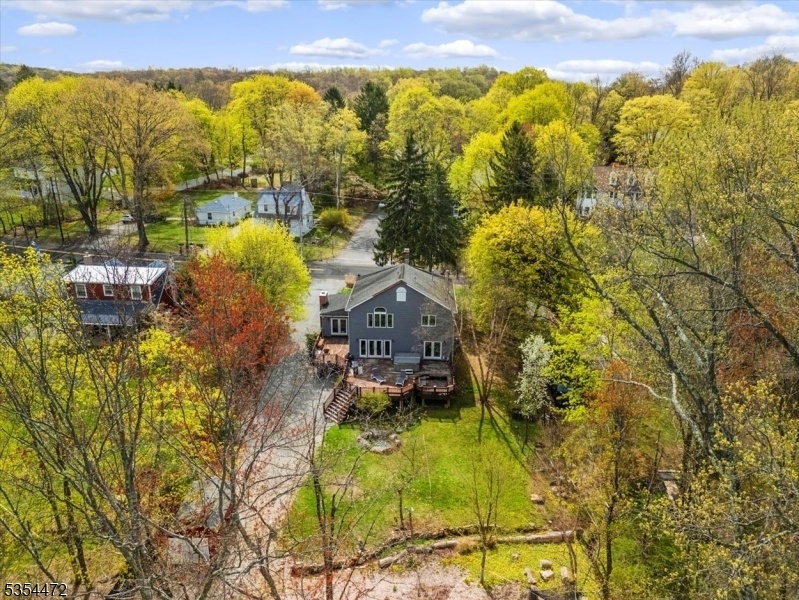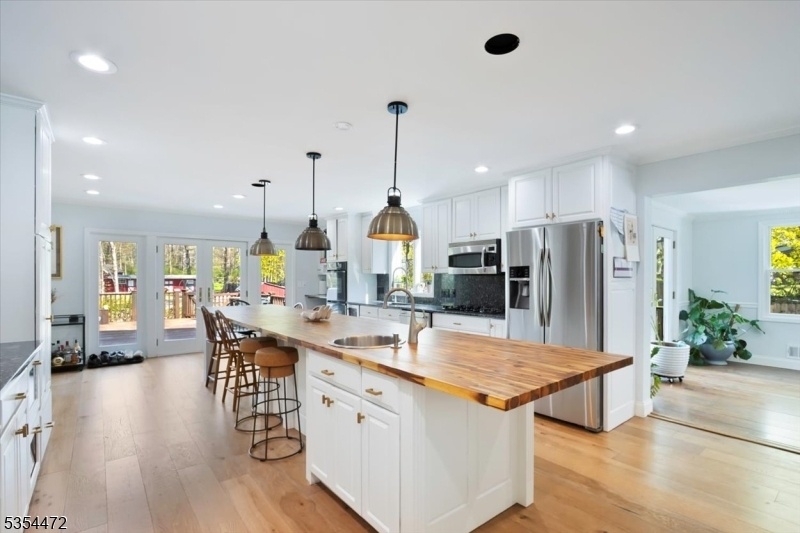60 Woodland Rd
Mendham Twp, NJ 07869








































Price: $985,000
GSMLS: 3959814Type: Single Family
Style: Colonial
Beds: 4
Baths: 3 Full
Garage: 1-Car
Year Built: 1954
Acres: 1.75
Property Tax: $14,871
Description
Discover The Perfect Blend Of Elegance And Ease At 60 Woodland Road, A Beautifully Designed 3,000 Sq Ft Residence Nestled In The Tranquil Surroundings Of Mendham Township. This Exceptional Home Offers A Seamless Combination Of Spacious Living, Thoughtful Design, And Refined Style; Ideal For Today's Modern Lifestyle.featuring Four Generously Sized Bedrooms, Including A Serene Primary Suite With A Private En-suite Bath, The Home Ensures Comfort And Privacy For All. The Well-appointed Kitchen Offers Abundant Cabinetry And A Functional Layout, Making It A True Hub For Both Everyday Living And Entertaining.natural Light Fills The Home, Accentuating The Open Layout And Creating A Warm, Inviting Ambiance Throughout. Every Detail Has Been Considered To Enhance Both Functionality And Aesthetic Appeal.this Home Offers The Serenity Of Suburban Living With Convenient Access To Local Amenities, Top-rated Schools, And The Vibrant Community Charm Mendham Township Is Known For. 60 Woodland Road Presents A Rare Opportunity To Own A Piece Of This Sought-after Neighborhood. Whether You're Seeking A Peaceful Retreat Or A Versatile Living Space, This Property Delivers The Perfect Balance.
Rooms Sizes
Kitchen:
First
Dining Room:
First
Living Room:
First
Family Room:
First
Den:
First
Bedroom 1:
Second
Bedroom 2:
Second
Bedroom 3:
Second
Bedroom 4:
First
Room Levels
Basement:
GarEnter,Laundry,RecRoom,Workshop
Ground:
n/a
Level 1:
1Bedroom,BathOthr,Den,DiningRm,FamilyRm,Kitchen,LivingRm,OutEntrn
Level 2:
3 Bedrooms, Bath Main, Bath(s) Other, Laundry Room
Level 3:
n/a
Level Other:
n/a
Room Features
Kitchen:
Breakfast Bar, Center Island, Separate Dining Area
Dining Room:
n/a
Master Bedroom:
Full Bath, Walk-In Closet
Bath:
Bidet, Jetted Tub, Stall Shower And Tub
Interior Features
Square Foot:
3,000
Year Renovated:
2023
Basement:
Yes - Finished-Partially
Full Baths:
3
Half Baths:
0
Appliances:
Carbon Monoxide Detector, Cooktop - Gas, Dishwasher, Dryer, Hot Tub, Microwave Oven, Sump Pump, Wall Oven(s) - Electric, Washer, Wine Refrigerator
Flooring:
Wood
Fireplaces:
1
Fireplace:
Living Room, Wood Burning
Interior:
Bidet,CeilHigh,JacuzTyp
Exterior Features
Garage Space:
1-Car
Garage:
Attached Garage, Garage Parking
Driveway:
Driveway-Exclusive, Gravel
Roof:
Asphalt Shingle
Exterior:
Brick, Vinyl Siding
Swimming Pool:
No
Pool:
n/a
Utilities
Heating System:
2 Units
Heating Source:
Gas-Natural
Cooling:
2 Units, Central Air
Water Heater:
Gas
Water:
Well
Sewer:
Septic, Septic 4 Bedroom Town Verified
Services:
n/a
Lot Features
Acres:
1.75
Lot Dimensions:
n/a
Lot Features:
Irregular Lot
School Information
Elementary:
Mendham Township Elementary School (K-4)
Middle:
Mendham Township Middle School (5-8)
High School:
n/a
Community Information
County:
Morris
Town:
Mendham Twp.
Neighborhood:
n/a
Application Fee:
n/a
Association Fee:
n/a
Fee Includes:
n/a
Amenities:
n/a
Pets:
n/a
Financial Considerations
List Price:
$985,000
Tax Amount:
$14,871
Land Assessment:
$421,200
Build. Assessment:
$402,500
Total Assessment:
$823,700
Tax Rate:
1.94
Tax Year:
2024
Ownership Type:
Fee Simple
Listing Information
MLS ID:
3959814
List Date:
04-30-2025
Days On Market:
49
Listing Broker:
CORCORAN INFINITY PROPERTIES
Listing Agent:








































Request More Information
Shawn and Diane Fox
RE/MAX American Dream
3108 Route 10 West
Denville, NJ 07834
Call: (973) 277-7853
Web: BerkshireHillsLiving.com




