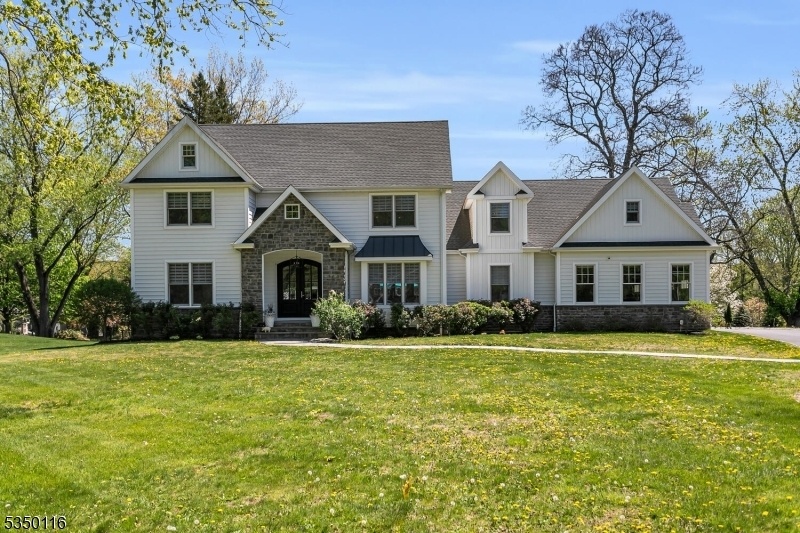15 Hilltop Rd
Bernards Twp, NJ 07920












































Price: $1,899,000
GSMLS: 3959802Type: Single Family
Style: Custom Home
Beds: 5
Baths: 4 Full & 1 Half
Garage: 3-Car
Year Built: 2019
Acres: 0.98
Property Tax: $25,500
Description
This Stunning Custom-built 5-bedroom Home Features A Modern Open Floor Plan, Blending Style And Functionality Perfect For Both Everyday Living And Grand Entertaining. Step Inside To Discover Hardwood Flooring Throughout, Adding Warmth And Elegance To Every Corner Of The Home. Elevating The Kitchen Into A Chef's Paradise Are The Carrera Marble Countertops, Two Islands, Italian Cooking Appliances And Custom Cabinetry Showcasing Exceptional Craftsmanship. The Living Room Is A Showstopper, Boasting High Ceilings And A Cozy Gas Fireplace, Creating An Inviting Space For Relaxation And Gatherings. Adjacent, The Dining Room Sets The Stage For Memorable Dinners. The Primary Bedroom, Conveniently Located On The First Floor, Offers A Serene Retreat With A Full Bath With Marble Countertops, A Soaking Tub And Spa Shower As Well As A Walk-in Closet. An Additional En-suite First-floor Bedroom Provides Flexibility For Guests Or A Home Office. A Powder Room, Laundry Room, And Pantry Complete This Level. Upstairs Are 3 Spacious Bedrooms, 2 Sharing A Well-appointed Jack & Jill Bath And Another Full Bathroom For Added Convenience. The Enormous Rec Room Is A Standout, Offering Endless Possibilities For Family Run Or Relaxation. The Unfinished Basement, Pre-plumbed For A Bath, Awaits Your Person Touch, Ideal For A Gym, Media Room, Or Extra Living Space. This Truly Remarkable Home Blends Modern Design, Premium Finishes, And Thoughtful Functionality Into One Irresistible Package.
Rooms Sizes
Kitchen:
19x15 First
Dining Room:
22x17 First
Living Room:
18x15 First
Family Room:
n/a
Den:
n/a
Bedroom 1:
18x15 First
Bedroom 2:
22x15 First
Bedroom 3:
17x14 Second
Bedroom 4:
15x13 Second
Room Levels
Basement:
n/a
Ground:
n/a
Level 1:
2 Bedrooms, Bath(s) Other, Breakfast Room, Dining Room, Kitchen, Laundry Room, Living Room, Pantry, Powder Room
Level 2:
3Bedroom,BathMain,BathOthr,RecRoom
Level 3:
n/a
Level Other:
n/a
Room Features
Kitchen:
Center Island, Eat-In Kitchen, Pantry, Separate Dining Area
Dining Room:
Formal Dining Room
Master Bedroom:
1st Floor, Full Bath, Walk-In Closet
Bath:
Soaking Tub, Stall Shower
Interior Features
Square Foot:
n/a
Year Renovated:
n/a
Basement:
Yes - Full, Unfinished
Full Baths:
4
Half Baths:
1
Appliances:
Dishwasher, Dryer, Range/Oven-Gas, Refrigerator, Washer, Wine Refrigerator
Flooring:
Tile, Wood
Fireplaces:
1
Fireplace:
Gas Fireplace, Living Room
Interior:
CeilHigh,SoakTub,StallShw,TubShowr,WlkInCls
Exterior Features
Garage Space:
3-Car
Garage:
Attached Garage
Driveway:
Blacktop
Roof:
Asphalt Shingle
Exterior:
Composition Siding
Swimming Pool:
No
Pool:
n/a
Utilities
Heating System:
2 Units
Heating Source:
Gas-Natural
Cooling:
2 Units
Water Heater:
Gas
Water:
Public Water
Sewer:
Public Sewer
Services:
Cable TV Available, Fiber Optic Available, Garbage Extra Charge
Lot Features
Acres:
0.98
Lot Dimensions:
n/a
Lot Features:
Level Lot
School Information
Elementary:
CEDAR HILL
Middle:
W ANNIN
High School:
RIDGE
Community Information
County:
Somerset
Town:
Bernards Twp.
Neighborhood:
n/a
Application Fee:
n/a
Association Fee:
n/a
Fee Includes:
n/a
Amenities:
n/a
Pets:
n/a
Financial Considerations
List Price:
$1,899,000
Tax Amount:
$25,500
Land Assessment:
$449,600
Build. Assessment:
$1,100,100
Total Assessment:
$1,549,700
Tax Rate:
1.78
Tax Year:
2024
Ownership Type:
Fee Simple
Listing Information
MLS ID:
3959802
List Date:
04-30-2025
Days On Market:
0
Listing Broker:
COLDWELL BANKER REALTY
Listing Agent:












































Request More Information
Shawn and Diane Fox
RE/MAX American Dream
3108 Route 10 West
Denville, NJ 07834
Call: (973) 277-7853
Web: BerkshireHillsLiving.com

