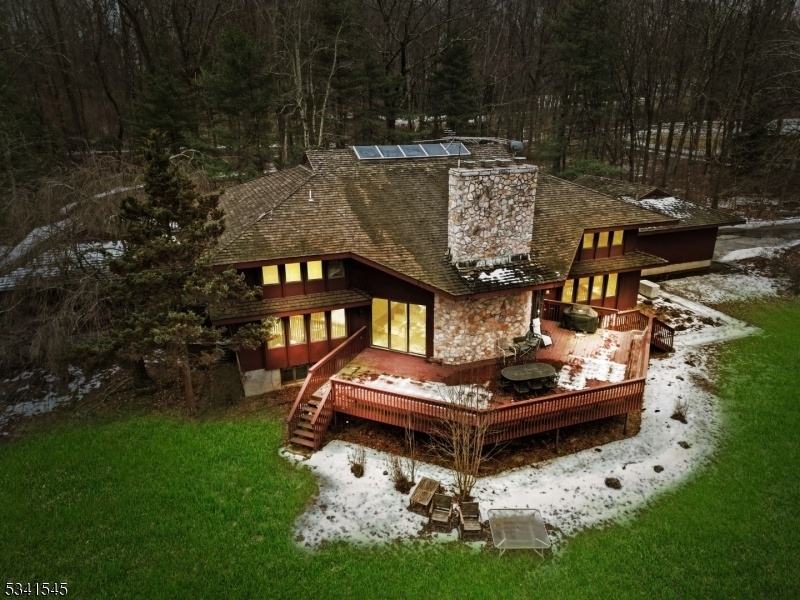15 Long Hill Rd
Harding Twp, NJ 07976














































Price: $1,799,000
GSMLS: 3959793Type: Single Family
Style: Custom Home
Beds: 4
Baths: 4 Full & 1 Half
Garage: 3-Car
Year Built: 1982
Acres: 3.00
Property Tax: $16,111
Description
Welcome To 15 Long Hill Road! Searching For Its Second Owner Ever! Tucked Away On A Private Access Road, This Custom-built Home Sits On 3 Acres And Offers Ample Space And Privacy. Constructed With Steel Beams And Concrete, It Features 4 Bedrooms, 4.1 Baths, And A 3-car Garage. Step Into The Grand Entry Foyer, Leading To A Spacious Family Room With A Floor-to-ceiling Stone Fireplace And Two Sliding Doors Opening To The Deck. The Main Level Also Includes A Home Office With Custom Built-ins, A Large Eat-in Kitchen, Formal Dining Room, Formal Living Room, A Primary Suite, Laundry Room, Full Bath, And A Powder Room. The First-floor Primary Suite Boasts A Private Deck, Walk-in Closet, And An Expansive Bath With A Jacuzzi Tub, Stall Shower, And Dual Vanity. Upstairs, A Secondary Suite With A Walk-in Closet And Ensuite Bath Is Complemented By Two Additional Bedrooms And A Shared Hall Bath. The Full-length Basement Offers Endless Possibilities. Additional Highlights Include A Home Generator, Central Vacuum, And Two-zone Central Ac. Conveniently Located Near Morristown's Nyc-bound Train, Major Highways, And Just A Quarter Mile From Harding's A-rated School. Don't Miss This Opportunity To Make This Rare Gem Your Own! Sq Footage According To Tax Records. Property Appraised For $1,812,000 On 1/5/23.
Rooms Sizes
Kitchen:
First
Dining Room:
First
Living Room:
First
Family Room:
First
Den:
n/a
Bedroom 1:
First
Bedroom 2:
Second
Bedroom 3:
Second
Bedroom 4:
Second
Room Levels
Basement:
Utility Room
Ground:
BathOthr,GarEnter,Laundry
Level 1:
1 Bedroom, Bath(s) Other, Dining Room, Family Room, Foyer, Kitchen, Living Room, Office, Powder Room
Level 2:
2 Bedrooms, Bath Main, Bath(s) Other
Level 3:
n/a
Level Other:
n/a
Room Features
Kitchen:
Breakfast Bar, Eat-In Kitchen, Separate Dining Area
Dining Room:
Formal Dining Room
Master Bedroom:
n/a
Bath:
n/a
Interior Features
Square Foot:
5,391
Year Renovated:
n/a
Basement:
Yes - Full, Unfinished
Full Baths:
4
Half Baths:
1
Appliances:
Dishwasher, Dryer, Range/Oven-Gas, Refrigerator, Washer, Water Softener-Own
Flooring:
Carpeting, Tile
Fireplaces:
1
Fireplace:
Living Room
Interior:
CODetect,FireExtg,CeilHigh,SmokeDet,StallShw,StallTub,TubOnly,TubShowr,WlkInCls
Exterior Features
Garage Space:
3-Car
Garage:
Attached Garage
Driveway:
Circular, Driveway-Exclusive
Roof:
Asphalt Shingle
Exterior:
Stone, Wood
Swimming Pool:
n/a
Pool:
n/a
Utilities
Heating System:
2 Units, Forced Hot Air
Heating Source:
Electric, Gas-Natural
Cooling:
2 Units, Central Air
Water Heater:
n/a
Water:
Well
Sewer:
Septic
Services:
n/a
Lot Features
Acres:
3.00
Lot Dimensions:
n/a
Lot Features:
n/a
School Information
Elementary:
Harding Township School (K-8)
Middle:
Harding Township School (K-8)
High School:
Madison High Sch0ol (9-12)
Community Information
County:
Morris
Town:
Harding Twp.
Neighborhood:
n/a
Application Fee:
n/a
Association Fee:
n/a
Fee Includes:
n/a
Amenities:
n/a
Pets:
n/a
Financial Considerations
List Price:
$1,799,000
Tax Amount:
$16,111
Land Assessment:
$630,000
Build. Assessment:
$719,400
Total Assessment:
$1,349,400
Tax Rate:
1.19
Tax Year:
2024
Ownership Type:
Fee Simple
Listing Information
MLS ID:
3959793
List Date:
04-30-2025
Days On Market:
0
Listing Broker:
EXP REALTY, LLC
Listing Agent:














































Request More Information
Shawn and Diane Fox
RE/MAX American Dream
3108 Route 10 West
Denville, NJ 07834
Call: (973) 277-7853
Web: BerkshireHillsLiving.com




