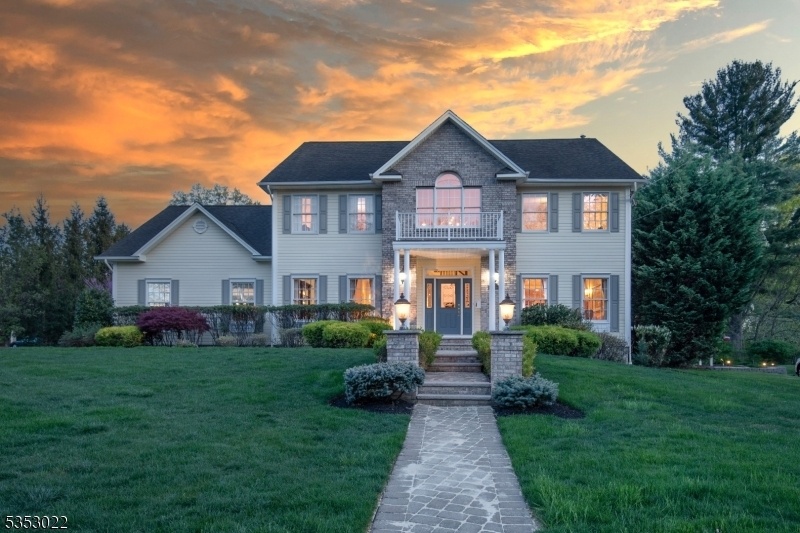10 Pierson Ln
Florham Park Boro, NJ 07932







































Price: $1,489,000
GSMLS: 3959779Type: Single Family
Style: Colonial
Beds: 4
Baths: 2 Full & 1 Half
Garage: 3-Car
Year Built: 2004
Acres: 0.39
Property Tax: $15,985
Description
Welcome To This Distinguished And Elegant Residence In The Heart Of Sought-after Florham Park. From The Moment You Step Into The Grand Two-story Foyer, You'll Feel The Sense Of Timeless Sophistication That Defines This Exceptional Home. This Stately Colonial Offers Expansive Living Spaces Perfect For Both Everyday Living And Impressive Entertaining.the Heart Of The Home Is The Generously-sized Kitchen, Complete With Custom Cabinetry And A Seamless Flow Into The Inviting Family Room Ideal For Gatherings Large And Small. Upstairs, The Luxurious Primary Suite Features A Spacious Bedroom And A Serene, Private Sitting Room. Step Outside To An Extraordinary Outdoor Living Area Designed To Impress, Boasting An Outdoor Kitchen, Two Separate Entertaining Patios, And Elegant Bluestone Hardscaping--- Your Private Retreat For Summer Soirees And Tranquil Evenings. The Three-car Garage Provides Ample Space And Convenience. Set Just Moments From Florham Park's Top-rated Schools, This Home Offers A Combination Of Suburban Serenity With Metropolitan Accessibility. Florham Park Is Known For Its Picturesque Streets, Strong Community Spirit, And Excellent Quality Of Life. It's An Address That Truly Speaks For Itself! Experience Luxury, Prestige, And Comfort In One Of Morris County's Most Desirable Communities!
Rooms Sizes
Kitchen:
21x15 First
Dining Room:
16x13 First
Living Room:
21x13 First
Family Room:
18x15 First
Den:
n/a
Bedroom 1:
23x14 Second
Bedroom 2:
14x13 Second
Bedroom 3:
14x13 Second
Bedroom 4:
13x13 Second
Room Levels
Basement:
n/a
Ground:
n/a
Level 1:
Dining Room, Family Room, Kitchen, Laundry Room, Living Room, Powder Room
Level 2:
4+Bedrms,BathMain,BathOthr,SittngRm
Level 3:
n/a
Level Other:
n/a
Room Features
Kitchen:
Center Island, Eat-In Kitchen
Dining Room:
Formal Dining Room
Master Bedroom:
Full Bath, Sitting Room, Walk-In Closet
Bath:
Stall Shower And Tub
Interior Features
Square Foot:
n/a
Year Renovated:
n/a
Basement:
Yes - Finished
Full Baths:
2
Half Baths:
1
Appliances:
Dishwasher, Dryer, Microwave Oven, Range/Oven-Gas, Refrigerator, Washer
Flooring:
Tile, Wood
Fireplaces:
1
Fireplace:
Family Room, Wood Burning
Interior:
Carbon Monoxide Detector, Smoke Detector, Window Treatments
Exterior Features
Garage Space:
3-Car
Garage:
Attached Garage
Driveway:
Blacktop
Roof:
Asphalt Shingle
Exterior:
Brick, Vinyl Siding
Swimming Pool:
n/a
Pool:
n/a
Utilities
Heating System:
2 Units, Forced Hot Air
Heating Source:
Gas-Natural
Cooling:
2 Units, Central Air
Water Heater:
n/a
Water:
Public Water
Sewer:
Public Sewer
Services:
n/a
Lot Features
Acres:
0.39
Lot Dimensions:
122X140
Lot Features:
Corner, Level Lot
School Information
Elementary:
n/a
Middle:
Ridgedale Middle School (6-8)
High School:
Hanover Park High School (9-12)
Community Information
County:
Morris
Town:
Florham Park Boro
Neighborhood:
n/a
Application Fee:
n/a
Association Fee:
n/a
Fee Includes:
n/a
Amenities:
n/a
Pets:
n/a
Financial Considerations
List Price:
$1,489,000
Tax Amount:
$15,985
Land Assessment:
$419,600
Build. Assessment:
$564,700
Total Assessment:
$984,300
Tax Rate:
1.62
Tax Year:
2024
Ownership Type:
Fee Simple
Listing Information
MLS ID:
3959779
List Date:
04-30-2025
Days On Market:
0
Listing Broker:
KL SOTHEBY'S INT'L. REALTY
Listing Agent:







































Request More Information
Shawn and Diane Fox
RE/MAX American Dream
3108 Route 10 West
Denville, NJ 07834
Call: (973) 277-7853
Web: BerkshireHillsLiving.com




