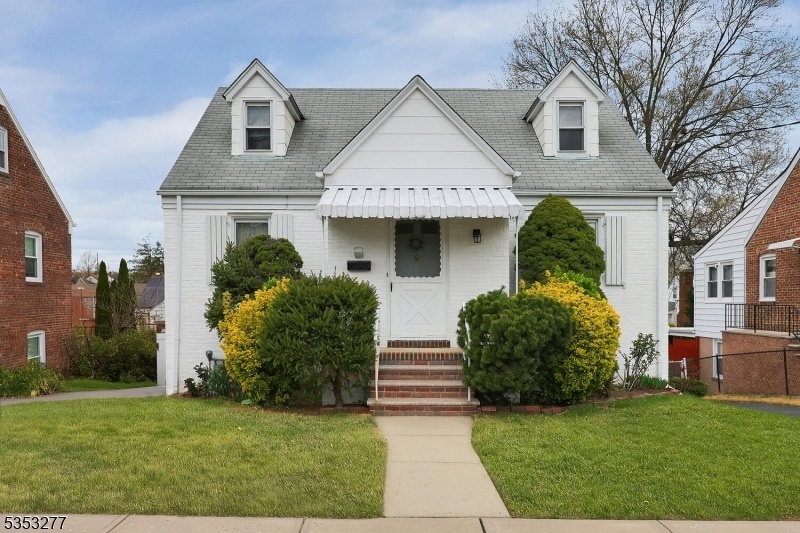1140 Bushnell St
Union Twp, NJ 07083


































Price: $435,000
GSMLS: 3959776Type: Single Family
Style: Cape Cod
Beds: 3
Baths: 1 Full
Garage: 1-Car
Year Built: Unknown
Acres: 0.11
Property Tax: $8,627
Description
Welcome To This Charming Cape Cod Nestled In One Of Union's Most Desirable Neighborhoods! Bursting With Original Character, This Home Features A Beautifully Preserved Eat-in Kitchen Complete With Real Wood Cabinets Offering A Cozy, Nostalgic Charm. Fabulous Updated Floors Run Throughout The Home, Enhancing The Spacious Bedrooms. The Bright And Airy Living Room Welcomes You With An Abundance Of Natural Light, Creating A Warm And Inviting Atmosphere, Which Continues Into The Crisp And Clean Full Bathroom Featuring Classic White Tile, A Pedestal Sink, And A Tub/shower Combo With Glass Sliding Doors.upstairs, Before Entering The Third Bedroom, You'll Find A Fabulous Loft Area Perfect As A Home Office, Or Flex Space To Suit Your Needs. The Home Also Features A Full Basement With Plenty Of Storage And Potential, As Well As Direct Access To The Garage And Yard For Added Convenience. Outside, Enjoy Your Own Stunning, Park-like Backyard, Ideal For Entertaining, Gardening, Or Simply Relaxing In Your Own Outdoor Oasis. The Home Is Ideally Located Near Transit Bus Line Direct To Nyc, With Easy Access To The Gsp And I-78. Schools, Dining, And Parks Are All Conveniently Nearby, Offering A Balanced And Accessible Lifestyle. Whether You're A First-time Buyer Or Someone Looking To Bring Your Vision To Life, This Home Offers The Perfect Canvas. With Solid Bones And Timeless Charm, It's Ready For Your Personal Touch. Don't Miss The Opportunity To Transform This Union Gem Into Your Dream Home!
Rooms Sizes
Kitchen:
14x8 First
Dining Room:
n/a
Living Room:
15x11 First
Family Room:
n/a
Den:
n/a
Bedroom 1:
13x11 First
Bedroom 2:
9x9 First
Bedroom 3:
13x10 First
Bedroom 4:
n/a
Room Levels
Basement:
GarEnter,Laundry,Utility,Walkout
Ground:
n/a
Level 1:
2Bedroom,BathMain,Kitchen,LivingRm,MudRoom
Level 2:
1 Bedroom, Loft
Level 3:
n/a
Level Other:
n/a
Room Features
Kitchen:
Eat-In Kitchen, Galley Type
Dining Room:
n/a
Master Bedroom:
n/a
Bath:
n/a
Interior Features
Square Foot:
1,276
Year Renovated:
n/a
Basement:
Yes - Full, Walkout
Full Baths:
1
Half Baths:
0
Appliances:
Dishwasher, Dryer, Kitchen Exhaust Fan, Range/Oven-Gas, Refrigerator, Washer
Flooring:
Vinyl-Linoleum
Fireplaces:
No
Fireplace:
n/a
Interior:
TubShowr
Exterior Features
Garage Space:
1-Car
Garage:
Built-In Garage, On-Street Parking
Driveway:
1 Car Width, Blacktop
Roof:
Asphalt Shingle
Exterior:
Brick
Swimming Pool:
n/a
Pool:
n/a
Utilities
Heating System:
Forced Hot Air
Heating Source:
Gas-Natural
Cooling:
None
Water Heater:
Gas
Water:
Public Water
Sewer:
Public Sewer
Services:
n/a
Lot Features
Acres:
0.11
Lot Dimensions:
50X100
Lot Features:
n/a
School Information
Elementary:
n/a
Middle:
n/a
High School:
n/a
Community Information
County:
Union
Town:
Union Twp.
Neighborhood:
n/a
Application Fee:
n/a
Association Fee:
n/a
Fee Includes:
n/a
Amenities:
n/a
Pets:
n/a
Financial Considerations
List Price:
$435,000
Tax Amount:
$8,627
Land Assessment:
$20,000
Build. Assessment:
$18,600
Total Assessment:
$38,600
Tax Rate:
22.35
Tax Year:
2024
Ownership Type:
Fee Simple
Listing Information
MLS ID:
3959776
List Date:
04-30-2025
Days On Market:
0
Listing Broker:
RE/MAX COMPETITIVE EDGE
Listing Agent:


































Request More Information
Shawn and Diane Fox
RE/MAX American Dream
3108 Route 10 West
Denville, NJ 07834
Call: (973) 277-7853
Web: BerkshireHillsLiving.com

