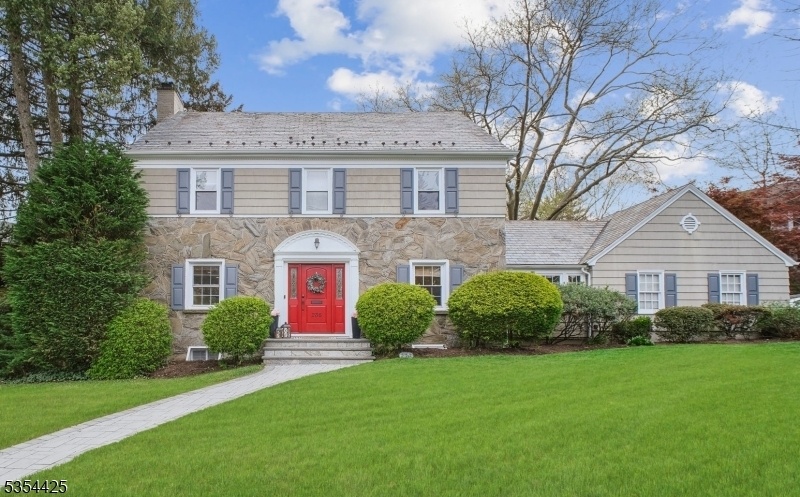236 Oakland Rd
Maplewood Twp, NJ 07040






























Price: $1,199,000
GSMLS: 3959759Type: Single Family
Style: Colonial
Beds: 5
Baths: 3 Full
Garage: 2-Car
Year Built: 1938
Acres: 0.39
Property Tax: $23,363
Description
Welcome To 236 Oakland Road, A Gracious 1938 Colonial Offering The Perfect Blend Of Timeless Charm And Modern Updates In One Of Maplewood?s Most Coveted Neighborhoods. Nestled On A Beautifully Manicured 100x171 Corner Lot Directly Across From A Park, This 5-bedroom, 3-bathroom Home Boasts Four Finished Levels And Versatile Living Space Ideal For Today?s Lifestyle.from The Moment You Step Inside, You?ll Appreciate The Refinished Hardwood Floors, Recessed Lighting, And Fresh Paint Throughout. The Expansive Family Room And Adjoining Mudroomprovide Ample Space For Everyday Living, While The Renovated Eat-in Kitchen Features Custom Wood Cabinetry, Granite Counters, And Stainless Steel Appliances?including A New Gas Range(2023). The First-floor Bedroom Has Been Fully Renovated (2024), And The Finished Basement Includes A Recreation Room And Home Office. The Top-floor In-law Suite Offers Flexibility As Astudio, Office, Or Guest Space.outdoors, The Fenced Backyard Offers A Serene Setting With A Stone Patio, Pergola, Privacy Shrubs, And A Playset?perfect For Entertaining Or Relaxing. The Detached Two-car Garage Andrecent Exterior Upgrades Add Further Appeal. Located Close To Nyc Transportation, Top-rated Schools, Shopping, And Recreation?this Move-in-ready Home Is A Rare Opportunity To Enjoyspace, Style, And Location All In One.
Rooms Sizes
Kitchen:
10x17 First
Dining Room:
13x14 First
Living Room:
13x25 First
Family Room:
20x24 Basement
Den:
n/a
Bedroom 1:
13x18 Second
Bedroom 2:
13x10 Second
Bedroom 3:
13x12 Second
Bedroom 4:
12x11 Third
Room Levels
Basement:
Family Room, Laundry Room, Office, Storage Room
Ground:
n/a
Level 1:
1Bedroom,BathMain,DiningRm,Foyer,GarEnter,Kitchen,LivingRm,MudRoom,Walkout
Level 2:
3 Bedrooms, Bath Main, Bath(s) Other
Level 3:
1Bedroom,SittngRm
Level Other:
Additional Bathroom, Other Room(s)
Room Features
Kitchen:
Eat-In Kitchen
Dining Room:
Formal Dining Room
Master Bedroom:
Full Bath
Bath:
Stall Shower
Interior Features
Square Foot:
n/a
Year Renovated:
n/a
Basement:
Yes - Finished
Full Baths:
3
Half Baths:
0
Appliances:
Carbon Monoxide Detector, Cooktop - Gas, Dishwasher, Disposal, Dryer, Microwave Oven, Range/Oven-Gas, Refrigerator, Wall Oven(s) - Gas, Washer
Flooring:
Wood
Fireplaces:
1
Fireplace:
Living Room, Wood Burning
Interior:
Blinds,CODetect,SecurSys,Shades,SmokeDet,StallShw,StallTub,WndwTret
Exterior Features
Garage Space:
2-Car
Garage:
Attached Garage
Driveway:
2 Car Width, Blacktop, Driveway-Exclusive
Roof:
Slate
Exterior:
Clapboard, Stone
Swimming Pool:
n/a
Pool:
n/a
Utilities
Heating System:
1 Unit
Heating Source:
OilAbOut
Cooling:
1 Unit, Central Air
Water Heater:
n/a
Water:
Public Water
Sewer:
Public Sewer
Services:
n/a
Lot Features
Acres:
0.39
Lot Dimensions:
100X171
Lot Features:
Corner, Level Lot
School Information
Elementary:
TUSCAN
Middle:
MAPLEWOOD
High School:
COLUMBIA
Community Information
County:
Essex
Town:
Maplewood Twp.
Neighborhood:
n/a
Application Fee:
n/a
Association Fee:
n/a
Fee Includes:
n/a
Amenities:
n/a
Pets:
n/a
Financial Considerations
List Price:
$1,199,000
Tax Amount:
$23,363
Land Assessment:
$462,600
Build. Assessment:
$547,500
Total Assessment:
$1,010,100
Tax Rate:
2.31
Tax Year:
2024
Ownership Type:
Fee Simple
Listing Information
MLS ID:
3959759
List Date:
04-30-2025
Days On Market:
0
Listing Broker:
KELLER WILLIAMS REALTY
Listing Agent:






























Request More Information
Shawn and Diane Fox
RE/MAX American Dream
3108 Route 10 West
Denville, NJ 07834
Call: (973) 277-7853
Web: BerkshireHillsLiving.com

