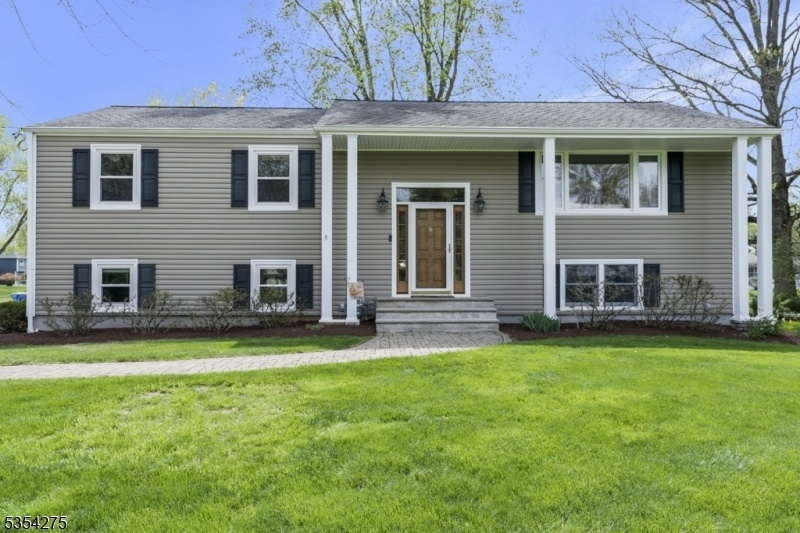222 Ten Eyck Rd
Bridgewater Twp, NJ 08807





























Price: $629,000
GSMLS: 3959756Type: Single Family
Style: Bi-Level
Beds: 4
Baths: 2 Full
Garage: No
Year Built: 1962
Acres: 0.90
Property Tax: $10,529
Description
Located In The Desirable Van Holten Section Of Bridgewater, This Spacious And Well-appointed 4 Bdrm, 2 Full Bath Home Offers The Perfect Blend Of Comfort And Functionality. Step Inside To Find A Freshly Painted Interior That Has Been Meticulously Maintained. The Main Level Features A Seamless Flow From The Light-filled Living Room To The Formal Dining Area And Kitchen, Which Boasts Stainless Steel Appliances Including A Brand-new Stove/oven. Down The Hall Are 3 Generously Sized Bedrooms And A Renovated Full Bath. On The Lower Level Is The 4th Bedroom (currently Set Up As An Office), A Large Family Room, An Additional Updated Full Bath, And Laundry Room. Ample Storage Is Available Throughout, Including Custom Built-in Closets In The Bedrooms And A Spacious Walk-in Pantry On The Lower Level. Garage Has Been Converted Into Additional Storage As Well As A Versatile Bonus Room. Outside You Will Find The Home Is Tucked Away On A Quiet, Tree-lined Street With A Large, Flat Backyard. Gutter Guards Recently Installed With Transferrable Warranty. Tankless Hwh & Dual Zone Hvac. Shed Is Being Sold As-is. Do Not Walk On Deck. It Requires Repair, Which Sellers Are Offering A $6,000 Credit For.
Rooms Sizes
Kitchen:
12x12 Second
Dining Room:
12x12 Second
Living Room:
20x13 Second
Family Room:
20x11 Ground
Den:
n/a
Bedroom 1:
16x11 Second
Bedroom 2:
11x11 Second
Bedroom 3:
11x10 Second
Bedroom 4:
16x13 Ground
Room Levels
Basement:
n/a
Ground:
1Bedroom,BathMain,ConvGar,FamilyRm,Laundry,Pantry,Storage
Level 1:
InsdEntr
Level 2:
3 Bedrooms, Bath Main, Dining Room, Kitchen, Living Room
Level 3:
n/a
Level Other:
n/a
Room Features
Kitchen:
Eat-In Kitchen
Dining Room:
n/a
Master Bedroom:
n/a
Bath:
n/a
Interior Features
Square Foot:
n/a
Year Renovated:
n/a
Basement:
No
Full Baths:
2
Half Baths:
0
Appliances:
Dishwasher, Disposal, Dryer, Microwave Oven, Range/Oven-Electric, Refrigerator, Sump Pump, Washer, Water Softener-Own, Wine Refrigerator
Flooring:
Carpeting, Laminate, Tile, Vinyl-Linoleum, Wood
Fireplaces:
No
Fireplace:
n/a
Interior:
BarDry,Blinds,CODetect,SmokeDet,StallTub,WndwTret
Exterior Features
Garage Space:
No
Garage:
n/a
Driveway:
Blacktop, Driveway-Exclusive
Roof:
Composition Shingle
Exterior:
Vinyl Siding
Swimming Pool:
No
Pool:
n/a
Utilities
Heating System:
1 Unit, Forced Hot Air, Multi-Zone
Heating Source:
Gas-Natural
Cooling:
1 Unit, Central Air
Water Heater:
See Remarks
Water:
Well
Sewer:
Public Sewer
Services:
Fiber Optic
Lot Features
Acres:
0.90
Lot Dimensions:
120X325
Lot Features:
Open Lot
School Information
Elementary:
VAN HOLTEN
Middle:
EISENHOWER
High School:
BRIDG-RAR
Community Information
County:
Somerset
Town:
Bridgewater Twp.
Neighborhood:
n/a
Application Fee:
n/a
Association Fee:
n/a
Fee Includes:
n/a
Amenities:
n/a
Pets:
n/a
Financial Considerations
List Price:
$629,000
Tax Amount:
$10,529
Land Assessment:
$313,200
Build. Assessment:
$258,200
Total Assessment:
$571,400
Tax Rate:
1.92
Tax Year:
2024
Ownership Type:
Fee Simple
Listing Information
MLS ID:
3959756
List Date:
04-30-2025
Days On Market:
0
Listing Broker:
COLDWELL BANKER REALTY
Listing Agent:





























Request More Information
Shawn and Diane Fox
RE/MAX American Dream
3108 Route 10 West
Denville, NJ 07834
Call: (973) 277-7853
Web: BerkshireHillsLiving.com

