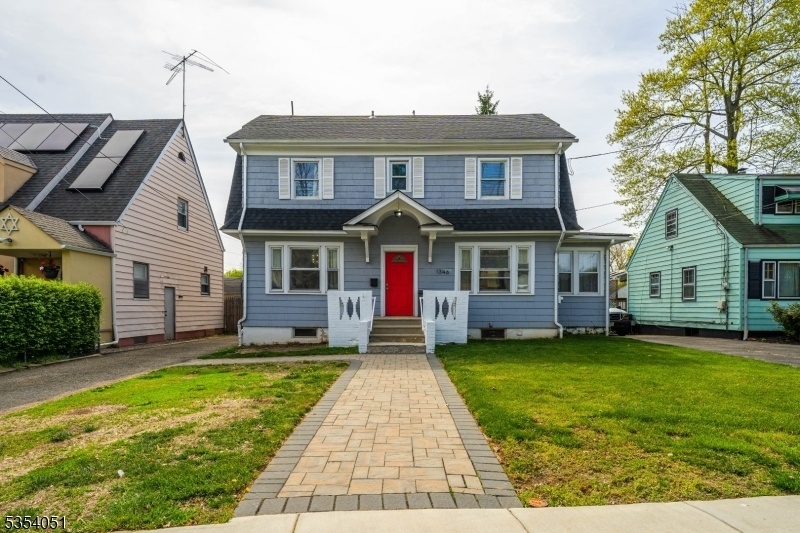1346 E Front St
Plainfield City, NJ 07062
































Price: $475,000
GSMLS: 3959584Type: Single Family
Style: Colonial
Beds: 3
Baths: 2 Full & 1 Half
Garage: 2-Car
Year Built: 1944
Acres: 0.00
Property Tax: $9,797
Description
Welcome To This Beautifully Updated And Spacious Colonial Offering The Perfect Blend Of Classic Charm And Modern Convenience. The Inviting Main Level Features A Welcoming Foyer That Flows Seamlessly Into A Formal Living Room And Dining Room Ideal For Entertaining. The Renovated Kitchen Boasts Ample Counter Space, Perfect For Meal Prep And Gatherings, While The Cozy Den Offers A Flexible Space For A Home Office Or Exercise Room. A Convenient Powder Room Completes The First Floor. Upstairs, You'll Find Three Generously Sized Bedrooms And A Full Bath, Including A Huge Primary Suite With Abundant Closet Space. The Finished Attic Provides Additional Living Space Perfect For A Guest Room, Playroom, Or Hobby Area. The Unfinished Basement Includes A Full Bath And Offers Excellent Storage Potential. Enjoy Year-round Comfort With Central Ac And Heating. Recent Updates Include A Brand-new Roof, Newer Furnace, And Water Heater. The Entire Home Has Been Freshly Painted And Is Move-in Ready. Step Outside To A Spacious Backyard With A Wood Deck, Perfect For Outdoor Gatherings. A Detached Two-car Garage And A Long Driveway Provide Ample Parking. Conveniently Located On The Border Of Scotch Plains, With Direct Access To Nyc Bus, And Minutes From Watchung Shopping Mall, This Is A Must See!
Rooms Sizes
Kitchen:
Ground
Dining Room:
Ground
Living Room:
Ground
Family Room:
n/a
Den:
Ground
Bedroom 1:
First
Bedroom 2:
First
Bedroom 3:
First
Bedroom 4:
n/a
Room Levels
Basement:
Bath(s) Other, Laundry Room, Storage Room
Ground:
Bath(s) Other, Den, Dining Room, Kitchen, Living Room
Level 1:
3 Bedrooms, Bath Main
Level 2:
Attic
Level 3:
n/a
Level Other:
n/a
Room Features
Kitchen:
Breakfast Bar
Dining Room:
Formal Dining Room
Master Bedroom:
n/a
Bath:
n/a
Interior Features
Square Foot:
1,680
Year Renovated:
2023
Basement:
Yes - Finished-Partially, Full
Full Baths:
2
Half Baths:
1
Appliances:
Dryer, Microwave Oven, Range/Oven-Gas, Refrigerator, Washer
Flooring:
Laminate, Tile
Fireplaces:
1
Fireplace:
Wood Burning
Interior:
Drapes, Smoke Detector
Exterior Features
Garage Space:
2-Car
Garage:
Detached Garage
Driveway:
1 Car Width, Blacktop
Roof:
Asphalt Shingle
Exterior:
Wood
Swimming Pool:
No
Pool:
n/a
Utilities
Heating System:
1 Unit, Forced Hot Air
Heating Source:
Gas-Natural
Cooling:
1 Unit, Central Air
Water Heater:
n/a
Water:
Public Water
Sewer:
Public Sewer
Services:
n/a
Lot Features
Acres:
0.00
Lot Dimensions:
50.42X121.50IRR
Lot Features:
n/a
School Information
Elementary:
n/a
Middle:
n/a
High School:
n/a
Community Information
County:
Union
Town:
Plainfield City
Neighborhood:
n/a
Application Fee:
n/a
Association Fee:
n/a
Fee Includes:
n/a
Amenities:
n/a
Pets:
n/a
Financial Considerations
List Price:
$475,000
Tax Amount:
$9,797
Land Assessment:
$36,400
Build. Assessment:
$75,800
Total Assessment:
$112,200
Tax Rate:
8.73
Tax Year:
2024
Ownership Type:
Fee Simple
Listing Information
MLS ID:
3959584
List Date:
04-29-2025
Days On Market:
0
Listing Broker:
KELLER WILLIAMS METROPOLITAN
Listing Agent:
































Request More Information
Shawn and Diane Fox
RE/MAX American Dream
3108 Route 10 West
Denville, NJ 07834
Call: (973) 277-7853
Web: BerkshireHillsLiving.com

