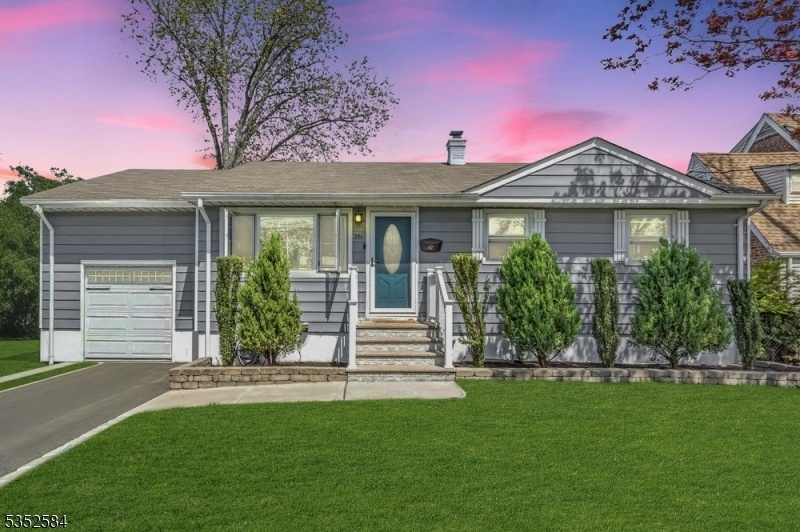351 Lower Alden Dr
Rahway City, NJ 07065


























Price: $499,999
GSMLS: 3959292Type: Single Family
Style: Ranch
Beds: 2
Baths: 1 Full & 1 Half
Garage: 1-Car
Year Built: 1960
Acres: 0.10
Property Tax: $9,330
Description
Welcome To This Spacious, Move-in Ready Ranch In The Heart Of Rahway! Featuring 2 Bedrooms, 1.5 Bathrooms, And An Attached 1-car Garage, This Home Offers A Warm And Inviting Atmosphere With Room To Grow. Inside, You'll Find Generously Sized Rooms And A Fully Finished Basement That Expands Your Living Space With An Exercise Room, Laundry Room, Home Office, Family Room, And More Perfect For Work, Wellness, And Relaxation, All Under One Roof. The Kitchen Was Fully Renovated In 2021 And Features Sleek Quartz Countertops, Blending Modern Style With Everyday Functionality.step Outside To Your Private Backyard Oasis Perfectly Designed For Entertaining And Outdoor Living. Enjoy A Spacious Deck That Leads To A Pavered Patio With A Running Sink, Built-in Barbeque, And Fire Pit, Creating The Ideal Setting For Gatherings. Cool Off In The Above-ground Pool And Take Advantage Of Two Storage Sheds For Added Convenience. The Driveway Was Newly Installed On 3/6/2021 With Blacktop And Elegant Belgian Block Edging, Adding Curb Appeal And Durability.nestled On A Quiet, Secluded Block Yet Conveniently Located Near Shops, Schools, And Transportation, This Home Offers The Best Of Both Worlds: Tranquility And Accessibility.don't Miss The Opportunity To Make This Beautifully Updated Rahway Ranch Your Own!
Rooms Sizes
Kitchen:
First
Dining Room:
First
Living Room:
First
Family Room:
n/a
Den:
n/a
Bedroom 1:
First
Bedroom 2:
First
Bedroom 3:
n/a
Bedroom 4:
n/a
Room Levels
Basement:
Bath(s) Other, Exercise Room, Family Room, Laundry Room, Office
Ground:
n/a
Level 1:
2 Bedrooms, Bath Main, Dining Room, Kitchen, Living Room
Level 2:
n/a
Level 3:
n/a
Level Other:
n/a
Room Features
Kitchen:
Breakfast Bar, Center Island, Eat-In Kitchen, Pantry, Separate Dining Area
Dining Room:
Formal Dining Room
Master Bedroom:
n/a
Bath:
n/a
Interior Features
Square Foot:
n/a
Year Renovated:
n/a
Basement:
Yes - Finished, Full
Full Baths:
1
Half Baths:
1
Appliances:
Carbon Monoxide Detector, Cooktop - Gas, Dishwasher, Kitchen Exhaust Fan, Range/Oven-Gas, Refrigerator, Self Cleaning Oven, Sump Pump
Flooring:
Laminate, Tile, Wood
Fireplaces:
No
Fireplace:
n/a
Interior:
CODetect,AlrmFire,SmokeDet,StallTub
Exterior Features
Garage Space:
1-Car
Garage:
Attached Garage
Driveway:
2 Car Width, Blacktop, Hard Surface, On-Street Parking
Roof:
Asphalt Shingle
Exterior:
Aluminum Siding
Swimming Pool:
Yes
Pool:
Above Ground, Liner, Outdoor Pool
Utilities
Heating System:
1 Unit, Baseboard - Hotwater
Heating Source:
Electric, Gas-Natural
Cooling:
Window A/C(s)
Water Heater:
n/a
Water:
Public Water
Sewer:
Public Sewer
Services:
n/a
Lot Features
Acres:
0.10
Lot Dimensions:
61X100
Lot Features:
n/a
School Information
Elementary:
n/a
Middle:
n/a
High School:
n/a
Community Information
County:
Union
Town:
Rahway City
Neighborhood:
n/a
Application Fee:
n/a
Association Fee:
n/a
Fee Includes:
n/a
Amenities:
Pool-Outdoor
Pets:
n/a
Financial Considerations
List Price:
$499,999
Tax Amount:
$9,330
Land Assessment:
$60,000
Build. Assessment:
$66,000
Total Assessment:
$126,000
Tax Rate:
7.41
Tax Year:
2024
Ownership Type:
Fee Simple
Listing Information
MLS ID:
3959292
List Date:
04-28-2025
Days On Market:
0
Listing Broker:
EXP REALTY, LLC
Listing Agent:


























Request More Information
Shawn and Diane Fox
RE/MAX American Dream
3108 Route 10 West
Denville, NJ 07834
Call: (973) 277-7853
Web: BerkshireHillsLiving.com

