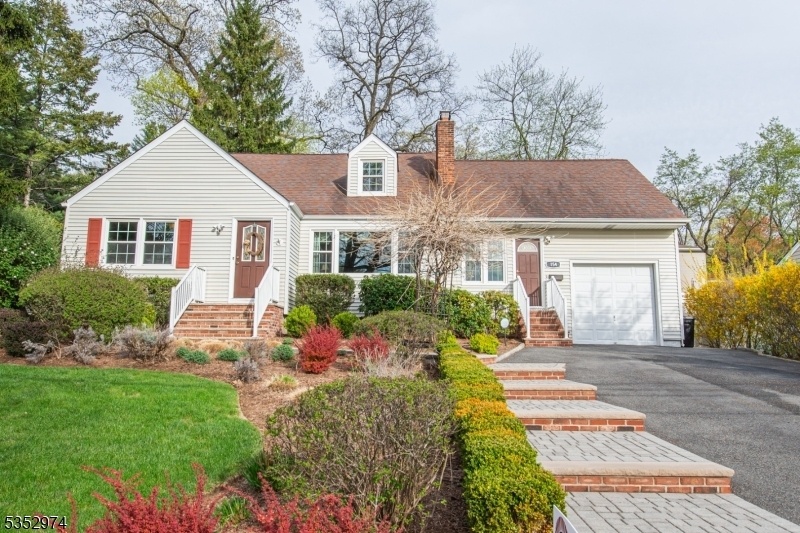154 Park Ave
West Caldwell Twp, NJ 07006


























Price: $699,000
GSMLS: 3958472Type: Single Family
Style: Custom Home
Beds: 4
Baths: 3 Full
Garage: 1-Car
Year Built: 1950
Acres: 0.00
Property Tax: $11,849
Description
Jackpot! It's Time To Go All-in On This One Because This 4 Bedroom Home Has Everything Buyers Want & More! Located In The Highly Sought-after Washington Elementary School District, This Home Is Overflowing With Curb Appeal & Lush Landscaping. Step Into The Large Living Room W/ Gas Fireplace, Formal Dining Room W/ Charming Built-ins & Updated Eat-in Kitchen Which Boasts Sleek Cherry Cabinetry, Stone Countertops & Stainless Steel Appliances With A Gorgeous Skylight! Charming Wooden Plank Ceiling In The Back Family Room Addition! The Bonus Room Has A Separate Entry, Perfect For A Home Office, Guest Room Or Den! The First Floor Is Home To 2 Light & Bright Bedrooms + 2 Nicely Updated Full Bathrooms. Upstairs You Will Find 2 Additional Bedrooms With Ample Space, An Office + Full Bath. Retreat To The Finished Basement For Additional Living Space, Ideal For Movie Nights, Recreation And Entertaining Guests! Perfect Backyard Featuring Large Deck & Patio, Ideal For Hosting Summer Bbqs! The West Caldwell Lifestyle Features Convenient Access To The Best Restaurants And Pubs In Caldwell's Famous Downtown, Top Rated Schools, Parks, 2 Town Pools, Nyc Transportation, Free Summer Concerts At The Gazebo And So Much More!
Rooms Sizes
Kitchen:
First
Dining Room:
First
Living Room:
First
Family Room:
First
Den:
First
Bedroom 1:
Second
Bedroom 2:
Second
Bedroom 3:
First
Bedroom 4:
First
Room Levels
Basement:
Laundry Room, Rec Room, Utility Room
Ground:
n/a
Level 1:
2 Bedrooms, Bath Main, Bath(s) Other, Den, Dining Room, Family Room, Kitchen, Living Room
Level 2:
2 Bedrooms, Bath Main, Office
Level 3:
n/a
Level Other:
n/a
Room Features
Kitchen:
Eat-In Kitchen
Dining Room:
Formal Dining Room
Master Bedroom:
Full Bath, Walk-In Closet
Bath:
Stall Shower
Interior Features
Square Foot:
n/a
Year Renovated:
n/a
Basement:
Yes - Finished
Full Baths:
3
Half Baths:
0
Appliances:
Carbon Monoxide Detector, Dishwasher, Dryer, Microwave Oven, Range/Oven-Gas, Refrigerator, Washer
Flooring:
Carpeting, Tile, Vinyl-Linoleum, Wood
Fireplaces:
No
Fireplace:
Gas Fireplace, Living Room
Interior:
Carbon Monoxide Detector, Skylight, Smoke Detector
Exterior Features
Garage Space:
1-Car
Garage:
Attached Garage
Driveway:
2 Car Width, Blacktop
Roof:
Composition Shingle
Exterior:
Vinyl Siding
Swimming Pool:
No
Pool:
n/a
Utilities
Heating System:
2 Units, Baseboard - Hotwater, Radiators - Hot Water
Heating Source:
Gas-Natural
Cooling:
2 Units, Central Air, Ductless Split AC
Water Heater:
Gas
Water:
Public Water
Sewer:
Public Sewer
Services:
Fiber Optic Available, Garbage Included
Lot Features
Acres:
0.00
Lot Dimensions:
75X113 IRR
Lot Features:
n/a
School Information
Elementary:
WASHINGTON
Middle:
CLEVELAND
High School:
J CALDWELL
Community Information
County:
Essex
Town:
West Caldwell Twp.
Neighborhood:
n/a
Application Fee:
n/a
Association Fee:
n/a
Fee Includes:
n/a
Amenities:
n/a
Pets:
Yes
Financial Considerations
List Price:
$699,000
Tax Amount:
$11,849
Land Assessment:
$249,800
Build. Assessment:
$183,300
Total Assessment:
$433,100
Tax Rate:
2.74
Tax Year:
2024
Ownership Type:
Fee Simple
Listing Information
MLS ID:
3958472
List Date:
04-23-2025
Days On Market:
8
Listing Broker:
LATTIMER REALTY
Listing Agent:


























Request More Information
Shawn and Diane Fox
RE/MAX American Dream
3108 Route 10 West
Denville, NJ 07834
Call: (973) 277-7853
Web: BerkshireHillsLiving.com

