76 Main St
Califon Boro, NJ 07830
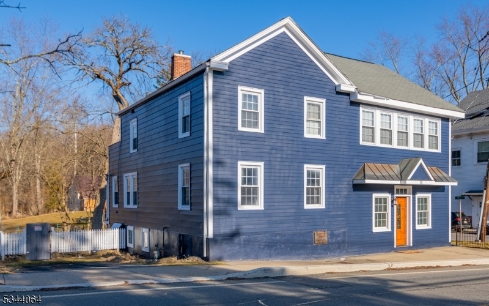
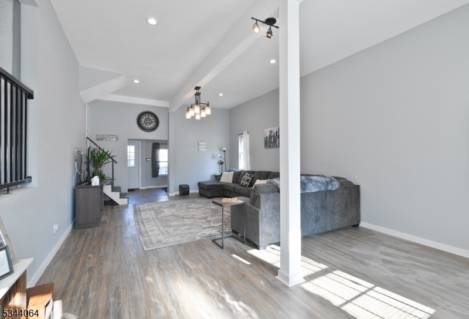
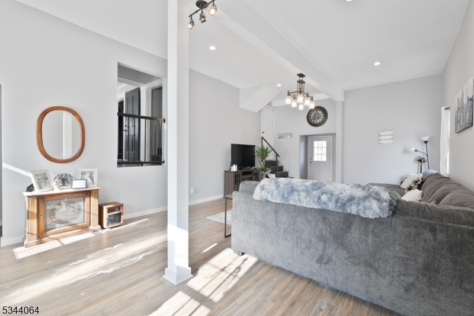
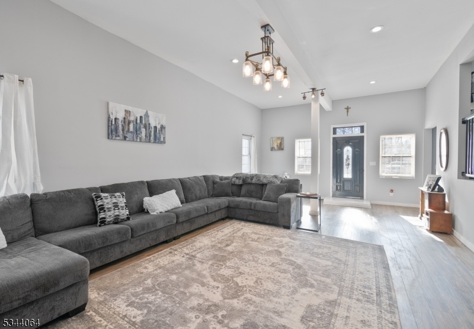

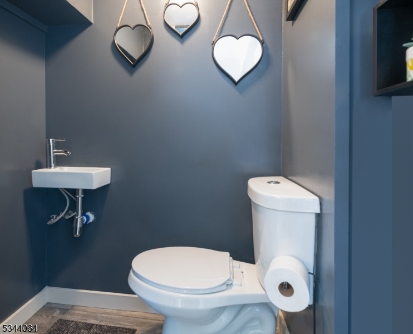
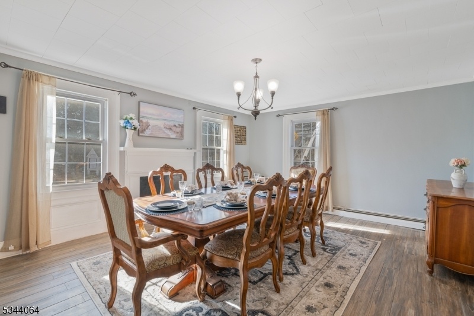
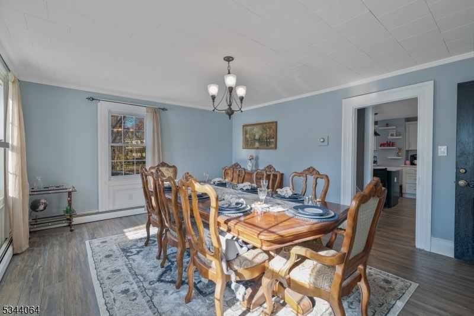
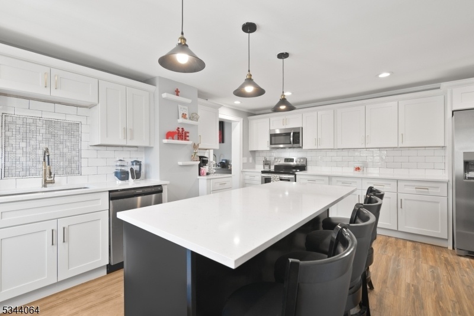

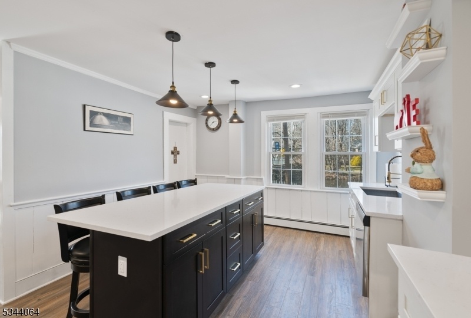

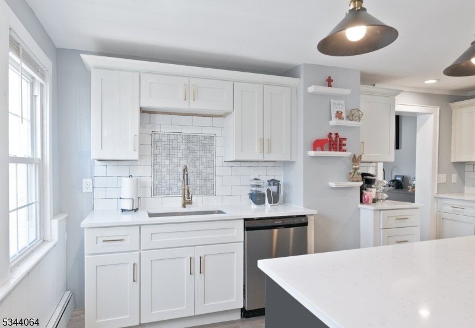
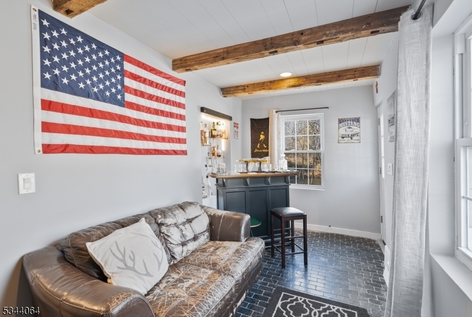
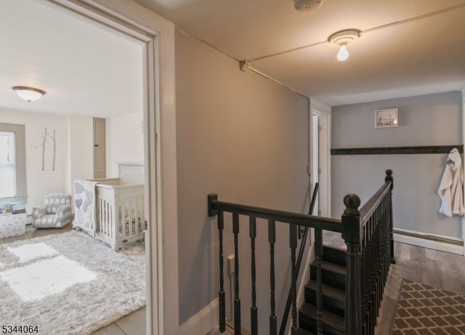
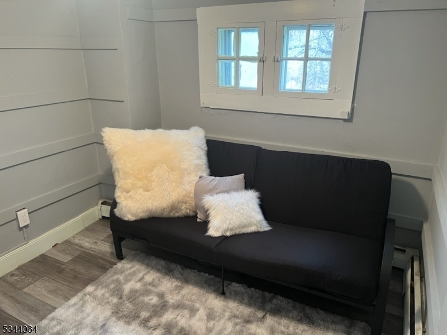
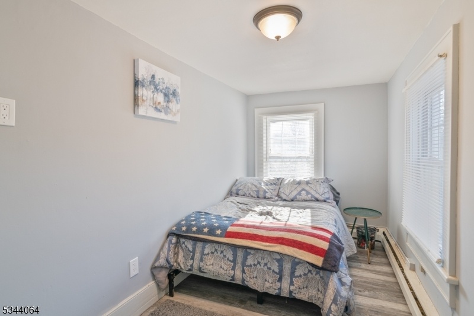

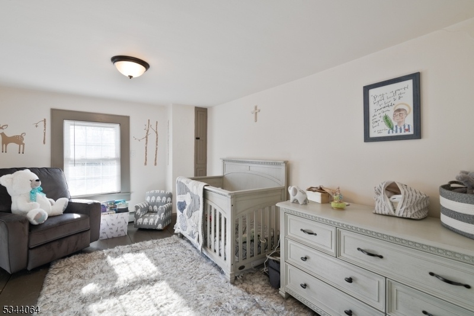
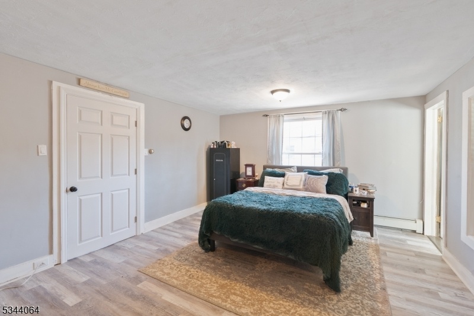
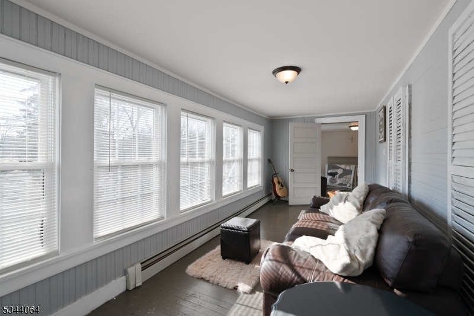
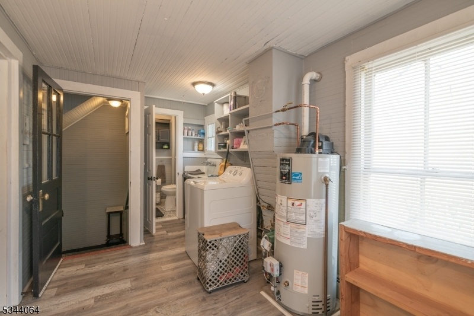
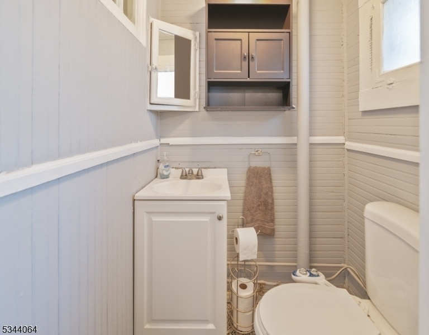
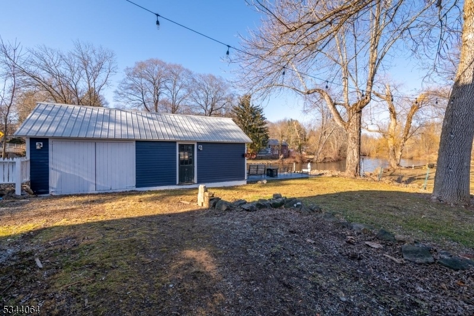

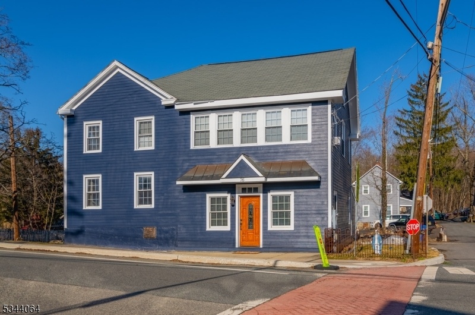
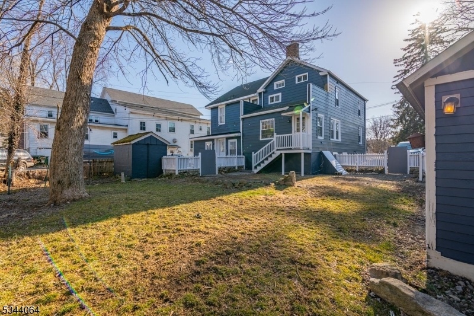

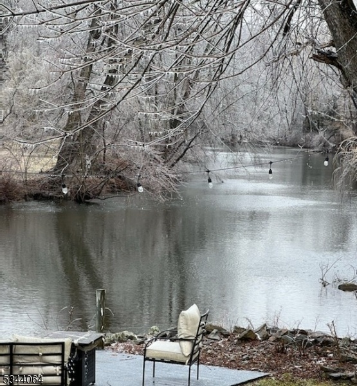
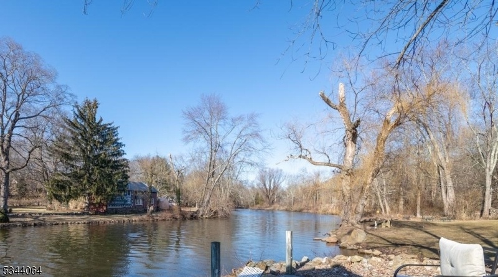
Price: $405,500
GSMLS: 3951017Type: Single Family
Style: Colonial
Beds: 4
Baths: 1 Full & 2 Half
Garage: No
Year Built: 1880
Acres: 0.20
Property Tax: $12,137
Description
New Price Reduction! Now Is Your Chance To Own A Beautifully Renovated 4-bedroom Riverfront Home In The Heart Of Historic Califon At A Price That Won't Last. The Seller Is Highly Motivated, And The Home Is Being Sold Strictly As-is, Making This An Unbeatable Opportunity For A Fast-moving Buyer. Step Inside And Experience High Ceilings, Abundant Natural Light, And A Spacious Layout. The First Floor Offers A Large Living Room, Mudroom, Powder Room, Formal Dining Room, And A Stunning New Eat-in Kitchen Featuring Quartz Countertops, A Center Island, Stainless Steel Appliances, And A Wet Bar That Opens To A Fenced Backyard With A New Paver Patio, Fire Pit, And Garden Shed Perfect For Outdoor Entertaining. Upstairs You'll Find Four Generously Sized Bedrooms, A Full Bath, A Laundry Area With An Additional Half Bath, And A Primary Suite With A Private Sunroom Ideal For Relaxation. The Third Floor Boasts A Walk-up Attic For Future Expansion Or Storage. Additional Features Include Two Private Driveways With Front And Rear Access, A Large, Detached Workshop Ideal For Storage, Gym, Or Creative Use, Public Water, Natural Gas, And A New Water Heater. Located Within Walking Distance To Columbia Trail, Califon Park, Shops, And Restaurants, This Home Offers Location, Value, And Character. Act Now This Deal Won't Last!
Rooms Sizes
Kitchen:
First
Dining Room:
First
Living Room:
First
Family Room:
First
Den:
First
Bedroom 1:
Second
Bedroom 2:
Second
Bedroom 3:
Second
Bedroom 4:
Second
Room Levels
Basement:
Utility Room
Ground:
n/a
Level 1:
Den,DiningRm,Foyer,Kitchen,LivingRm,Toilet
Level 2:
4+Bedrms,BathMain,BathOthr,Laundry,Sunroom
Level 3:
Attic
Level Other:
n/a
Room Features
Kitchen:
Breakfast Bar, Center Island, Eat-In Kitchen
Dining Room:
Formal Dining Room
Master Bedroom:
Half Bath
Bath:
Tub Shower
Interior Features
Square Foot:
n/a
Year Renovated:
2021
Basement:
Yes - Unfinished
Full Baths:
1
Half Baths:
2
Appliances:
Carbon Monoxide Detector, Dishwasher, Dryer, Instant Hot Water, Range/Oven-Electric, Refrigerator, Self Cleaning Oven, Sump Pump, Washer
Flooring:
Laminate, Parquet-Some, Tile
Fireplaces:
1
Fireplace:
Dining Room
Interior:
BarWet,CeilBeam,Blinds,CeilHigh,SmokeDet,TubShowr
Exterior Features
Garage Space:
No
Garage:
See Remarks
Driveway:
1 Car Width, Driveway-Exclusive, Gravel, Off-Street Parking
Roof:
Asphalt Shingle
Exterior:
Vinyl Siding
Swimming Pool:
No
Pool:
n/a
Utilities
Heating System:
1 Unit, Baseboard - Hotwater
Heating Source:
Gas-Natural
Cooling:
Window A/C(s)
Water Heater:
From Furnace, Gas
Water:
Public Water
Sewer:
Septic
Services:
Cable TV
Lot Features
Acres:
0.20
Lot Dimensions:
85X105
Lot Features:
Corner, Waterfront
School Information
Elementary:
CALIFON
Middle:
CALIFON
High School:
VOORHEES
Community Information
County:
Hunterdon
Town:
Califon Boro
Neighborhood:
n/a
Application Fee:
n/a
Association Fee:
n/a
Fee Includes:
n/a
Amenities:
Kitchen Facilities, Storage
Pets:
No
Financial Considerations
List Price:
$405,500
Tax Amount:
$12,137
Land Assessment:
$86,000
Build. Assessment:
$231,000
Total Assessment:
$317,000
Tax Rate:
3.83
Tax Year:
2024
Ownership Type:
Fee Simple
Listing Information
MLS ID:
3951017
List Date:
03-15-2025
Days On Market:
184
Listing Broker:
DIAS & ASSOCIATES REALTY
Listing Agent:






























Request More Information
Shawn and Diane Fox
RE/MAX American Dream
3108 Route 10 West
Denville, NJ 07834
Call: (973) 277-7853
Web: BerkshireHillsLiving.com

