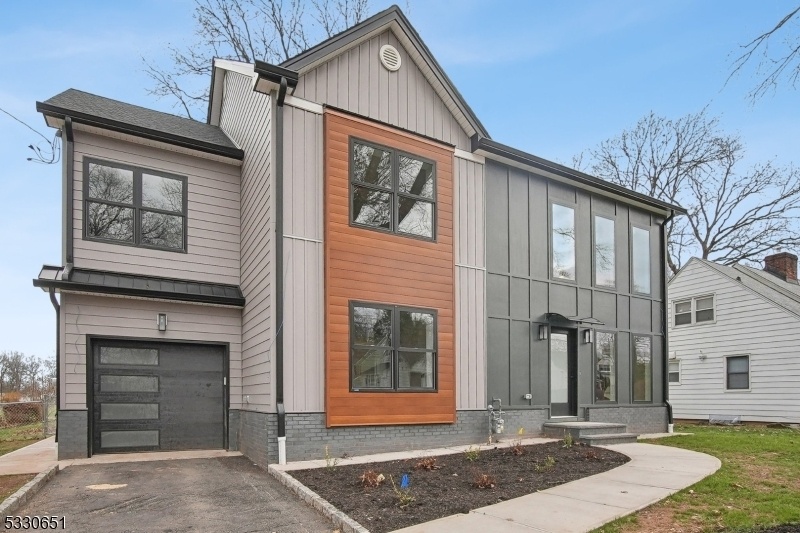373 Durham Ct
Union Twp, NJ 07083




































Price: $1,100,000
GSMLS: 3939947Type: Single Family
Style: Colonial
Beds: 5
Baths: 4 Full & 1 Half
Garage: 1-Car
Year Built: 1950
Acres: 0.20
Property Tax: $11,041
Description
Nestled Against A Picturesque Golf Course, This Exquisite 5 Bedroom, 4 Bathroom Home Offers Luxury Living With Unmatched Views And An Ideal Layout For Both Relaxation And Entertaining.the Open-concept Design Seamlessly Connects The Kitchen To The Adjacent Living Room. The Gourmet Kitchen Features A Large Breakfast Island As Well As A Walk-in Pantry. The Main Level Additionally Boasts A First Floor Bedroom With Private Bathroom, Dining Room, Family Room And Powder Room. The Primary Suite On The Second Floor Is A True Retreat, Featuring A Private Sitting Area With Panoramic Golf Course Views, A Spa-inspired Ensuite Bath, And A Walk-in Closet. Also On The Second Floor Is A Junior Suite With En Suite, As Well As Two Jack And Jill Bedrooms And A Laundry Room.the Finished Basement Adds Valuable Living Space, Perfect For A Home Theater, Gym, Or Recreational Area. Step Outside Into Your Fully Fenced Backyard Oasis With Underground Irrigation System, Where You Can Relax And Entertain. The Home Is Prewired For Future Security System. Close To New York Buses & Train Station, Major Highways And Newark Airport. Bom 5/8, Buyer Could Not Perform. Photos Were Previously Taken From When Home Was Staged.
Rooms Sizes
Kitchen:
16x12 First
Dining Room:
12x12 First
Living Room:
17x10 First
Family Room:
11x9 First
Den:
n/a
Bedroom 1:
16x16 Second
Bedroom 2:
14x10 Second
Bedroom 3:
16x9 Second
Bedroom 4:
16x9 Second
Room Levels
Basement:
Exercise Room, Rec Room, Utility Room
Ground:
n/a
Level 1:
1Bedroom,BathOthr,DiningRm,FamilyRm,Foyer,GarEnter,Kitchen,LivingRm,Pantry
Level 2:
4+Bedrms,BathOthr,Laundry,SittngRm
Level 3:
n/a
Level Other:
n/a
Room Features
Kitchen:
Center Island, Eat-In Kitchen, Pantry
Dining Room:
Formal Dining Room
Master Bedroom:
Full Bath, Sitting Room, Walk-In Closet
Bath:
Soaking Tub, Stall Shower
Interior Features
Square Foot:
n/a
Year Renovated:
2024
Basement:
Yes - Finished
Full Baths:
4
Half Baths:
1
Appliances:
Carbon Monoxide Detector, Dishwasher, Kitchen Exhaust Fan, Microwave Oven, Range/Oven-Gas, Refrigerator, Self Cleaning Oven
Flooring:
Tile, Wood
Fireplaces:
1
Fireplace:
Living Room
Interior:
CODetect,SmokeDet,SoakTub,StallTub,WlkInCls
Exterior Features
Garage Space:
1-Car
Garage:
Attached Garage
Driveway:
1 Car Width, Blacktop
Roof:
Asphalt Shingle
Exterior:
Brick, Composition Siding, Vinyl Siding
Swimming Pool:
n/a
Pool:
n/a
Utilities
Heating System:
2 Units, Forced Hot Air
Heating Source:
Gas-Natural
Cooling:
2 Units, Central Air
Water Heater:
n/a
Water:
Public Water
Sewer:
Public Sewer
Services:
n/a
Lot Features
Acres:
0.20
Lot Dimensions:
70X127.54
Lot Features:
Backs to Golf Course
School Information
Elementary:
Washington
Middle:
Kawameeh
High School:
Union
Community Information
County:
Union
Town:
Union Twp.
Neighborhood:
Washington
Application Fee:
n/a
Association Fee:
n/a
Fee Includes:
n/a
Amenities:
n/a
Pets:
n/a
Financial Considerations
List Price:
$1,100,000
Tax Amount:
$11,041
Land Assessment:
$22,100
Build. Assessment:
$27,300
Total Assessment:
$49,400
Tax Rate:
22.35
Tax Year:
2024
Ownership Type:
Fee Simple
Listing Information
MLS ID:
3939947
List Date:
01-05-2025
Days On Market:
0
Listing Broker:
COLDWELL BANKER REALTY
Listing Agent:




































Request More Information
Shawn and Diane Fox
RE/MAX American Dream
3108 Route 10 West
Denville, NJ 07834
Call: (973) 277-7853
Web: BerkshireHillsLiving.com

