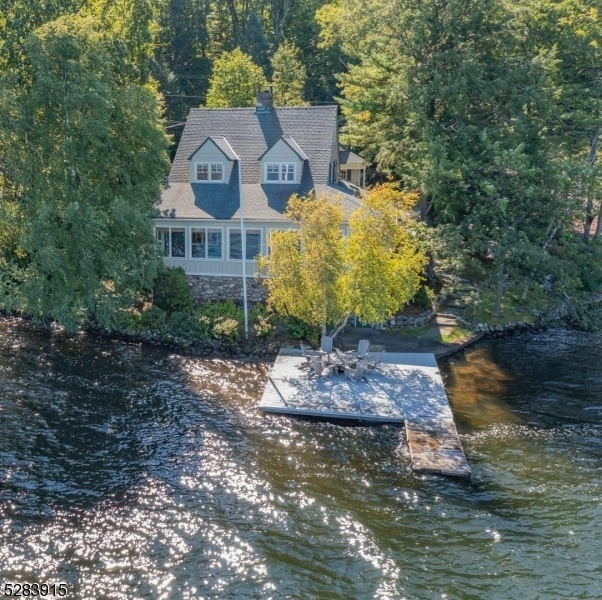114 Lake End Rd
Rockaway Twp, NJ 07435


















































Price: $2,200,000
GSMLS: 3898783Type: Single Family
Style: Lakestyle
Beds: 4
Baths: 2 Full & 1 Half
Garage: 2-Car
Year Built: 1936
Acres: 1.12
Property Tax: $26,654
Description
Welcome To "cabin Point", A Lakefront Gem Located Within The Desirable Lake End Corporation At Green Pond. This Updated Vintage Lake House Is A True Embodiment Of Charm And Character Offering A Timeless Escape With All The Modern Comforts You Desire. Step Inside And Be Greeted By The Heart Of The Home - A Custom Kitchen With A Sub-zero Refrigerator, Viking Range And Custom Inset Cabinetry, It Is A Chef's Dream, Perfect For Creating Gourmet Meals While Enjoying Lovely Views Of The Lake. As You Continue Your Journey Through This Enchanting Lake Home, You'll Be Drawn To The Inviting Ambiance Of The Enclosed 4 Season Porch With Unobstructed Views Up And Down The Lake.with A Total Of 4 Bedrooms And 2 1/2 Baths Including 2 Bedrooms And A Full Connecting Bath On The Main Floor, There Is Ample Space To Comfortably Accommodate Everyone Including Guests. Gather Around The Stone Fireplace In The Spacious Living Area Where Stories Are Shared And Memories Are Made Against The Backdrop Of Tranquil Lake Views. Wood Floors Throughout And French Doors Add A Touch Of Warmth And Authenticity Enhancing The Rustic Charm Of The Home.outside, A Spacious Year Round Dock Beckons For Outdoor Entertaining And Leisurely Days At Water's Edge. A Detached Oversized Two Car Garage Offers Overhead Loft With The Possibility Of Being Finished. Experience The Best Of Lakefront Living, A Haven Of Vintage Charm And Character. All Set Against The Breathtaking Backdrop Of Green Pond's Pristine Waters.
Rooms Sizes
Kitchen:
23x10 First
Dining Room:
15x10 First
Living Room:
26x16 First
Family Room:
n/a
Den:
n/a
Bedroom 1:
17x11 Second
Bedroom 2:
15x14 Second
Bedroom 3:
12x10 First
Bedroom 4:
12x9 First
Room Levels
Basement:
Storage Room, Utility Room, Walkout, Workshop
Ground:
n/a
Level 1:
2 Bedrooms, Bath Main, Dining Room, Kitchen, Living Room, Porch, Powder Room
Level 2:
2Bedroom,BathOthr,SittngRm
Level 3:
Attic
Level Other:
n/a
Room Features
Kitchen:
Separate Dining Area
Dining Room:
n/a
Master Bedroom:
n/a
Bath:
n/a
Interior Features
Square Foot:
n/a
Year Renovated:
2000
Basement:
Yes - Unfinished, Walkout
Full Baths:
2
Half Baths:
1
Appliances:
Carbon Monoxide Detector, Dishwasher, Dryer, Generator-Built-In, Microwave Oven, Range/Oven-Gas, Refrigerator, Washer, Water Softener-Own
Flooring:
Tile, Wood
Fireplaces:
1
Fireplace:
Gas Fireplace, Living Room
Interior:
StallShw
Exterior Features
Garage Space:
2-Car
Garage:
Detached Garage, Garage Door Opener, Loft Storage, Oversize Garage
Driveway:
1 Car Width, 2 Car Width, Crushed Stone
Roof:
Asphalt Shingle
Exterior:
Wood
Swimming Pool:
No
Pool:
n/a
Utilities
Heating System:
1 Unit
Heating Source:
OilAbIn
Cooling:
Ceiling Fan, Central Air
Water Heater:
From Furnace
Water:
Private, Well
Sewer:
Septic 4 Bedroom Town Verified
Services:
Cable TV Available, Garbage Included
Lot Features
Acres:
1.12
Lot Dimensions:
n/a
Lot Features:
Lake Front, Lake/Water View, Mountain View, Waterfront, Wooded Lot
School Information
Elementary:
Katharine D. Malone School (K-5)
Middle:
Copeland Middle School (6-8)
High School:
Morris Knolls High School (9-12)
Community Information
County:
Morris
Town:
Rockaway Twp.
Neighborhood:
Green Pond
Application Fee:
$6,000
Association Fee:
$825 - Annually
Fee Includes:
Trash Collection
Amenities:
Boats - Gas Powered Allowed, Club House, Jogging/Biking Path, Lake Privileges, Playground, Tennis Courts
Pets:
Yes
Financial Considerations
List Price:
$2,200,000
Tax Amount:
$26,654
Land Assessment:
$750,000
Build. Assessment:
$265,800
Total Assessment:
$1,015,800
Tax Rate:
2.62
Tax Year:
2023
Ownership Type:
Ground Lease
Listing Information
MLS ID:
3898783
List Date:
04-26-2024
Days On Market:
21
Listing Broker:
COLDWELL BANKER REALTY
Listing Agent:
Marilyn Lapham


















































Request More Information
Shawn and Diane Fox
RE/MAX American Dream
3108 Route 10 West
Denville, NJ 07834
Call: (973) 277-7853
Web: BerkshireHillsLiving.com




