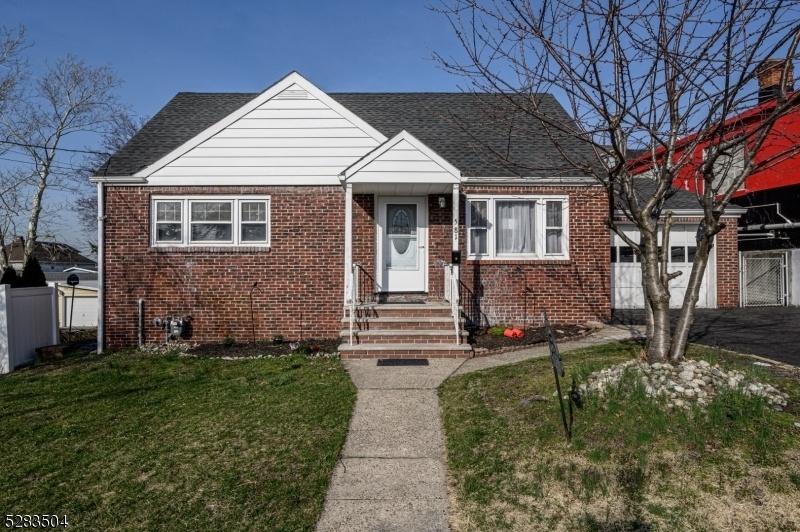581 Fern Ave
Lyndhurst Twp, NJ 07071




































Price: $499,000
GSMLS: 3898430Type: Single Family
Style: Cape Cod
Beds: 4
Baths: 1 Full
Garage: 1-Car
Year Built: 1949
Acres: 0.08
Property Tax: $8,071
Description
Move Right Into This Lovingly Maintained Cape Cod Home In Highly Sought After Lyndhurst! Close To Public Transportation, Dining, & Highly Rated Schools, This 4 Bedroom Home Offers Both Convenience & Comfort! You Will Find Gleaming Hardwood Floors In The Living Room & Updated Kitchen Along With Chic White Cabinets, Stainless Steel Appliances & Beautiful Quartz Countertops! A Full Bath With Refreshing White Tile & Tub Along With The Generously Sized Primary Bedroom & 2nd Bedroom Round Out This Level Of The Home! Upstairs You Will Find 2 Additional Bedrooms With Ample Storage Space! The Full Basement Is Partially Finished Adding To The Living Space Options In This Wonderful Home! A Tranquil Backyard Awaits For Peaceful Relaxation Or Fun Summer Bbqs! Parking Is A Breeze With A Paved Driveway & An Attached 1 Car Garage! Make This Home Your Own & Start Enjoying All Lyndhurst Has To Offer!
Rooms Sizes
Kitchen:
11x12 First
Dining Room:
n/a
Living Room:
16x12 First
Family Room:
n/a
Den:
n/a
Bedroom 1:
12x12 First
Bedroom 2:
9x11 First
Bedroom 3:
14x16 Second
Bedroom 4:
11x13 Second
Room Levels
Basement:
Inside Entrance, Laundry Room, Outside Entrance, Rec Room, Storage Room, Utility Room
Ground:
n/a
Level 1:
2 Bedrooms, Bath Main, Kitchen, Living Room
Level 2:
2 Bedrooms
Level 3:
n/a
Level Other:
n/a
Room Features
Kitchen:
Eat-In Kitchen
Dining Room:
n/a
Master Bedroom:
1st Floor
Bath:
n/a
Interior Features
Square Foot:
1,228
Year Renovated:
n/a
Basement:
Yes - Bilco-Style Door, Finished-Partially, Full
Full Baths:
1
Half Baths:
0
Appliances:
Range/Oven-Gas
Flooring:
Carpeting, Tile, Wood
Fireplaces:
No
Fireplace:
n/a
Interior:
TubShowr
Exterior Features
Garage Space:
1-Car
Garage:
Attached Garage
Driveway:
2 Car Width, Blacktop
Roof:
Asphalt Shingle
Exterior:
Brick, Vinyl Siding
Swimming Pool:
No
Pool:
n/a
Utilities
Heating System:
Radiators - Steam
Heating Source:
Gas-Natural
Cooling:
None
Water Heater:
Gas
Water:
Public Water
Sewer:
Public Sewer
Services:
Garbage Extra Charge
Lot Features
Acres:
0.08
Lot Dimensions:
50X76
Lot Features:
Level Lot
School Information
Elementary:
n/a
Middle:
n/a
High School:
n/a
Community Information
County:
Bergen
Town:
Lyndhurst Twp.
Neighborhood:
n/a
Application Fee:
n/a
Association Fee:
n/a
Fee Includes:
n/a
Amenities:
n/a
Pets:
n/a
Financial Considerations
List Price:
$499,000
Tax Amount:
$8,071
Land Assessment:
$252,000
Build. Assessment:
$145,200
Total Assessment:
$397,200
Tax Rate:
2.03
Tax Year:
2023
Ownership Type:
Fee Simple
Listing Information
MLS ID:
3898430
List Date:
04-26-2024
Days On Market:
12
Listing Broker:
RE/MAX 1ST ADVANTAGE
Listing Agent:
Robert Dekanski




































Request More Information
Shawn and Diane Fox
RE/MAX American Dream
3108 Route 10 West
Denville, NJ 07834
Call: (973) 277-7853
Web: BerkshireHillsLiving.com

