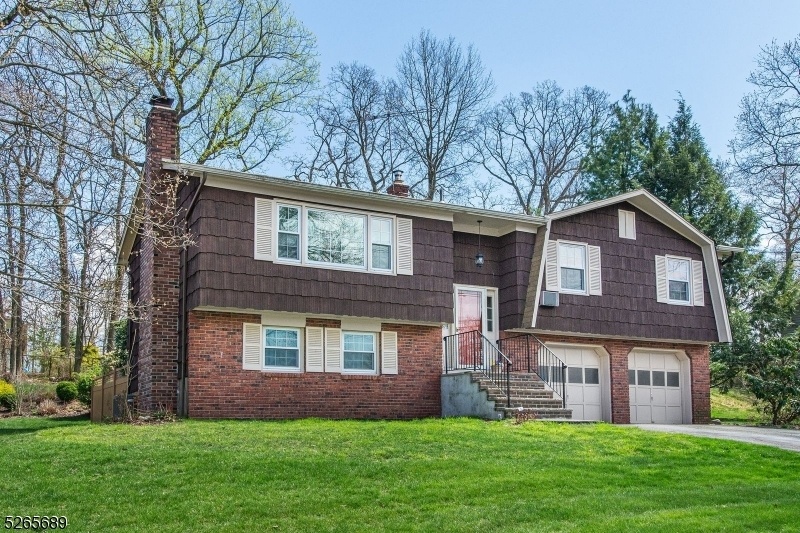688 Reba Rd
Mount Arlington Boro, NJ 07856


















Price: $539,000
GSMLS: 3898342Type: Single Family
Style: Bi-Level
Beds: 4
Baths: 2 Full & 1 Half
Garage: 2-Car
Year Built: Unknown
Acres: 0.34
Property Tax: $7,522
Description
Spacious & Welcoming Home With 4 Bedrooms, 3 Remodeled Bathrooms, Fam. Room, Eat In Kitchen & 2 Car Garage In Convenient Location. Nice Size Living Room With Fireplace Opens To Dining Room. Hardwood Floors Throughout Main Floor Under Carpet. ( Check Out Bedroom #3 To See What The Floors Are Like ). Updated Kitchen With Granite Counters, Tile Backsplash & Stainless Steel Appliances. Primary Bedroom Has It's Own Full Bathroom. Updates Include Newer Windows. Lower Level With Fam. Room, Bathroom, & And A 4th Bedroom Or Use As Home Office Or Exercise/hobby Room. Perhaps Use Entire Lower Level As Guest Suite Or Multigenerational Living Suite If Needed. Spectacular Patio With Privacy Fence Is Your Own Private Oasis !! Perfect For Outdoor Entertaining ! Great Spot To Relax & Enjoy Nature Or Have A Backyard Bbq With Friends. Yard Does Extend Quite A Bit Beyond Vinyl Fence. Seller Used To Have Garden In That Area. Central Air. Public Sewer & Water. Desirable Neighborhd On A Quiet Street In Nice Residential Area. Centralized Location Offers Close Proximity To Recreational Facilities, Schools, Library, Stores, Restaurants, & Transportation. Minutes To Nyc Train/bus Station And Route 80. Also Minutes To Nj's Largest Lake For Lakeside Dining, Boating, Dinner Cruise Boat, Water Activities & Sports, Etc. Community Beach Nearby. Playground, Sports Fields, Volleyball, & Picnic Areas Also Nearby. A Lot Of House For The Money. Hurry, Won't Last !!
Rooms Sizes
Kitchen:
12x12 First
Dining Room:
13x12 First
Living Room:
19x15 First
Family Room:
21x11 Ground
Den:
n/a
Bedroom 1:
15x12 First
Bedroom 2:
15x11 First
Bedroom 3:
12x10 First
Bedroom 4:
13x11 Ground
Room Levels
Basement:
n/a
Ground:
1 Bedroom, Family Room, Laundry Room, Powder Room
Level 1:
3 Bedrooms, Bath Main, Bath(s) Other, Dining Room, Kitchen, Living Room
Level 2:
n/a
Level 3:
n/a
Level Other:
n/a
Room Features
Kitchen:
Eat-In Kitchen
Dining Room:
n/a
Master Bedroom:
Full Bath
Bath:
Stall Shower
Interior Features
Square Foot:
n/a
Year Renovated:
n/a
Basement:
Yes - Finished, Full, Walkout
Full Baths:
2
Half Baths:
1
Appliances:
Dishwasher, Microwave Oven, Range/Oven-Electric, Refrigerator, Water Softener-Own
Flooring:
Carpeting, Tile, Wood
Fireplaces:
1
Fireplace:
Living Room, Wood Burning
Interior:
n/a
Exterior Features
Garage Space:
2-Car
Garage:
Attached Garage
Driveway:
2 Car Width, Blacktop
Roof:
Asphalt Shingle
Exterior:
Brick, Wood Shingle
Swimming Pool:
No
Pool:
n/a
Utilities
Heating System:
1 Unit
Heating Source:
OilAbIn
Cooling:
Central Air
Water Heater:
From Furnace
Water:
Public Water
Sewer:
Public Sewer
Services:
Cable TV, Garbage Extra Charge
Lot Features
Acres:
0.34
Lot Dimensions:
100X150
Lot Features:
n/a
School Information
Elementary:
n/a
Middle:
n/a
High School:
n/a
Community Information
County:
Morris
Town:
Mount Arlington Boro
Neighborhood:
n/a
Application Fee:
n/a
Association Fee:
n/a
Fee Includes:
n/a
Amenities:
n/a
Pets:
n/a
Financial Considerations
List Price:
$539,000
Tax Amount:
$7,522
Land Assessment:
$140,800
Build. Assessment:
$244,000
Total Assessment:
$384,800
Tax Rate:
1.96
Tax Year:
2023
Ownership Type:
Fee Simple
Listing Information
MLS ID:
3898342
List Date:
04-25-2024
Days On Market:
11
Listing Broker:
RE/MAX TOWN & VALLEY II
Listing Agent:
Lois Rantzer


















Request More Information
Shawn and Diane Fox
RE/MAX American Dream
3108 Route 10 West
Denville, NJ 07834
Call: (973) 277-7853
Web: BerkshireHillsLiving.com




