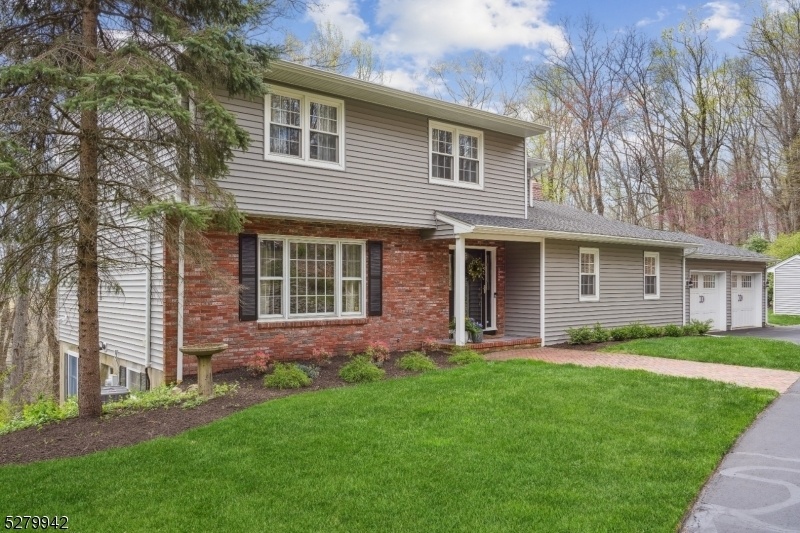19 Cramer Dr
Chester Twp, NJ 07930


































Price: $875,000
GSMLS: 3898089Type: Single Family
Style: Colonial
Beds: 4
Baths: 3 Full & 1 Half
Garage: 2-Car
Year Built: 1973
Acres: 3.00
Property Tax: $14,568
Description
This Lovingly Maintained Colonial Home Is Located On A Quiet Street In An Established Neighborhood Opening From The Foyer Is A Large Living Room With Oversized Picture Window. The Formal Dining Room Is Enhanced With Crown Molding And Panel Wainscoting. The Home Office Can Be Found To The Right Of The Foyer And Has Pocket French Doors For Added Privacy. An Updated Kitchen Has White Cabinetry And Hardwood Floors With Newer Appliances And A Large Pantry Closet. The Large Family Room Is A Wonderful Gathering Space With A Handsome Gas Fireplace With Painted Brick Surround, A Convenient Built In Desk Tucked Behind Double Doors And Lots Of Natural Light From The Bay Window. French Doors Lead From The Family Room To A Large Enclosed Porch. Completing The First Floor Is A Powder Room And Laundry Room. Upstairs The Comfortable Primary Bedroom Has Two Closets And A Newly Renovated Primary Bath. Three More Generous Bedrooms, One With A Walk-in Closet, Share Another Renovated Hall Bath. A Finished Lower Level Is Walkout With Full Sized Windows, A Bar, Ample Closet Storage And The Third Full Bath. An Unfinished Area Offers And Abundance Of Additional Storage. A Large Deck Off The Porch Leads To A Level Lawn That Is Surrounded By Brick Walkways And Mature Flowering Plants. New Roof, Siding, Garage Doors, Newer Furnace/hot Water On Demand, New Gas Insert In Fp, Chimney Re-pointed And Much More.
Rooms Sizes
Kitchen:
15x14 First
Dining Room:
11x14 First
Living Room:
19x13 First
Family Room:
18x23 First
Den:
n/a
Bedroom 1:
16x14 First
Bedroom 2:
13x13 Second
Bedroom 3:
12x10 Second
Bedroom 4:
11x15 Second
Room Levels
Basement:
Bath(s) Other, Rec Room, Storage Room, Walkout
Ground:
n/a
Level 1:
Breakfast Room, Dining Room, Family Room, Foyer, Kitchen, Laundry Room, Living Room, Office, Porch, Powder Room
Level 2:
4 Or More Bedrooms, Bath Main, Bath(s) Other
Level 3:
n/a
Level Other:
n/a
Room Features
Kitchen:
Eat-In Kitchen, Pantry, Separate Dining Area
Dining Room:
Formal Dining Room
Master Bedroom:
Full Bath
Bath:
Stall Shower
Interior Features
Square Foot:
2,996
Year Renovated:
2023
Basement:
Yes - Finished, Full, Walkout
Full Baths:
3
Half Baths:
1
Appliances:
Dishwasher, Range/Oven-Gas, Refrigerator, Stackable Washer/Dryer
Flooring:
Carpeting, Tile, Wood
Fireplaces:
1
Fireplace:
Family Room, Gas Fireplace, Insert
Interior:
Blinds,CODetect,FireExtg,Skylight,SmokeDet,StallShw,TubShowr,WlkInCls
Exterior Features
Garage Space:
2-Car
Garage:
Attached Garage, Garage Door Opener
Driveway:
1 Car Width, Additional Parking, Blacktop
Roof:
Asphalt Shingle
Exterior:
Vinyl Siding
Swimming Pool:
No
Pool:
n/a
Utilities
Heating System:
1 Unit, Baseboard - Hotwater, Multi-Zone
Heating Source:
Gas-Natural
Cooling:
1 Unit, Central Air
Water Heater:
From Furnace
Water:
Well
Sewer:
Septic
Services:
Cable TV Available, Garbage Extra Charge
Lot Features
Acres:
3.00
Lot Dimensions:
n/a
Lot Features:
Cul-De-Sac, Open Lot, Wooded Lot
School Information
Elementary:
Dickerson Elementary School (K-2)
Middle:
Black River Middle School (6-8)
High School:
n/a
Community Information
County:
Morris
Town:
Chester Twp.
Neighborhood:
Dogwood
Application Fee:
n/a
Association Fee:
n/a
Fee Includes:
n/a
Amenities:
n/a
Pets:
Yes
Financial Considerations
List Price:
$875,000
Tax Amount:
$14,568
Land Assessment:
$275,000
Build. Assessment:
$299,700
Total Assessment:
$574,700
Tax Rate:
2.54
Tax Year:
2023
Ownership Type:
Fee Simple
Listing Information
MLS ID:
3898089
List Date:
04-24-2024
Days On Market:
10
Listing Broker:
TURPIN REAL ESTATE, INC.
Listing Agent:
Janet Hoven


































Request More Information
Shawn and Diane Fox
RE/MAX American Dream
3108 Route 10 West
Denville, NJ 07834
Call: (973) 277-7853
Web: BerkshireHillsLiving.com




