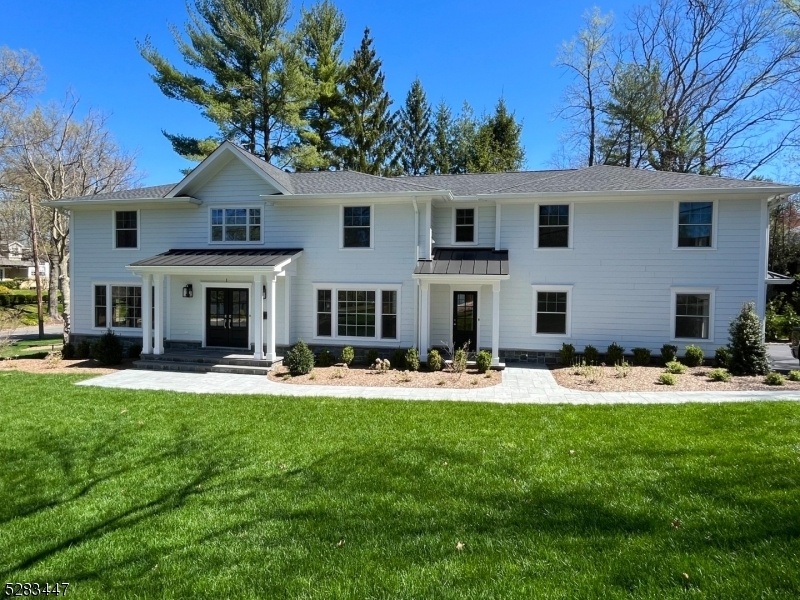1 Highview Rd
Millburn Twp, NJ 07078

































Price: $3,195,000
GSMLS: 3897926Type: Single Family
Style: Colonial
Beds: 5
Baths: 6 Full
Garage: 2-Car
Year Built: 1964
Acres: 0.48
Property Tax: $0
Description
Welcome To This Exquisite Completely Renovated & Expanded Ch Colonial Situated In A Prime Location! Just Completed By A Local, Established Builder With Meticulous Attention To Detail, This Stunning Home Features An Ideal Floor Plan & Beautiful Finishes Throughout...delivering The Perfect Blend Of Elegance, Comfort & Style! All New Electrical Wiring, Hvac, Plumbing, Insulation, Hw Floors, Roof, Windows, Siding & More Deliver Peace Of Mind For The Savvy Buyer! The 1st Floor Features A Gourmet Kitchen W/crisp White Cabinetry, Quartz Counters, Huge Island, High-end Ss Appliances (subzero, Wolf),custom Pantry, French Sliders To Patio; Mudroom W/custom Bench/cubbies; Butler's Pantry W/wine Fridge &bar Sink; Full Bath; Airy Formal Lr&dr; Office/guest Bedroom; Inviting Fr W/vaulted Ceiling, Fireplace, Shiplap Accents, Custom Mantel & Built-in Bookshelves. The Fabulous 2nd Floor Reveals A Sumptuous Primary Suite Featuring A Tray Ceiling, Beautiful Accent Wall, 2 Custom Walk-in Closets, Spa-like Bath W/freestanding Soaking Tub, Double Vanity, Large Luxurious Shower & Water Closet; 3 Additional Br's Each With Custom Walk-in Closets & En-suite Baths & Laundry Rm Complete This Level. Don't Miss The Spacious Finished Basement W/large Rec Room W/wet Bar, Full Bath, Exercise Rm & Office/playroom. Private, Level Backyard W/lovely Patio Offers The Perfect Setting For Outdoor Entertainment & Fun! Truly A Dream Home In A Fabulous Location! Perfect For The Most Discerning Buyer. Unpack & Enjoy!
Rooms Sizes
Kitchen:
22x19 First
Dining Room:
15x13 First
Living Room:
15x15 First
Family Room:
13x19 First
Den:
n/a
Bedroom 1:
24x15 Second
Bedroom 2:
16x10 Second
Bedroom 3:
14x14 Second
Bedroom 4:
13x12 Second
Room Levels
Basement:
Bath(s) Other, Exercise Room, Office, Rec Room, Utility Room
Ground:
n/a
Level 1:
1Bedroom,BathOthr,DiningRm,FamilyRm,Foyer,GarEnter,Kitchen,LivingRm,MudRoom,Pantry
Level 2:
4 Or More Bedrooms, Bath Main, Bath(s) Other, Laundry Room
Level 3:
Attic
Level Other:
n/a
Room Features
Kitchen:
Center Island, Eat-In Kitchen, Pantry
Dining Room:
Formal Dining Room
Master Bedroom:
Full Bath, Walk-In Closet
Bath:
Soaking Tub, Stall Shower
Interior Features
Square Foot:
n/a
Year Renovated:
2024
Basement:
Yes - Finished
Full Baths:
6
Half Baths:
0
Appliances:
Carbon Monoxide Detector, Central Vacuum, Dishwasher, Disposal, Kitchen Exhaust Fan, Microwave Oven, Range/Oven-Gas, Refrigerator, Sump Pump, Wine Refrigerator
Flooring:
Carpeting, Tile, Wood
Fireplaces:
1
Fireplace:
Family Room, Gas Fireplace
Interior:
BarWet,CODetect,SecurSys,SmokeDet,SoakTub,StallShw,TubShowr,WlkInCls
Exterior Features
Garage Space:
2-Car
Garage:
Attached Garage, Garage Door Opener
Driveway:
Blacktop
Roof:
Asphalt Shingle
Exterior:
Composition Siding, Stone
Swimming Pool:
n/a
Pool:
n/a
Utilities
Heating System:
Multi-Zone
Heating Source:
Gas-Natural
Cooling:
Central Air, Multi-Zone Cooling
Water Heater:
Gas
Water:
Public Water
Sewer:
Public Sewer
Services:
Cable TV Available, Fiber Optic Available, Garbage Included
Lot Features
Acres:
0.48
Lot Dimensions:
n/a
Lot Features:
n/a
School Information
Elementary:
DEERFIELD
Middle:
MILLBURN
High School:
MILLBURN
Community Information
County:
Essex
Town:
Millburn Twp.
Neighborhood:
n/a
Application Fee:
n/a
Association Fee:
n/a
Fee Includes:
n/a
Amenities:
n/a
Pets:
n/a
Financial Considerations
List Price:
$3,195,000
Tax Amount:
$0
Land Assessment:
$0
Build. Assessment:
$0
Total Assessment:
$0
Tax Rate:
1.96
Tax Year:
2023
Ownership Type:
Fee Simple
Listing Information
MLS ID:
3897926
List Date:
04-24-2024
Days On Market:
24
Listing Broker:
RE/MAX ACHIEVERS
Listing Agent:
Donna Tallia

































Request More Information
Shawn and Diane Fox
RE/MAX American Dream
3108 Route 10 West
Denville, NJ 07834
Call: (973) 277-7853
Web: BerkshireHillsLiving.com

