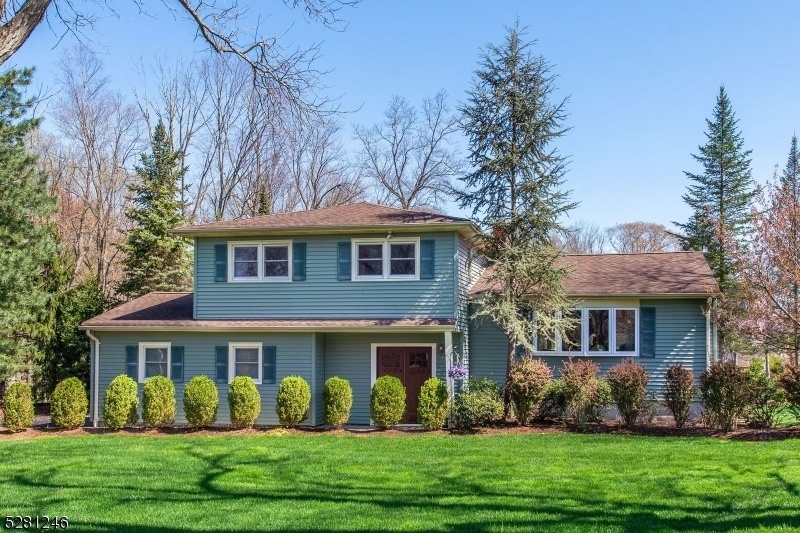19 Hancock St
Parsippany-Troy Hills Twp, NJ 07054































Price: $725,000
GSMLS: 3896180Type: Single Family
Style: Split Level
Beds: 3
Baths: 2 Full & 1 Half
Garage: 2-Car
Year Built: 1967
Acres: 0.34
Property Tax: $11,674
Description
Meticulously Maintained This 3 Bedroom, 2.5 Bath Split Level Home With A 2 Car Garage Is Situated On A Private Dead End Street In One Of Parsippany's Most Desirable Neighborhoods. It Offers Generously Sized Rooms, Beautifully Updated Baths With Custom Tile, Kitchen Cabinets With Silestone Counters And Tumbled Stone Backsplash Updated In 2004, With A Newer Gas Range (2022), A Master Bedroom With More Than Ample Closet Space. It Also Features Central Air With Main Coil Replaced In 2023, Whole House Fan, Thermopane Windows, Mostly Refinished Hardwood Floors, Custom Moldings, Recessed Lighting, 200 Amp Electric Service, Solid Wood 6 Panel Interior Doors, Natural Gas Furnace (2004), New Driveway, In Winter Snuggle Up In The Family Room Near The Brick Fireplace With Wood Burning Stove Insert And Blower. In Spring, Summer And Fall Enjoy The Oversized 3 Season Cedar Planked Florida Room With Custom Tile Floors And Views Of The Neighboring Parsippany Owned "green Space". Plenty Of Storage In Attics And Basement. It Is Also Conveniently Located Near Highways, Shopping And Has An Outstanding School System. Parsippany Was Named One Of The Best Places To Live In The America And The Garden State For 2023 (according To New Rankings Released By Niche). Make This Wonderful Home Yours!
Rooms Sizes
Kitchen:
17x9 First
Dining Room:
14x11 First
Living Room:
17x13 First
Family Room:
22x13 Ground
Den:
n/a
Bedroom 1:
17x11 Second
Bedroom 2:
12x10 Second
Bedroom 3:
14x11 Second
Bedroom 4:
n/a
Room Levels
Basement:
Laundry Room, Storage Room, Utility Room
Ground:
FamilyRm,Florida,Foyer,GarEnter,PowderRm
Level 1:
Dining Room, Kitchen, Living Room
Level 2:
3 Bedrooms, Bath Main, Bath(s) Other
Level 3:
n/a
Level Other:
n/a
Room Features
Kitchen:
Eat-In Kitchen
Dining Room:
Formal Dining Room
Master Bedroom:
Full Bath, Walk-In Closet
Bath:
Stall Shower
Interior Features
Square Foot:
n/a
Year Renovated:
2004
Basement:
Yes - Unfinished
Full Baths:
2
Half Baths:
1
Appliances:
Carbon Monoxide Detector, Dishwasher, Disposal, Dryer, Microwave Oven, Range/Oven-Gas, Refrigerator, Sump Pump, Washer
Flooring:
Tile, Wood
Fireplaces:
1
Fireplace:
Family Room, Heatolator, Insert, Wood Burning
Interior:
CODetect,FireExtg,SmokeDet,StallShw,TubShowr,WlkInCls
Exterior Features
Garage Space:
2-Car
Garage:
Built-In Garage
Driveway:
2 Car Width, Blacktop
Roof:
Asphalt Shingle
Exterior:
Vinyl Siding
Swimming Pool:
No
Pool:
n/a
Utilities
Heating System:
1 Unit, Forced Hot Air
Heating Source:
Gas-Natural
Cooling:
1 Unit, Attic Fan, Central Air, House Exhaust Fan
Water Heater:
Gas
Water:
Public Water
Sewer:
Public Sewer
Services:
Cable TV Available, Fiber Optic Available, Garbage Included
Lot Features
Acres:
0.34
Lot Dimensions:
n/a
Lot Features:
Backs to Park Land, Cul-De-Sac, Level Lot
School Information
Elementary:
Troy Hills Elementary School (K-5)
Middle:
Central Middle School (6-8)
High School:
Parsippany High School (9-12)
Community Information
County:
Morris
Town:
Parsippany-Troy Hills Twp.
Neighborhood:
Troy Hills
Application Fee:
n/a
Association Fee:
n/a
Fee Includes:
n/a
Amenities:
n/a
Pets:
n/a
Financial Considerations
List Price:
$725,000
Tax Amount:
$11,674
Land Assessment:
$187,800
Build. Assessment:
$161,000
Total Assessment:
$348,800
Tax Rate:
3.35
Tax Year:
2023
Ownership Type:
Fee Simple
Listing Information
MLS ID:
3896180
List Date:
04-15-2024
Days On Market:
14
Listing Broker:
C-21 CHRISTEL REALTY
Listing Agent:
June A Madia































Request More Information
Shawn and Diane Fox
RE/MAX American Dream
3108 Route 10 West
Denville, NJ 07834
Call: (973) 277-7853
Web: BerkshireHillsLiving.com




