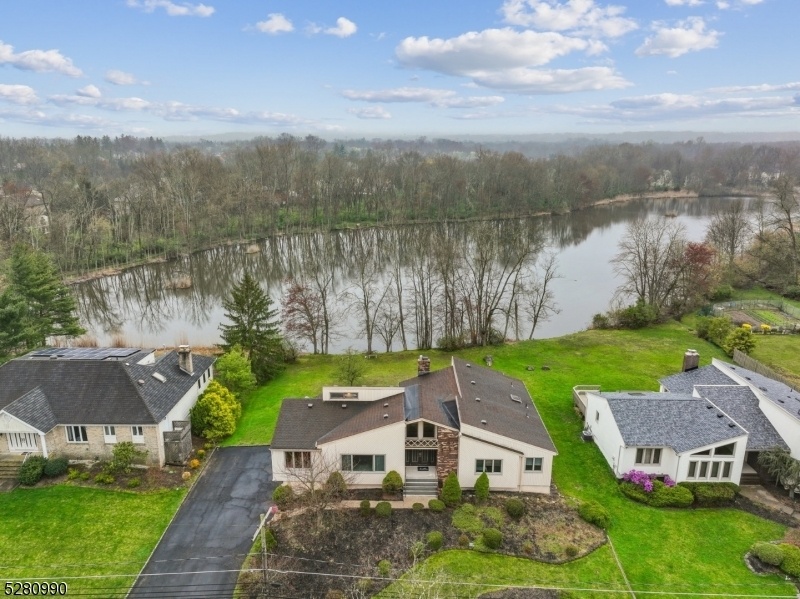64 E Madison Ave
Florham Park Boro, NJ 07932




































Price: $999,000
GSMLS: 3896036Type: Single Family
Style: Ranch
Beds: 3
Baths: 2 Full & 1 Half
Garage: 2-Car
Year Built: 1982
Acres: 0.37
Property Tax: $13,165
Description
Here's Your Chance To Be One Of Only A Handful Of Homes In Town To Have Direct Backyard Access And Views To Florham Park's Hidden Gem, Spring Garden Lake! This Highly Sought After Contemporary Style Ranch Equipped With Vaulted Ceilings, Spacious Open Living Area And Beautiful Views Of The Lake Is Now Ready For You To Make Your Own! The Current Layout Includes A Grand Foyer, Open Formal Living Room Which Flows Directly To The Dining Room, Custom Built Eat-in Kitchen, Family Room With Wood Burning Fireplace, 1st Floor Laundry And Powder Room. Continue On Down The Hall To Find 3 Bedrooms, Including A Gorgeous Master Suite Equipped With A Full Bathroom, Jetted Tub, Dual Vanity And Walk-in Closets. The Master Suite Is Located In The Rear Of The Home, Offering The Opportunity To Wake Up Every Morning To The Serene Views That Spring Garden Lake Has To Offer! This Home Also Offers A Ton Of Potential In The Basement Where You Can Easily Increase The Finished Square Footage By Over 1000 Sqft; Including The Potential To Add A 4th Bed With Already Existing Egress Windows, Plumbing For Another Full Bath And Plenty Of Space To Finish Additional Living And Play Areas. You'll Also Find Two Other Areas Which Are Ideal For Storage Or As Office Space Along With A Walk-out To The Oversized 2 Car Garage (can Fit Up To 4 Cars In Front To Back!) Come Be The First To See What This Rare Opportunity Has To Offer!
Rooms Sizes
Kitchen:
24x12 First
Dining Room:
12x15 First
Living Room:
20x16 First
Family Room:
15x20
Den:
n/a
Bedroom 1:
15x21 First
Bedroom 2:
11x15 First
Bedroom 3:
12x15 First
Bedroom 4:
n/a
Room Levels
Basement:
GarEnter,Office,Storage,Utility
Ground:
n/a
Level 1:
3 Bedrooms, Bath Main, Bath(s) Other, Dining Room, Family Room, Kitchen, Laundry Room, Living Room
Level 2:
n/a
Level 3:
n/a
Level Other:
n/a
Room Features
Kitchen:
Eat-In Kitchen
Dining Room:
Formal Dining Room
Master Bedroom:
1st Floor, Dressing Room, Full Bath, Walk-In Closet
Bath:
Bidet, Jetted Tub, Tub Only
Interior Features
Square Foot:
2,771
Year Renovated:
n/a
Basement:
Yes - Finished-Partially, Full, Walkout
Full Baths:
2
Half Baths:
1
Appliances:
Carbon Monoxide Detector, Dishwasher, Dryer, Microwave Oven, Range/Oven-Gas, Refrigerator, Washer
Flooring:
Carpeting, Laminate, Tile, Wood
Fireplaces:
1
Fireplace:
Wood Burning
Interior:
CODetect,CeilCath,FireExtg,JacuzTyp,SmokeDet,TubShowr,WlkInCls
Exterior Features
Garage Space:
2-Car
Garage:
Attached Garage
Driveway:
2 Car Width, Blacktop, Driveway-Exclusive
Roof:
Asphalt Shingle
Exterior:
Wood
Swimming Pool:
No
Pool:
n/a
Utilities
Heating System:
1 Unit, Forced Hot Air
Heating Source:
Gas-Natural
Cooling:
1 Unit, Central Air
Water Heater:
Gas
Water:
Public Water
Sewer:
Public Sewer
Services:
Cable TV, Fiber Optic, Garbage Extra Charge
Lot Features
Acres:
0.37
Lot Dimensions:
108X150 AVG
Lot Features:
Lake Front, Level Lot
School Information
Elementary:
Brooklake Elementary School (3-5)
Middle:
Ridgedale Middle School (6-8)
High School:
Hanover Park High School (9-12)
Community Information
County:
Morris
Town:
Florham Park Boro
Neighborhood:
n/a
Application Fee:
n/a
Association Fee:
n/a
Fee Includes:
n/a
Amenities:
Lake Privileges
Pets:
Yes
Financial Considerations
List Price:
$999,000
Tax Amount:
$13,165
Land Assessment:
$473,500
Build. Assessment:
$350,400
Total Assessment:
$823,900
Tax Rate:
1.60
Tax Year:
2023
Ownership Type:
Fee Simple
Listing Information
MLS ID:
3896036
List Date:
04-15-2024
Days On Market:
0
Listing Broker:
HOWARD HANNA RAND REALTY
Listing Agent:
Ryan Palianto




































Request More Information
Shawn and Diane Fox
RE/MAX American Dream
3108 Route 10 West
Denville, NJ 07834
Call: (973) 277-7853
Web: BerkshireHillsLiving.com




