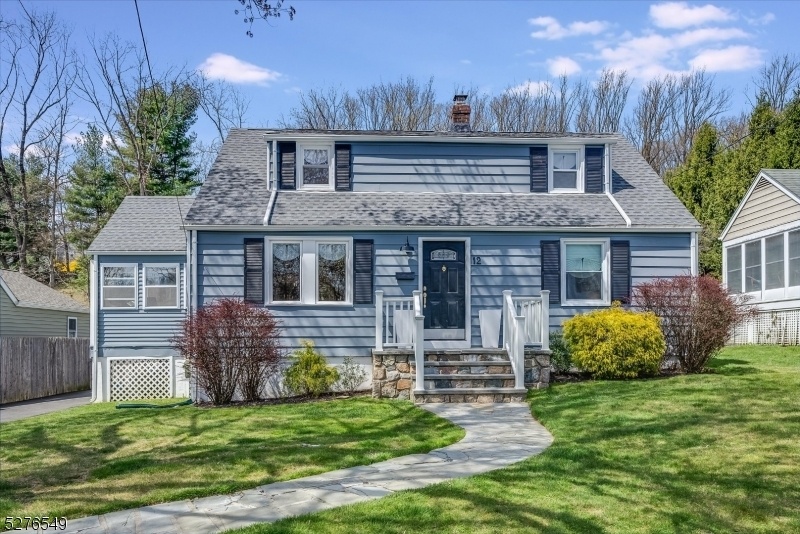12 Milton Pl
Morristown Town, NJ 07960





























Price: $725,000
GSMLS: 3895526Type: Single Family
Style: Cape Cod
Beds: 4
Baths: 2 Full & 1 Half
Garage: No
Year Built: 1951
Acres: 0.21
Property Tax: $11,545
Description
Step Into This Delightful Cape Cod Residence, Beautifully Remodeled In 2021 And Situated In A Serene And Desirable Neighborhood Just A Stone's Throw Away From Morristown Center! As You Enter, You'll Be Greeted By A Harmonious Layout Seamlessly Connecting The Living Room, Kitchen, And Dining Areas, Perfect For Contemporary Living And Hosting Gatherings. The Pristine White Kitchen Features Stainless Steel Appliances And A Center Island With Seating, While The Dining Area Opens Up To A Charming Outdoor Patio And Fenced-in Backyard Oasis. The Main Level Also Includes A Full Bathroom, A Bedroom, And A Generously-sized Primary Suite Complete With Its Own Sitting Room Or Office Space. Upstairs, You'll Find Two More Spacious Bedrooms. The Finished Lower Level Boasts Half Bath, Tiled Flooring, Laundry Room, Ample Storage, And A Recreation Room Providing Additional Living Space. Revel In The Convenience Of Proximity To Direct Transit To Nyc, Local Schools, Shops, Entertainment, And Dining Options.
Rooms Sizes
Kitchen:
14x12 First
Dining Room:
14x11 First
Living Room:
16x13 First
Family Room:
21x15 Basement
Den:
First
Bedroom 1:
21x15 First
Bedroom 2:
12x12 First
Bedroom 3:
15x14 Second
Bedroom 4:
14x13 Second
Room Levels
Basement:
Family Room, Laundry Room, Storage Room, Workshop
Ground:
n/a
Level 1:
2 Bedrooms, Bath Main, Bath(s) Other, Dining Room, Kitchen, Living Room, Office
Level 2:
2 Bedrooms, Attic
Level 3:
n/a
Level Other:
n/a
Room Features
Kitchen:
Center Island, Separate Dining Area
Dining Room:
Dining L
Master Bedroom:
1st Floor, Full Bath, Walk-In Closet
Bath:
Tub Shower
Interior Features
Square Foot:
n/a
Year Renovated:
2021
Basement:
Yes - Finished, French Drain, Full
Full Baths:
2
Half Baths:
1
Appliances:
Carbon Monoxide Detector, Dishwasher, Dryer, Microwave Oven, Range/Oven-Gas, Refrigerator, Sump Pump
Flooring:
Laminate, Tile, Wood
Fireplaces:
1
Fireplace:
Rec Room, Wood Burning, Wood Stove-Freestanding
Interior:
FireExtg,TubShowr,WlkInCls,WndwTret
Exterior Features
Garage Space:
No
Garage:
None
Driveway:
1 Car Width, On-Street Parking
Roof:
Asphalt Shingle
Exterior:
Aluminum Siding, Stone
Swimming Pool:
No
Pool:
n/a
Utilities
Heating System:
1 Unit, Baseboard - Electric, Forced Hot Air
Heating Source:
Gas-Natural
Cooling:
1 Unit, Central Air
Water Heater:
Gas
Water:
Public Water
Sewer:
Public Sewer
Services:
Cable TV, Garbage Included
Lot Features
Acres:
0.21
Lot Dimensions:
60X175
Lot Features:
Level Lot
School Information
Elementary:
Hillcrest School (K-2)
Middle:
Frelinghuysen Middle School (6-8)
High School:
Morristown High School (9-12)
Community Information
County:
Morris
Town:
Morristown Town
Neighborhood:
n/a
Application Fee:
n/a
Association Fee:
n/a
Fee Includes:
n/a
Amenities:
n/a
Pets:
Yes
Financial Considerations
List Price:
$725,000
Tax Amount:
$11,545
Land Assessment:
$228,700
Build. Assessment:
$168,600
Total Assessment:
$397,300
Tax Rate:
2.91
Tax Year:
2023
Ownership Type:
Fee Simple
Listing Information
MLS ID:
3895526
List Date:
04-11-2024
Days On Market:
18
Listing Broker:
WEST END RESIDENTIAL
Listing Agent:
Nancylynne Alessio





























Request More Information
Shawn and Diane Fox
RE/MAX American Dream
3108 Route 10 West
Denville, NJ 07834
Call: (973) 277-7853
Web: BerkshireHillsLiving.com




